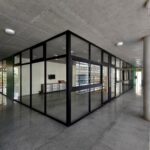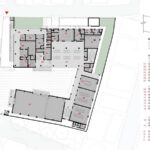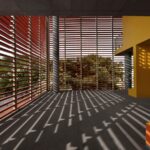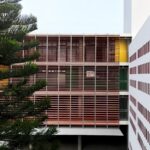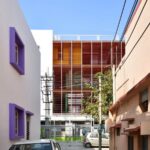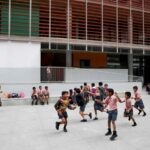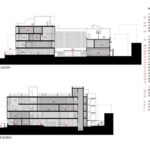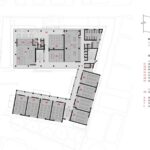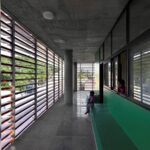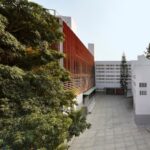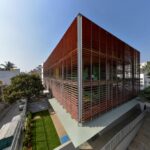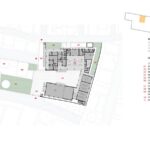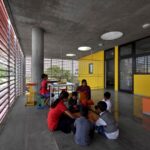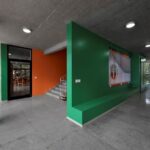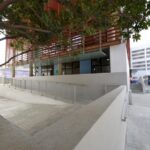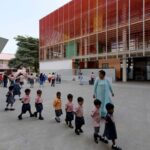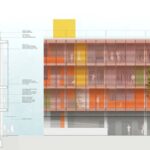Empowering Communities Through Integrated Educational Spaces Flying Elephant Studio’s Bengaluru Schools
Architects: Flying Elephant Studio
Area: 50000 ft²
Year: 2019
Photographs: Manoj Sudhakaran
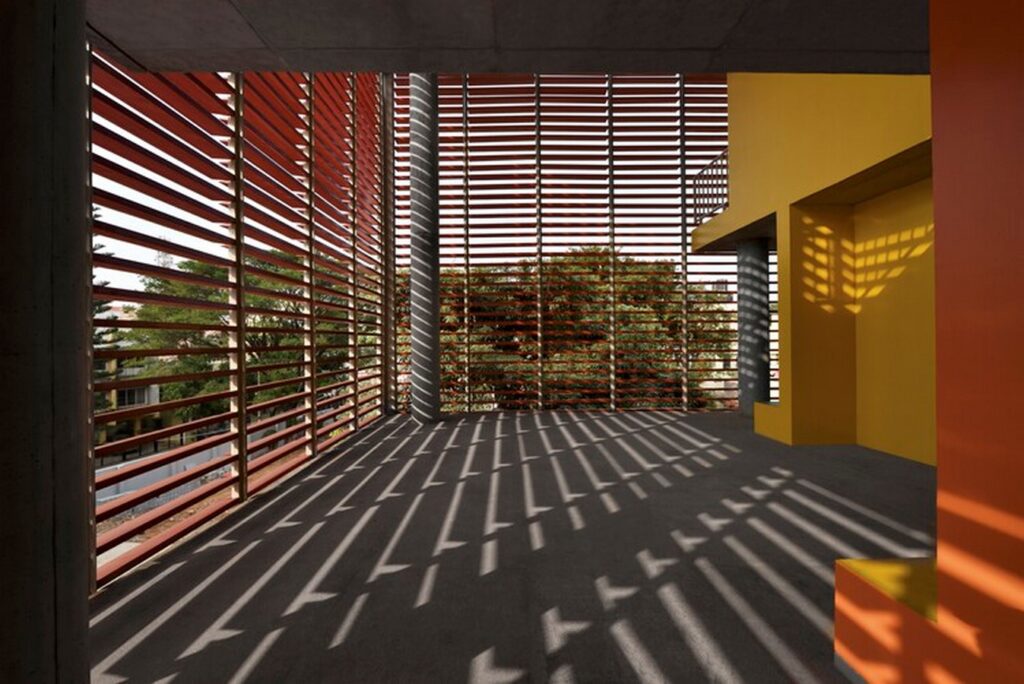
Synthesizing Diversity in Design
Flying Elephant Studio collaborated with the Divya Shanthi Christian Association & Trust to expand its school and children’s home campus in a low-income area of Bengaluru. The objective was to transform a complex design brief into a welcoming and comfortable living environment while creating a neighborhood landmark radiating positivity and optimism.
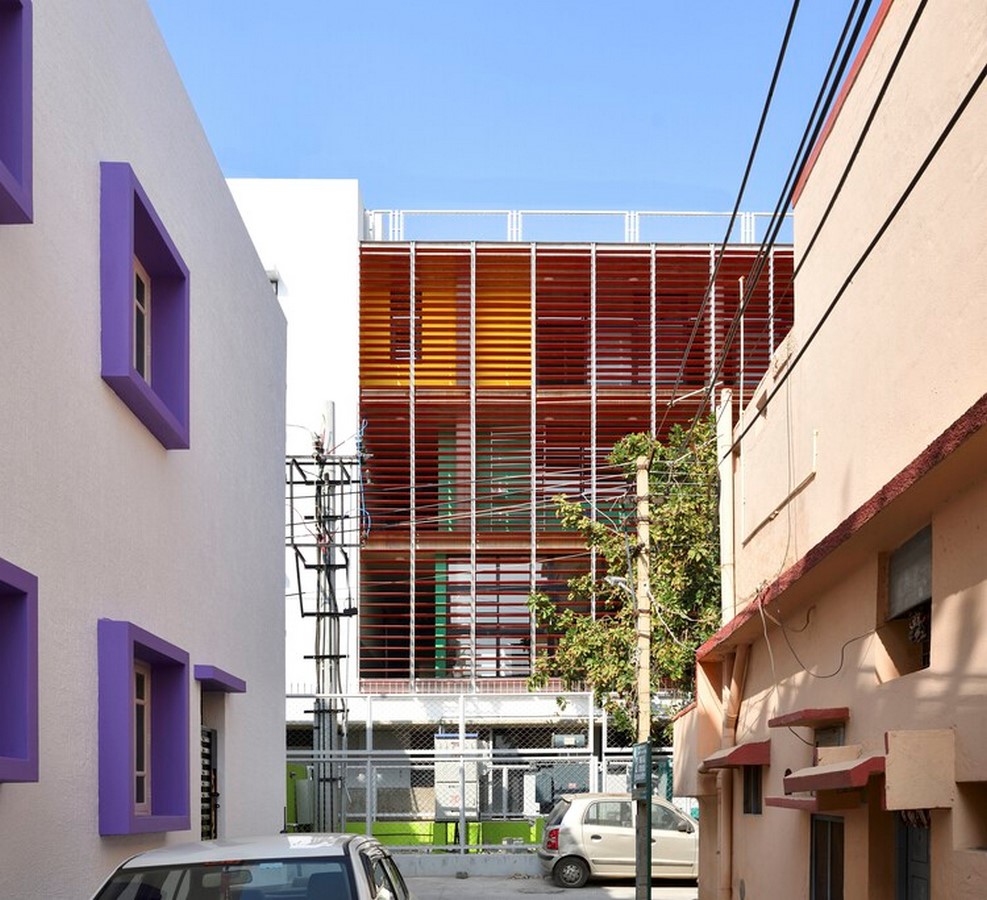
A Multifaceted Hub for Community Well-being
The newly added building serves diverse purposes, catering to the needs of the existing school campus and the broader neighborhood community. It encompasses children’s dormitories, a senior girl’s transition home, a teacher training center, a primary healthcare clinic, a community library, science labs, dining hall, and additional school facilities. Given the spatial constraints of the urban setting, the program is intelligently stacked at multiple levels, emphasizing both control measures and connectivity.
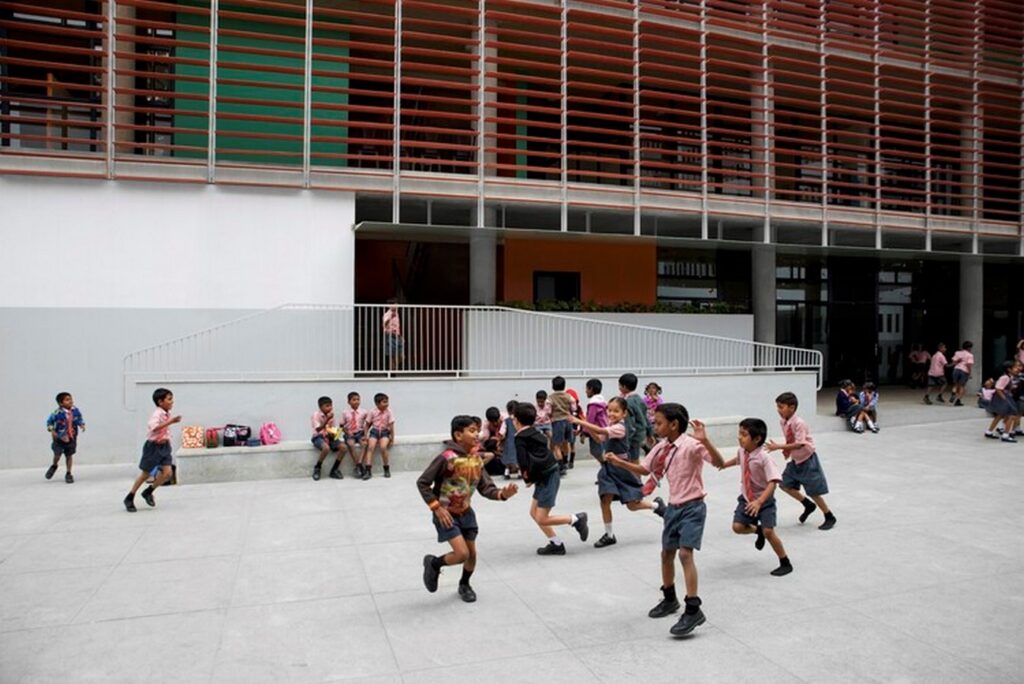
Contemporary Reinterpretation of Tradition
The design reinterprets the traditional ‘verandah,’ adapting it to a multi-level urban structure. The structure features a flat concrete slab soffit and a ‘free plan’ that allows flexibility in internal space subdivision to accommodate changing needs over time. A double-skin facade enclosure incorporates bent steel louvers on the outer layer and an operable glazing system on the inner layer. This design choice ensures optimal shading, security, privacy, and natural ventilation.
Micro-Urban Environment
The internal massing of the building creates a micro-urban environment, with ‘interior streets’ between color-coded program ‘blocks.’ The use of color, cross transparency, and reflectiveness against raw concrete surfaces defines the interior ambiance. Externally, the building presents an enigmatic image with vibrant interior colors echoing those of neighboring houses, filtered through a veil of steel louvers.
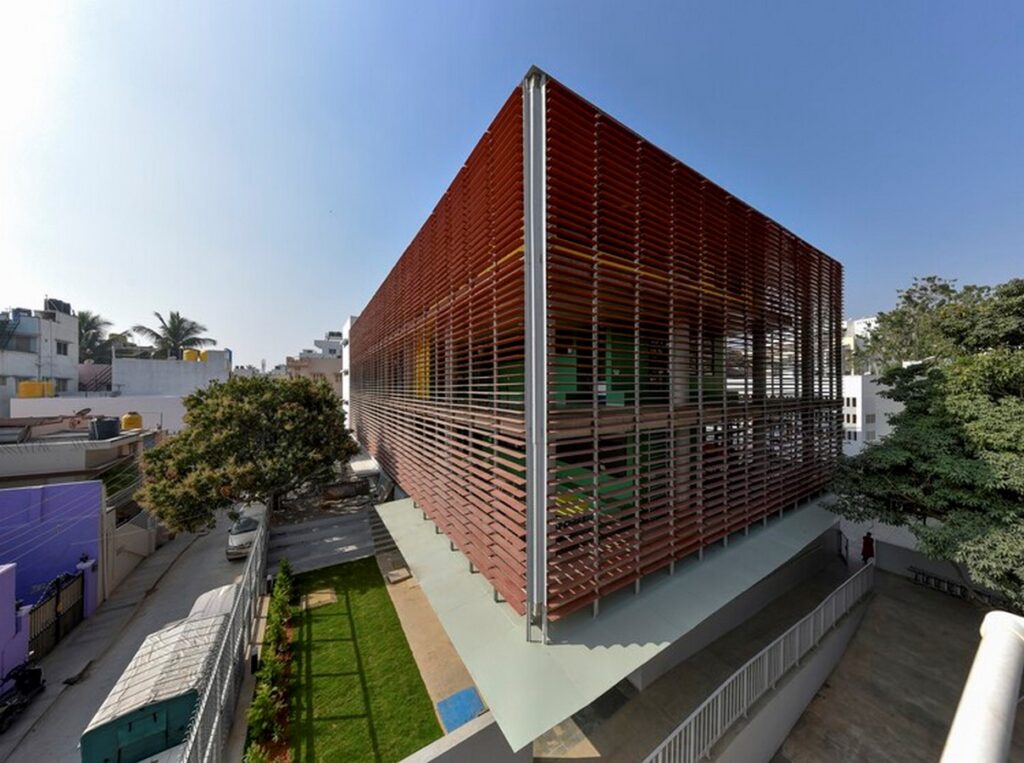
Community Engagement at the Core
The building serves as a crucial component in engaging with the local community. The children’s home offers a secure environment and education to those without family support. Extensive accommodation for girls, including a transition home, prepares young women for independence. A well-equipped dining facility provides mid-day meals to all students and the children’s home. Additional community benefits include a special needs school program, a teacher training facility, and a primary healthcare center offering free medical services to the underprivileged.
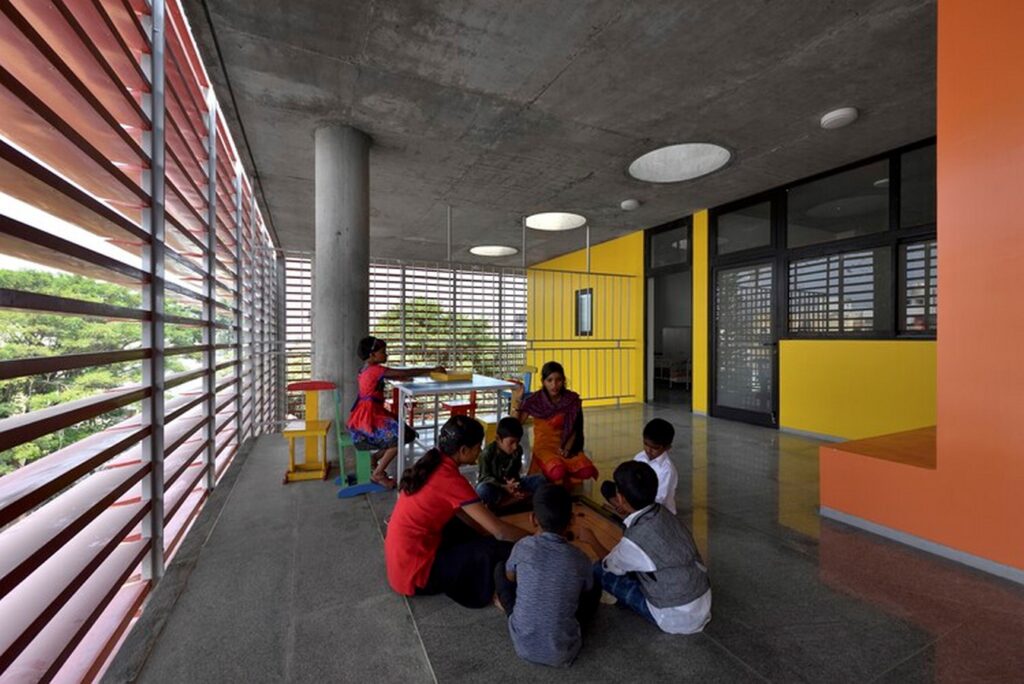
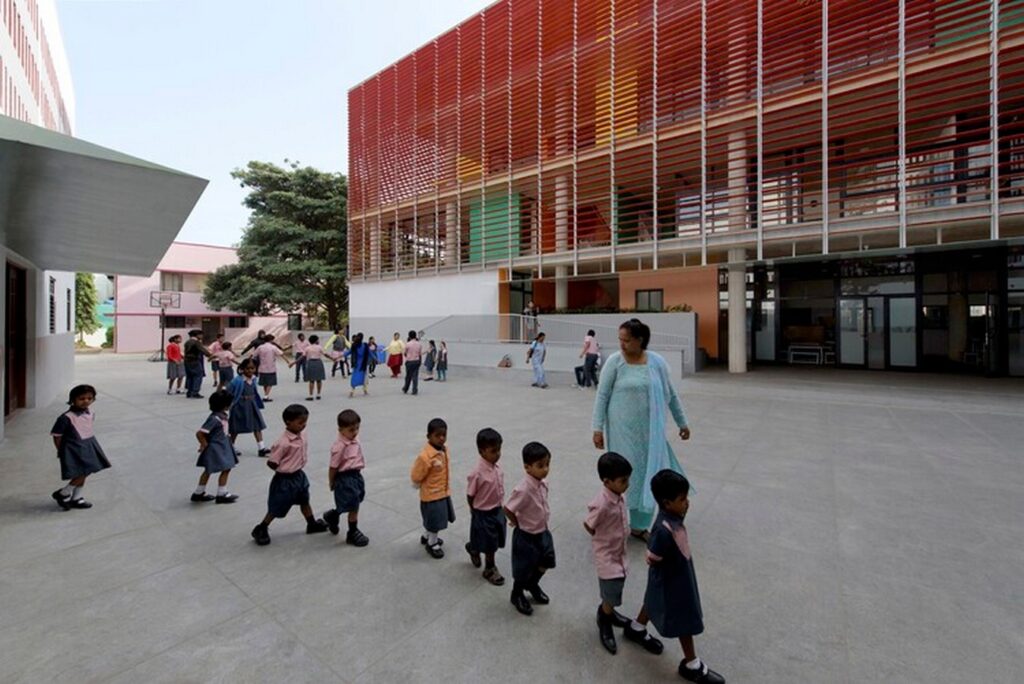
In essence, Flying Elephant Studio’s Bengaluru Schools project exemplifies a holistic approach to educational architecture, addressing diverse needs and fostering community well-being through thoughtful design and integrated facilities.

