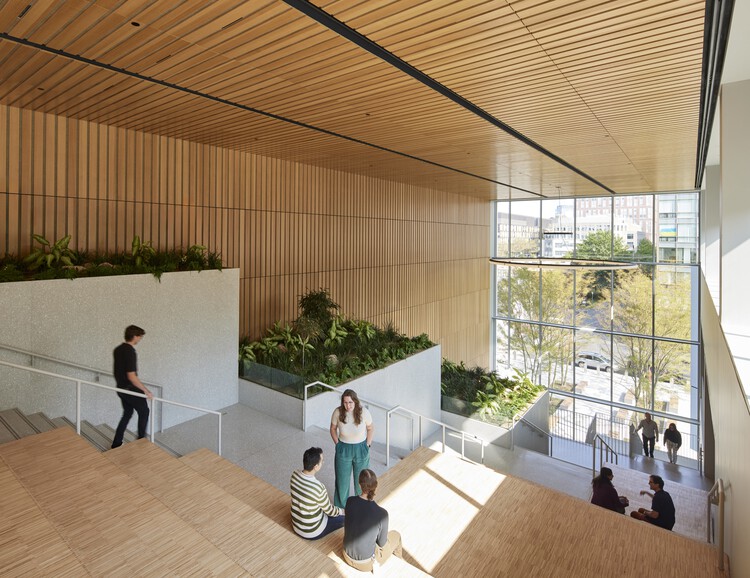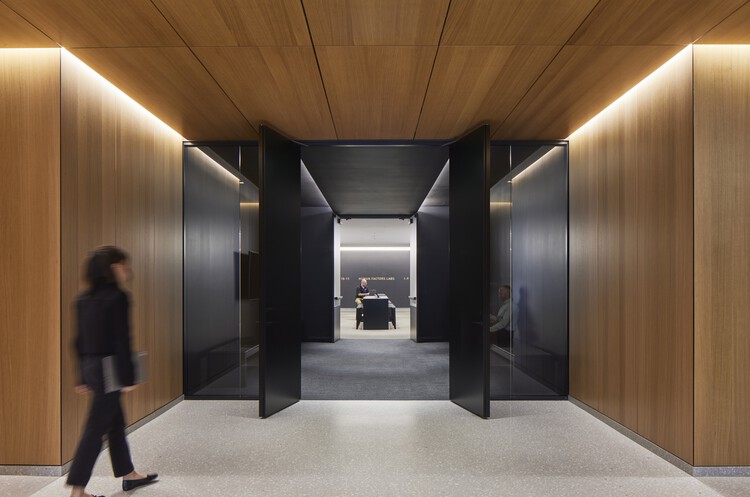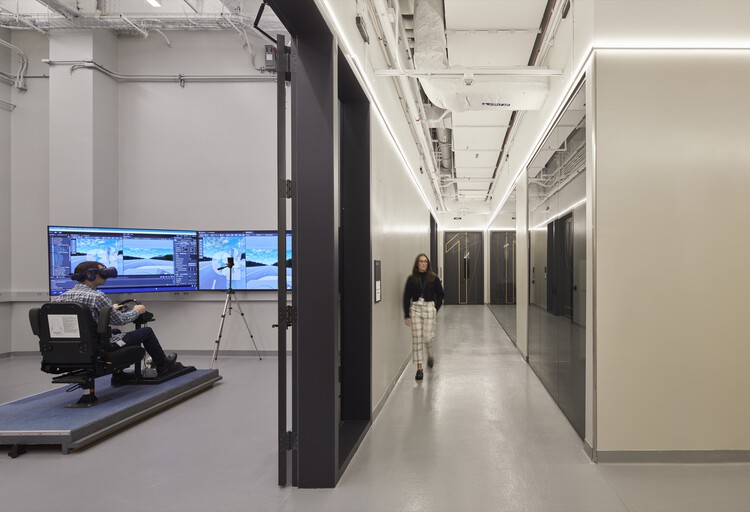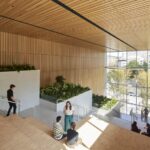Advancing Transportation Innovation: The John A. Volpe National Transportation Systems Center
Designed and engineered by Skidmore, Owings & Merrill (SOM), the John A. Volpe National Transportation Systems Center in Cambridge, Massachusetts, stands as a beacon of transportation innovation. Established in 1970 with a mission to advance transportation innovation for the public good, this new building furthers the critical mission of the U.S. Department of Transportation’s Volpe Center. Conceived as a vertical campus, it consolidates laboratories, data centers, offices, and amenities under one roof, enhancing the center’s operational efficiency and public accessibility.

Transformation of a Campus
Originally situated within a fenced campus in Kendall Square, the center’s facilities were spread across multiple structures, creating a fragmented environment. The transformation of this campus began with an unprecedented land agreement between the General Services Administration and the Massachusetts Institute of Technology’s Investment Management Company. This agreement facilitated the development of a new headquarters on four acres of land, integrating the center into the public realm and revitalizing its identity within the Kendall Square neighborhood.
Unveiling Innovation
The architectural design of the new center is a testament to transparency and accessibility. Set back at least 75 feet from the property line on all sides, the 13-story building incorporates outdoor public greenspaces, inviting the community to engage with the center’s activities. A transparent entrance facing Fifth Street provides a glimpse into the interior, finished with natural materials, while garage doors along Binney Street facilitate vehicle access and demonstrations led by the center’s human factors labs.

Optimizing Building Performance
Responding to Cambridge’s climate, the building is engineered for optimal performance. The orientation maximizes daylighting, while the facade is calibrated to minimize glare. Glass and aluminum facades are strategically arranged to mitigate solar radiation, ensuring a comfortable interior environment throughout the day. Additionally, the building’s form comprises two rectangular shapes, creating a vertical campus that fosters connectivity among staff members and promotes collaboration.
Sustainable Design
In collaboration with Atelier Ten, SOM prioritized sustainability and resiliency in the design. The facade and orientation contribute to LEED Platinum certification, while triple-glazing and advanced mechanical systems enhance energy performance. Sustainable features such as photovoltaic roofing, stormwater capture, and irrigation systems further reduce environmental impact. The building is also designed to meet federal security requirements, ensuring a safe and welcoming environment for research and innovation.

Conclusion
The John A. Volpe National Transportation Systems Center exemplifies a harmonious blend of innovation, accessibility, and sustainability. Through thoughtful design and engineering, SOM has created a landmark building that not only advances transportation innovation but also enhances public engagement and environmental stewardship. As a beacon of progress in transportation research, this center sets a new standard for excellence in office building design.










