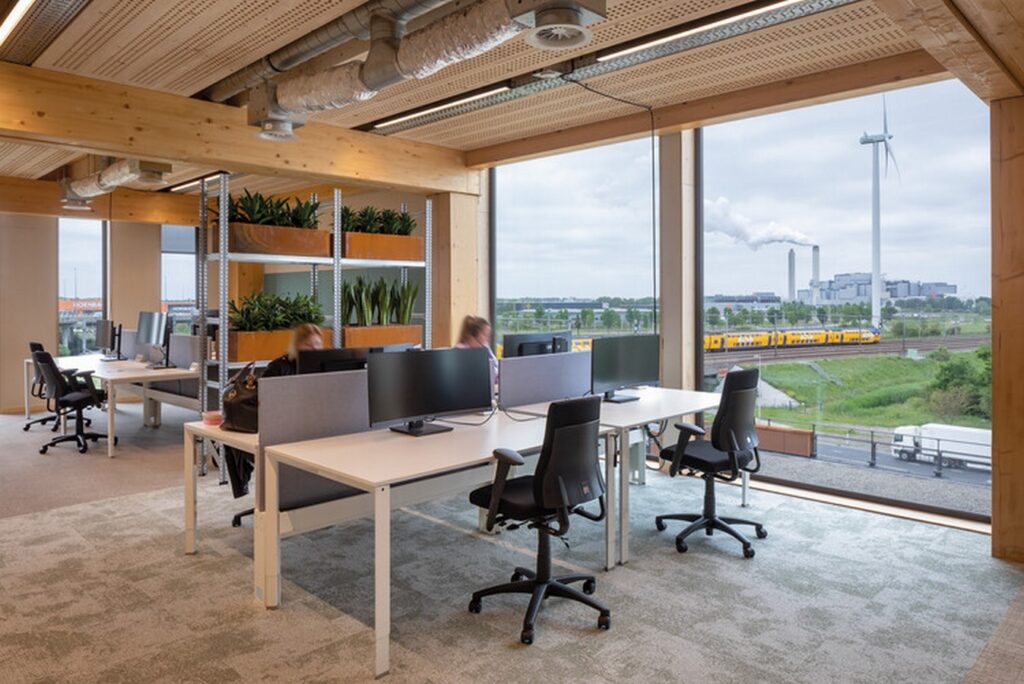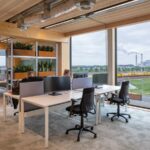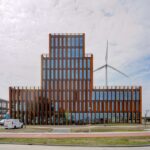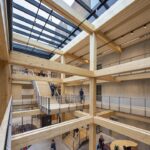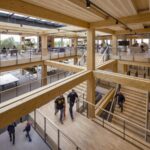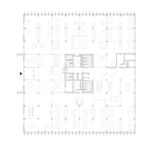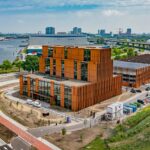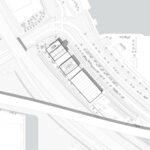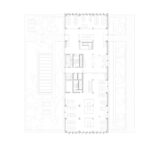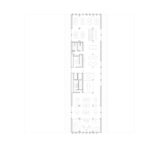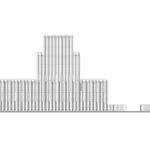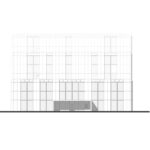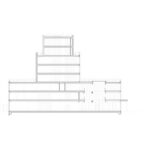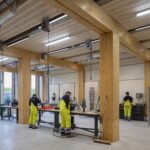De Zwarte Hond: Sustainable Office Buildings in Amsterdam
De Zwarte Hond presents an innovative architectural project in Amsterdam, Netherlands, with the design of the new regional offices ‘Liander Westpoort’. This development, commissioned by energy network company Alliander, encompasses an office building, workshops, warehouses, test facilities, educational structures, and parking facilities. Together with collaborators Alliander, IMd, Copper8, and DGMR, De Zwarte Hond has prioritized sustainability, resulting in a project characterized by high flexibility, scalability, and modularity.
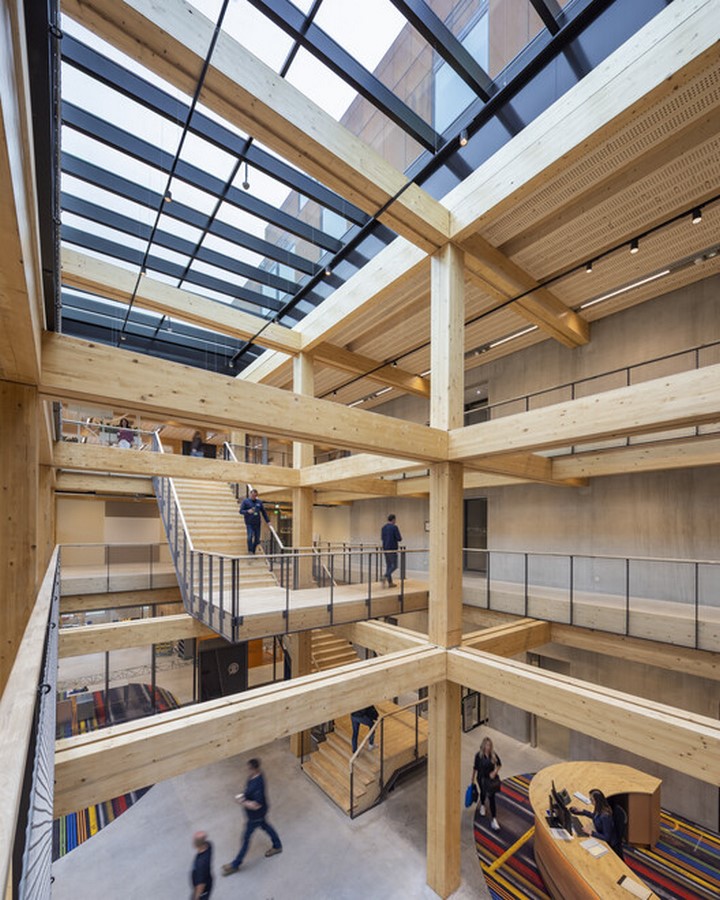
Sustainable Design
The office building and training facilities feature an all-timber construction, designed to offer flexibility and promote a healthy working environment. The parking building is constructed with a detachable structural setup, enabling it to expand or contract as needed. The facades are constructed from weather-resistant Corten steel, ensuring resilience against future challenges and enhancing the building’s durability.
Architectural Composition
The design of Liander Westpoort revolves around a rhythmic alternation of buildings with interspersed spaces, arranged on the plot in a barcode-like pattern. The office building, positioned at the top, serves as a height accent visible from the A5 motorway. Its wooden construction not only contributes to a healthy workspace but also emphasizes equal attention to all components of the program, showcasing a holistic approach to design.
Industrial Inspiration with Sustainability Focus
Workshops and storage areas are meticulously designed with the same level of attention as the office building, creating a robust and cohesive architectural ensemble reminiscent of industrial architecture’s heyday. Despite this inspiration, the underlying sustainability ambition is geared entirely towards the future, emphasizing cost-efficiency through compact construction, limited facade surface, and material reuse.
Sustainable Features
The building features a spacious atrium with wooden central staircases, fostering an environment conducive to meetings and interactions. As a testament to sustainability, the structure is gas-free and energy-neutral, contributing to a circular economy. The landscape design incorporates biodiversity elements, providing a welcoming habitat for various species, including insects, birds, amphibians, and small mammals.
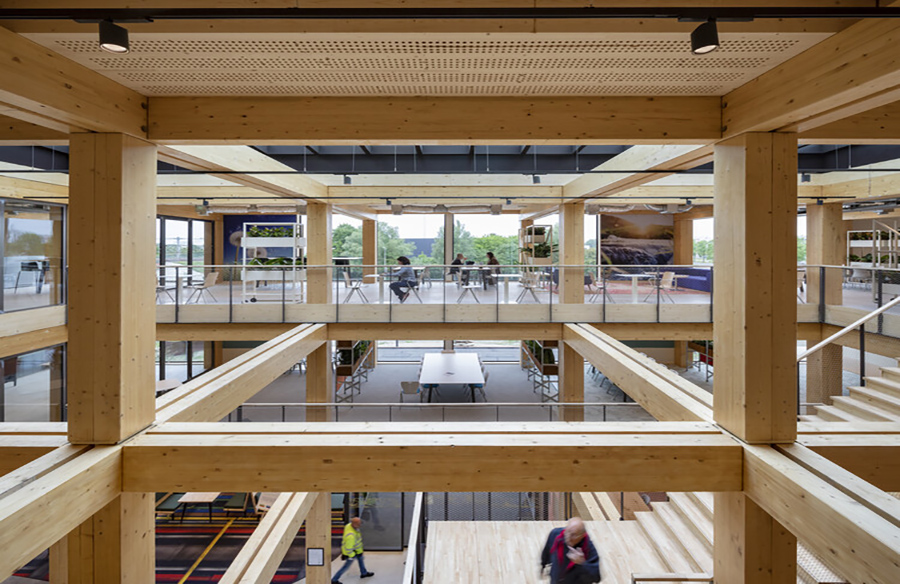
Conclusion
De Zwarte Hond’s project, ‘Liander Westpoort’, exemplifies a harmonious blend of sustainable design principles with functional architectural solutions. From all-timber constructions to weather-resistant facades and a biodiverse landscape plan, every aspect of the project reflects a commitment to environmental stewardship and user well-being. By prioritizing flexibility, scalability, and modularity, this development stands as a testament to the firm’s innovative approach to sustainable office building design in the urban context of Amsterdam.

