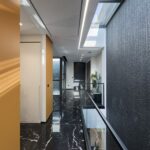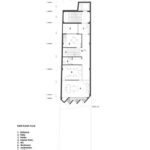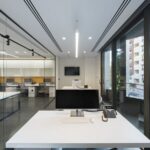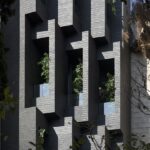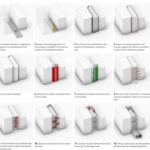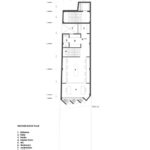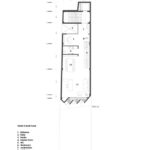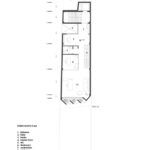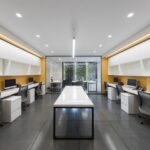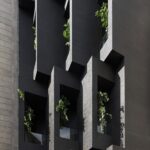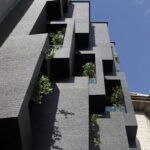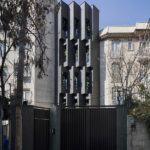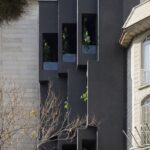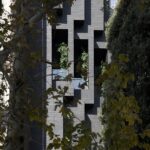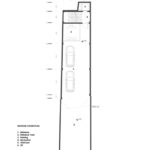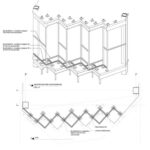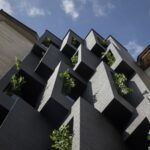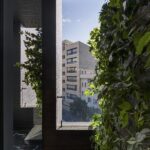Innovative Design: Tehran Office Building
The Tehran Office Building, designed by architect Nazanin Gholami, stands as a testament to innovative architectural solutions in the heart of Tehran, Iran. With a focus on maximizing daylighting and creating a dynamic facade composition, this project challenges conventional design norms to create a unique and engaging workspace.
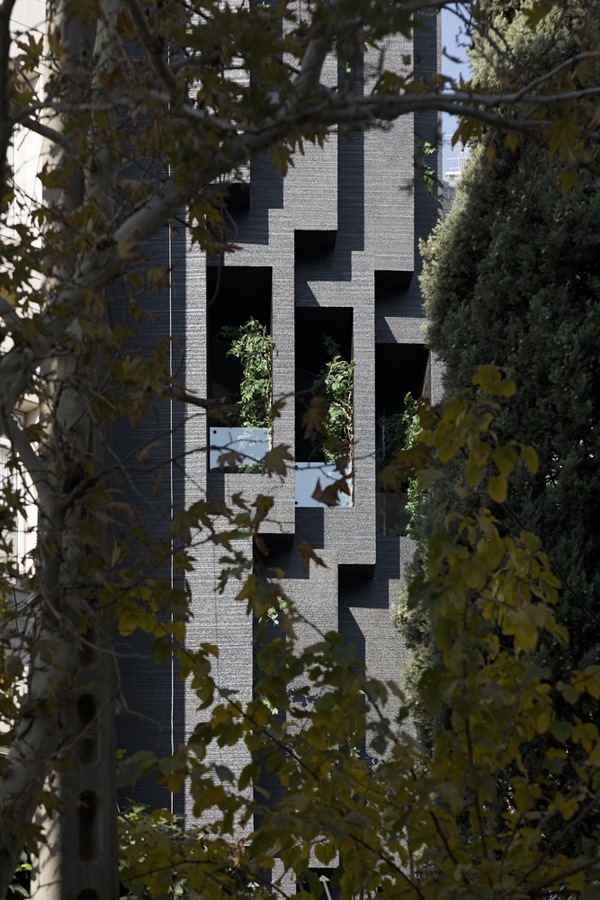
Design Challenges
The project faced two main challenges: the narrow width and long length of the site, and the presence of two chamfered walls on the sides, limiting daylighting options. Municipal regulations prohibited installing windows in chamfered walls, necessitating creative solutions to increase window area while respecting these constraints.
Contextual Influence
The neighborhood of Yusefabad, known for its modernist architectural heritage, influenced the design approach. Drawing inspiration from the Three-dimensionality of facades and the creation of rhythm through diverse window designs, the project aimed to introduce a volumetric composition to the facade, departing from conventional surface facades.
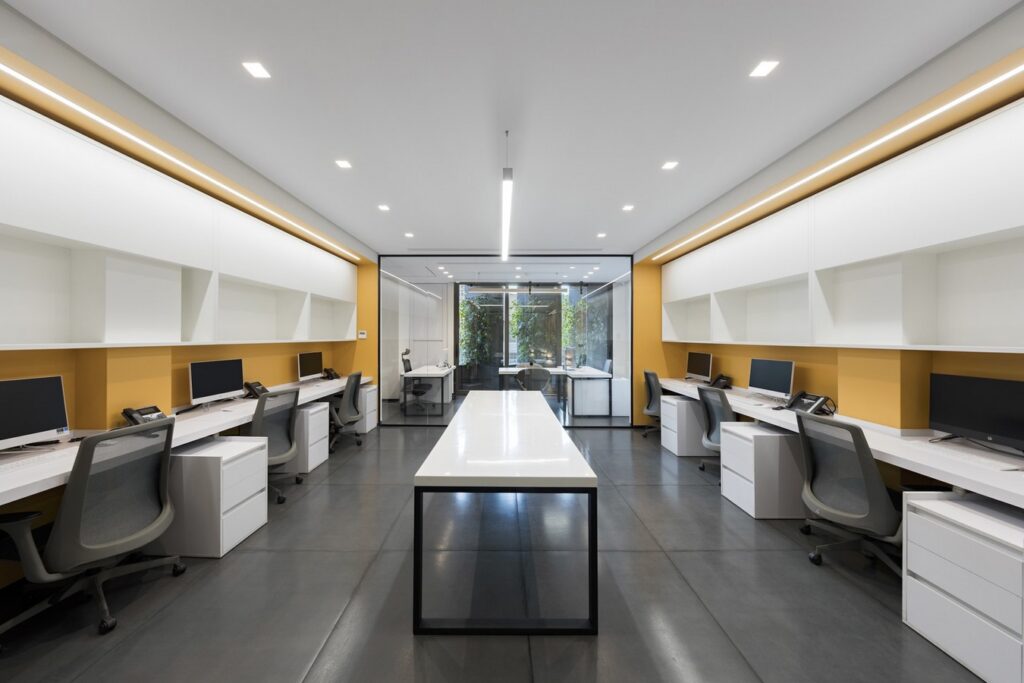
Facade Design
The transparent layer of the facade was set back slightly from the stone cladding to create a spatial gap, enhancing the interior quality. A single material was used for all facade surfaces to maintain focus on the volumetric composition, ensuring a cohesive integration of volumes. As one navigates around the building, the facade orientation changes, offering varied perspectives and visual interest.
Interior Dynamics
Inside the building, the view to the outside varies based on one’s position relative to the windows, offering diverse experiences. Unlike neighboring buildings with simple box-like forms, this project challenges conventional patterns by redefining the concept of the facade. The facade blurs the boundaries between interior and exterior, transforming from a surface to a spatial experience.
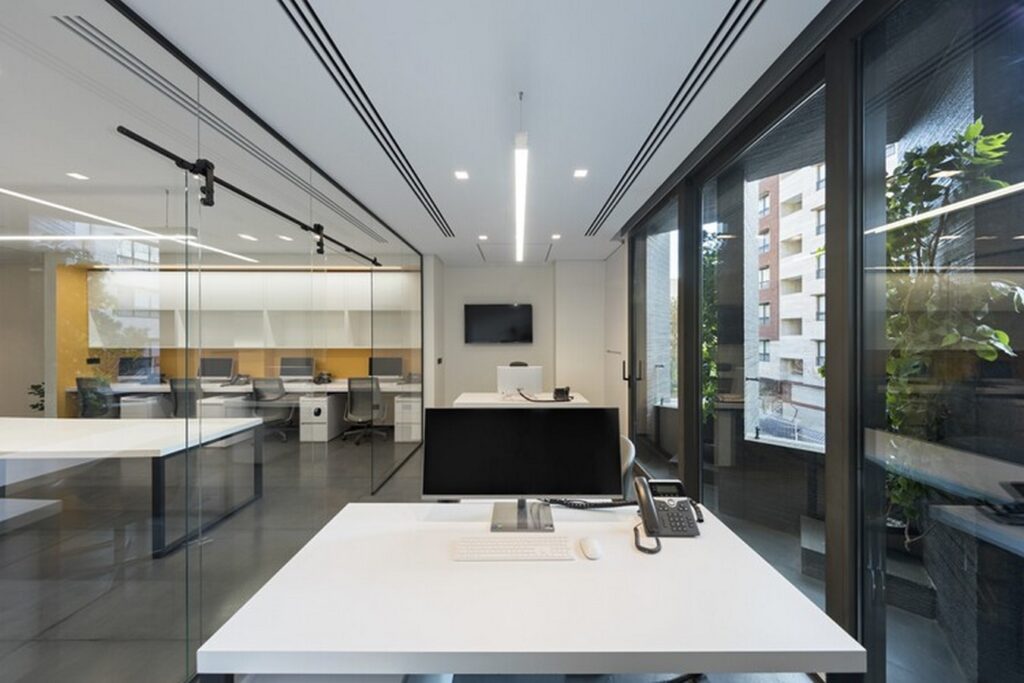
Conclusion
The Tehran Office Building exemplifies innovative design thinking, addressing complex challenges while redefining traditional architectural norms. By prioritizing daylighting, volumetric composition, and a dynamic facade, architect Nazanin Gholami has created a workspace that not only meets functional requirements but also elevates the built environment in Tehran. As a symbol of architectural innovation, this project sets a new standard for office buildings in the region.

