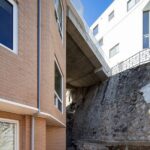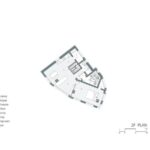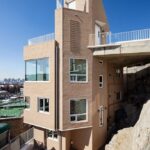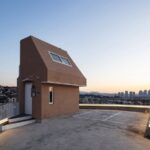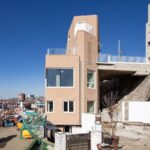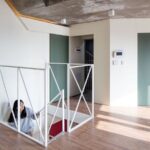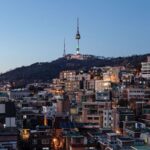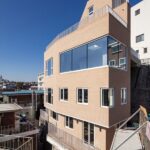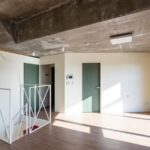Integrating Architecture with Landscape: Flying Fairy Residence and Studio
The Flying Fairy project encompasses a fashion photographer’s studio and a duplex house for rent, situated in Itaewon-dong, Seoul, South Korea. Nestled at the foot of Nam mountain, the site offers panoramic views of iconic landmarks such as Namsan Tower and Hyatt Hotel. Designed by O-Scape Architecten and led by architect Sunyoung Park, this project harmonizes with the natural landscape while addressing the unique topographical challenges of the area.

Contextual Design Approach
The site’s distinct topography, characterized by a significant height difference between stone walls and retaining walls, presented architectural opportunities and challenges. Embracing the neighborhood’s hilly terrain, the project aimed to integrate seamlessly into the urban fabric while respecting the existing natural and built environment. The design process was guided by a thoughtful consideration of how architecture interacts with the cityscape in semi-public infrastructure settings.
Architectural Elements
A key architectural feature of the Flying Fairy project is the concrete deck that appears to support the sky, creating a visual connection between the structure and the surrounding landscape. The massing, reminiscent of a rock rising from the ground, is clad in light beige brick, blending harmoniously with the earthy tones of the natural rock formations. The design prioritizes a cohesive integration of built elements with the natural terrain, emphasizing continuity and dialogue between interior and exterior spaces.
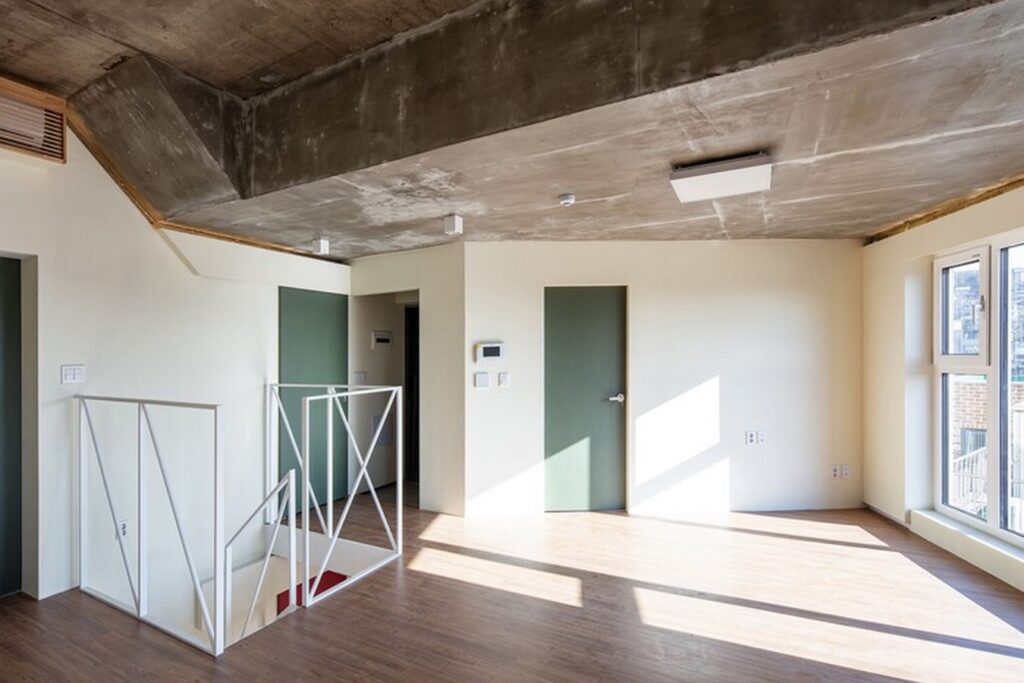
Spatial Experience
The interior spatial experience is characterized by a dynamic sequence of spaces that respond to the site’s topography. The staircase, descending from the third floor to the first floor, creates a sense of vertical depth and connection with the surrounding urban and natural elements. The studio on the third floor, designed for the fashion photographer, features expansive windows that frame ever-changing cityscapes, offering a unique backdrop for photography sessions. The duplex house unit on the first and second floors maximizes natural light and views, with carefully curated spaces that enhance the residential experience.
Integration of Function and Form
The integration of function and form is evident throughout the Flying Fairy project. From the elongated windows that capture varying light intensities to the strategic placement of living spaces to optimize views and comfort, every design decision is rooted in enhancing the user experience. The thoughtful layout ensures seamless transitions between different areas while maximizing spatial efficiency and visual connectivity.
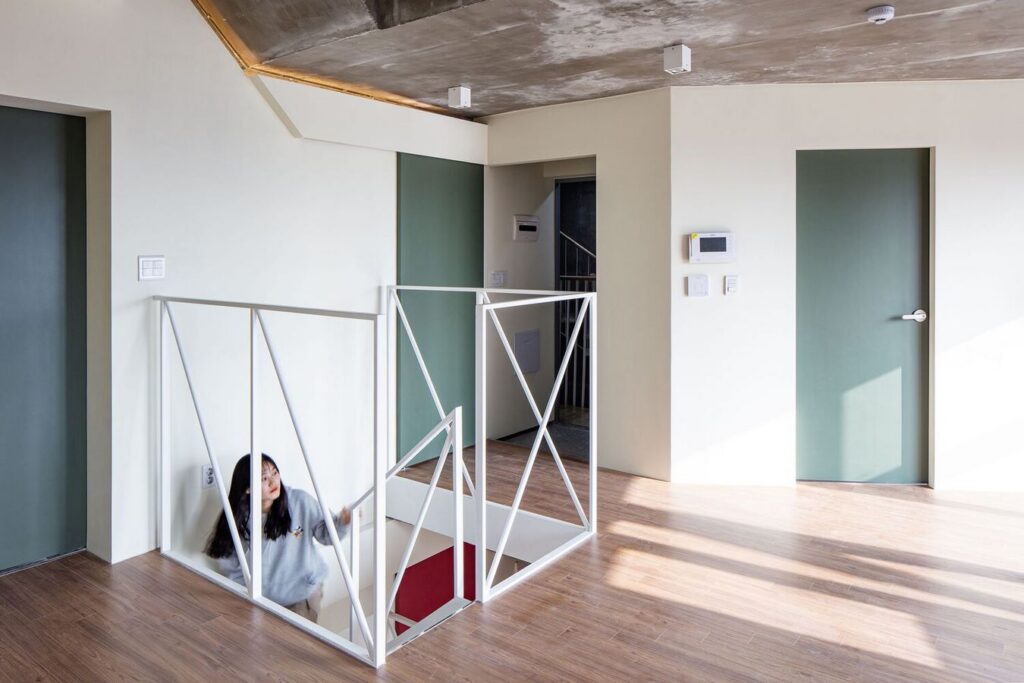
Conclusion
The Flying Fairy residence and studio exemplify a successful integration of architecture with landscape, blending contemporary design with the natural and built environment of Itaewon-dong. O-Scape Architecten’s sensitive approach to site context, coupled with innovative design solutions, has resulted in a project that not only respects its surroundings but also creates a unique and memorable experience for its occupants.

