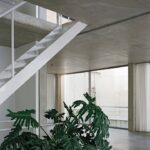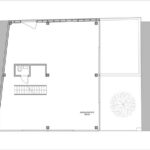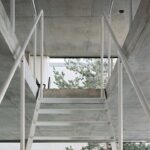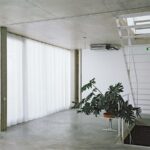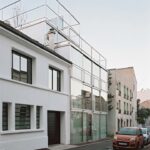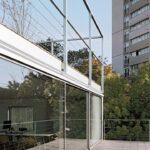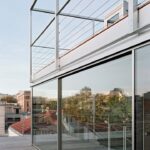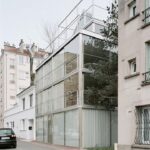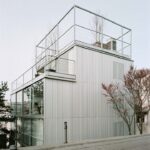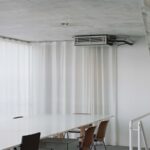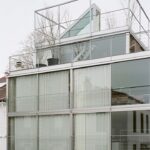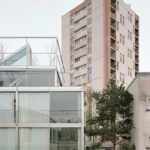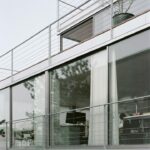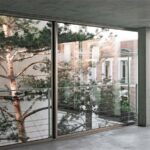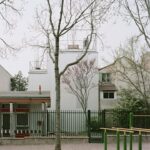Philippe Dubus Architectes: Blending Cultural Architecture with Urban Living
Philippe Dubus Architectes presents a unique architectural endeavor in the heart of Malakoff, France, situated within the Square Pierre Larousse district. This project seamlessly integrates cultural architecture, residential apartments, and office spaces, embodying the essence of urban living while harmonizing with its diverse surroundings.
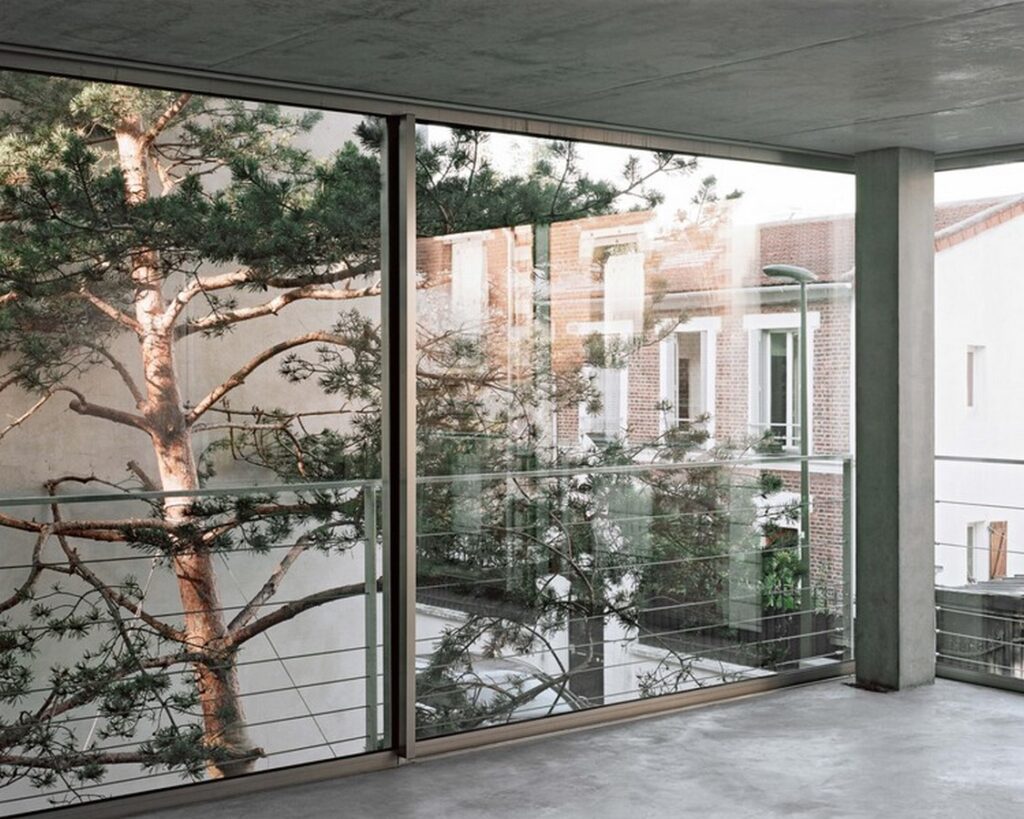
Contextual Integration
Nestled amidst a varied urban fabric of apartment buildings, townhouses, and creative studios, the building effortlessly merges into its heterogeneous context. Two facades adorned with all-glass panels reflect the urban landscape, while timber-framed structures covered in aluminum cladding complement the architectural diversity of the neighborhood.
Adaptive Design
The building’s mass is meticulously tailored to align with neighboring structures, ensuring a cohesive streetscape. Business floors are strategically organized on a 10x10m square plan, seamlessly stacked from the basement to the ground floor, with the top floor elegantly set back to accommodate a belvedere terrace crowned by a lush planted pergola.
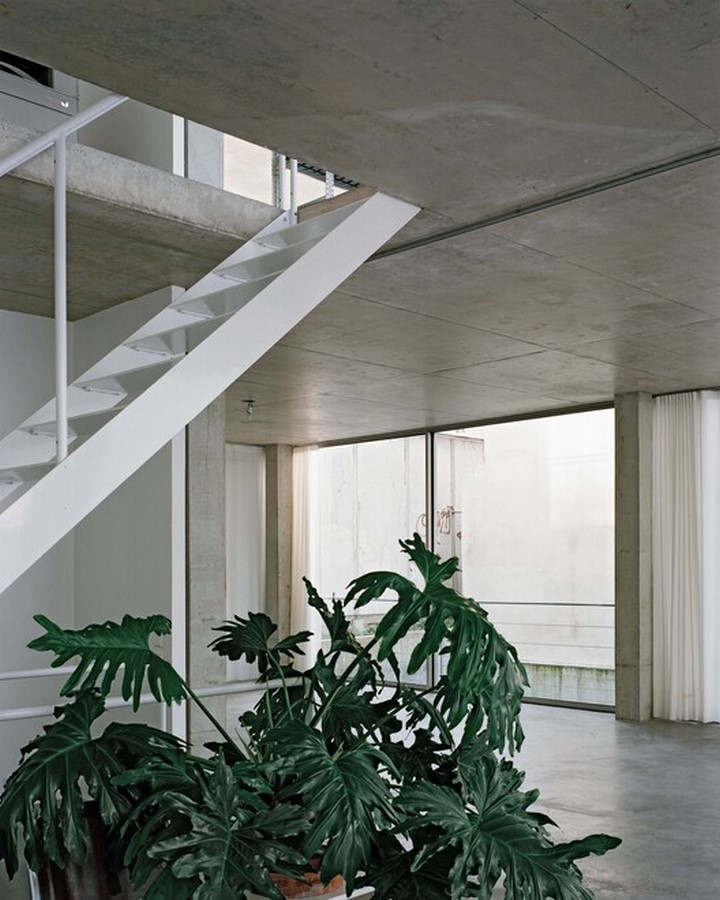
Functional Elegance
Characterized by large sliding windows and a robust structure constructed from raw concrete with film-coated wood panel formwork, the building exudes a deliberate neutrality in its design. Unfinished columns and ceilings seamlessly integrate switchgear and light points, while quartz-finished floors incorporate electrical outlets, showcasing meticulous attention to detail.
Integrated Green Spaces
A verdant open-ground garden adorns the west facade, offering a serene retreat both at street level and basement level. This garden, extending across the plot, provides glimpses of lush vegetation, including large trees from Square Larousse, complemented by terraced trees and a majestic Scots pine within the project’s landscaped garden.
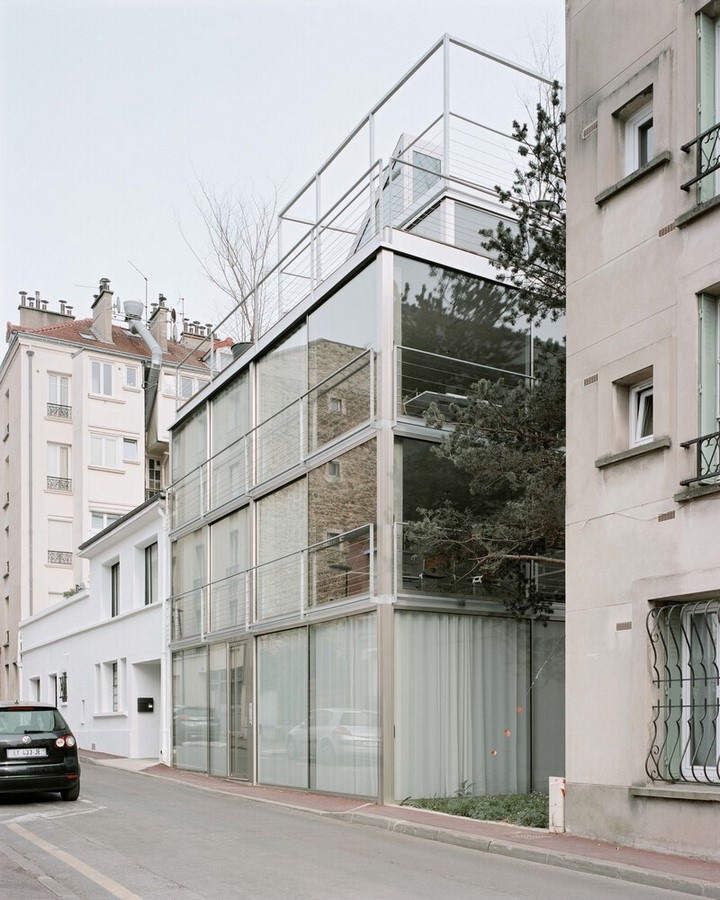
Humanist and Environmental Approach
The project epitomizes Philippe Dubus Architectes’ commitment to a humanist and environmentally conscious design ethos. A testament to simplicity and rigor, the building offers a generous and comfortable living environment while remaining adaptable to evolving needs over time. Embracing a low-tech and economically viable approach, this project seamlessly integrates architecture with the surrounding landscape, creating a harmonious urban oasis.
Conclusion
Philippe Dubus Architectes’ project in Malakoff represents a masterful fusion of cultural architecture, residential functionality, and environmental sustainability. By seamlessly blending into its urban context while offering a versatile and adaptable living and working environment, this architectural endeavor stands as a testament to the firm’s ethos of simplicity, elegance, and environmental stewardship.

