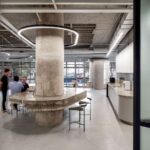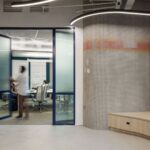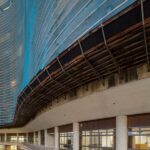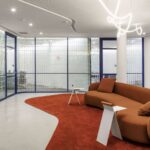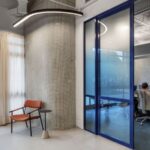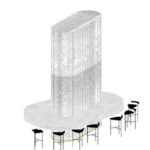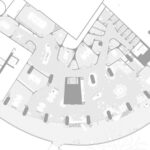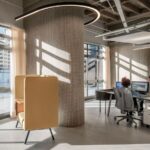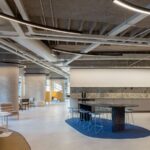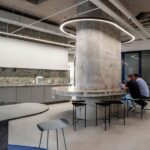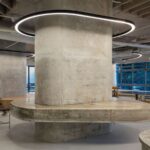Redefining Workspace: Heartman Offices in São Paulo
Pitá Arquitetura, in collaboration with lead architect Antonio Mantovani Neto, undertook the ambitious task of relocating the headquarters of a business consulting company to the heart of São Paulo, Brazil. This project, situated in the historic center of the city within the iconic Copan Building, aimed to redefine traditional office spaces and foster collaborative work environments.
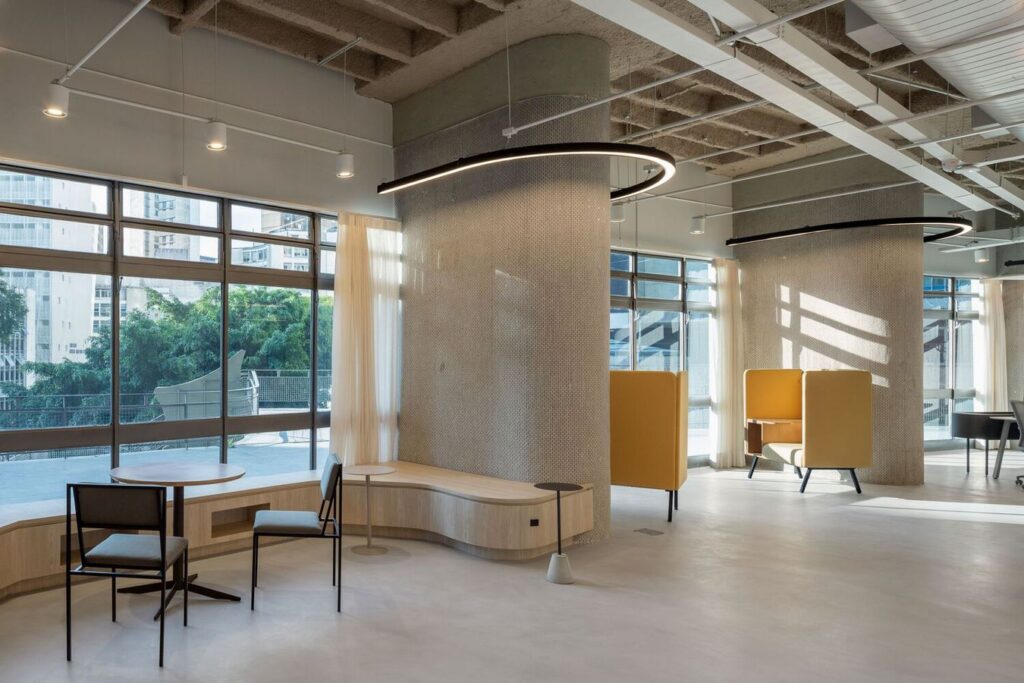
Adapting to Change
Immersing themselves in the internal dynamics of the company, the architects recognized the need for fundamental transformations in spatial usage compared to the previous headquarters. Extensive discussions with the client revealed a workflow characterized by external engagements and immersive debriefs, emphasizing the importance of flexible and collaborative workspaces.
Spatial Design
To accommodate the dynamic workflow, the architects reimagined the traditional workstation area, reserving it primarily for administrative functions. Instead, they introduced large hybrid rooms that seamlessly integrated meeting spaces with workstations, promoting collaboration and interaction. These rooms, equipped with versatile tables, could transition from immersive work settings to open collaborative spaces with ease.

Collaborative Zones
Central to the design were various collaborative spaces strategically positioned within the open layout. These included tiered seating areas for events and meetings, granite and concrete tables serving as gathering points, and specialized furniture facilitating collaborative work. The layout prioritized spaciousness, achieved through the demolition of existing partitions.
Preservation and Integration
During the demolition phase, the architects uncovered the original tiles cladding the building’s structure, inspiring the aesthetic direction of seamlessly integrating Copan’s architectural heritage into the project. Raw materials were chosen to respect the pre-existing elements, with the facade preserved to showcase its original frames and allow natural light to flood the space. Arch-shaped luminaires accentuated the central social area, enhancing the ambiance while embracing the building’s structural features.
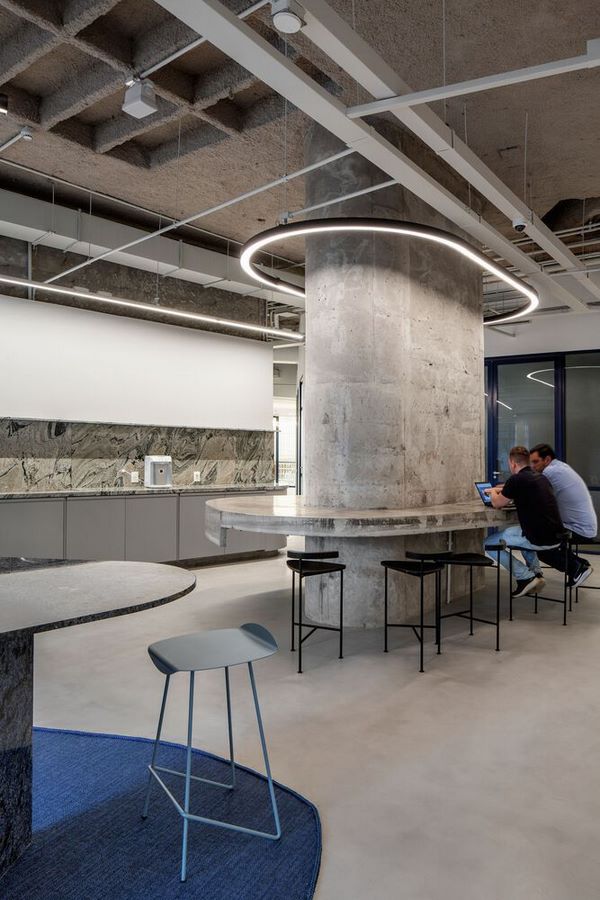
Conclusion
The Heartman Offices project by Pitá Arquitetura represents a harmonious blend of historical preservation, modern workspace design, and collaborative ethos. By reimagining traditional office layouts and seamlessly integrating Copan’s architectural heritage, the architects have created a dynamic environment that fosters creativity, interaction, and productivity in the bustling heart of São Paulo.

