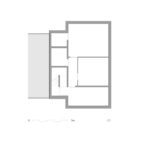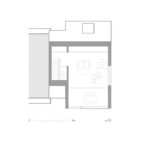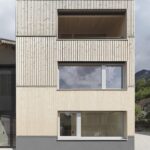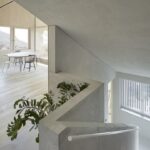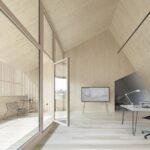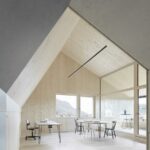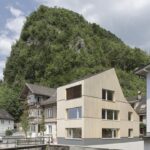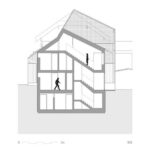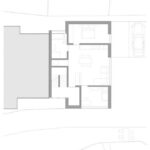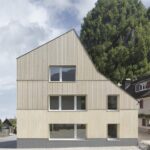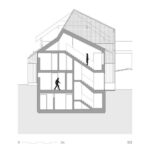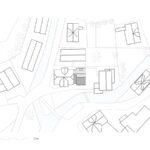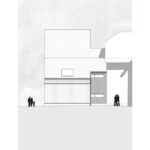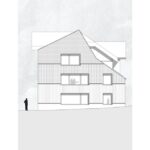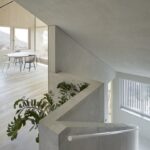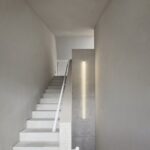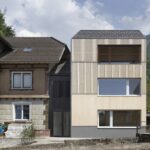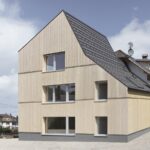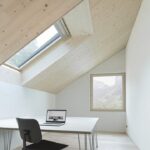Redensification in Austria’s Old Quarter: A Tale of Architectural Renewal
Nestled behind the archway of the castle square, amidst the ruins of Alt-Ems castle, Austria’s original city center is undergoing a transformation. As part of this redevelopment, a densification building, strategically positioned in terms of urban development, is emerging as a beacon of architectural renewal, blending seamlessly with the surrounding landscape.
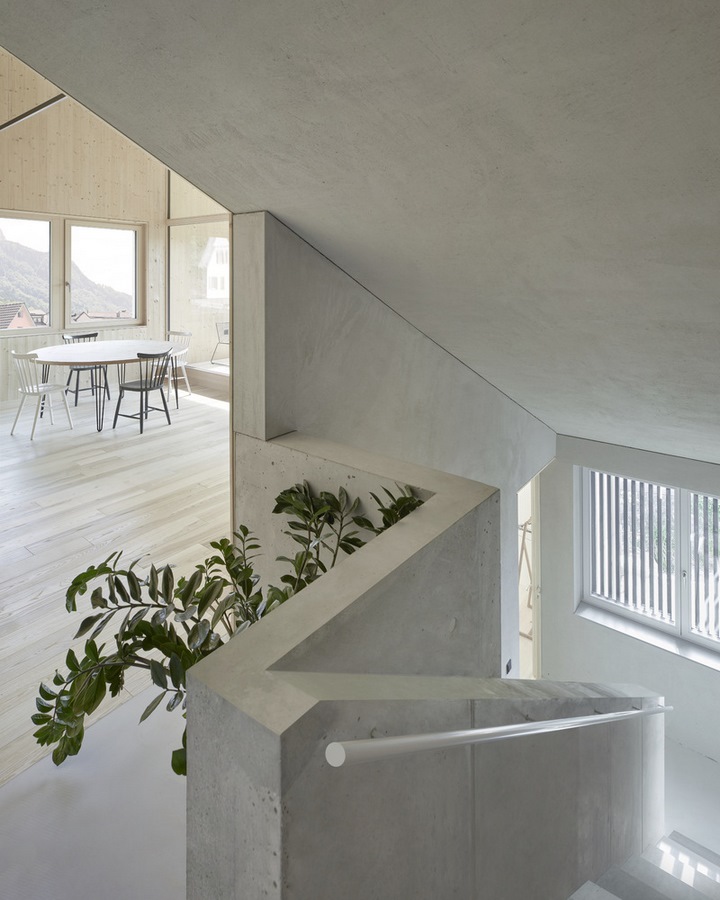
Architectural Context
Located at the confluence of the Ems and Salzbach rivers, the site boasts a rich history of mills and sawmills dating back to the 16th century. In 2023, MWArchitekten embarked on a project to replace a wooden annex destroyed by fire in 2020. The resulting building, situated on narrow ground, pays homage to the region’s architectural heritage with its locally characteristic cross-gable design.
Design Elements
The building’s architectural caesura creates a striking visual contrast, defining its independent presence amidst the surrounding structures. While conforming to building codes and constraints, the design confidently interprets the horizontal staggering of neighboring buildings. Inside, the staircase, designed as a connecting element, follows the roof contour of the previous structure, resulting in a dynamic spatial sequence of low and high spaces.
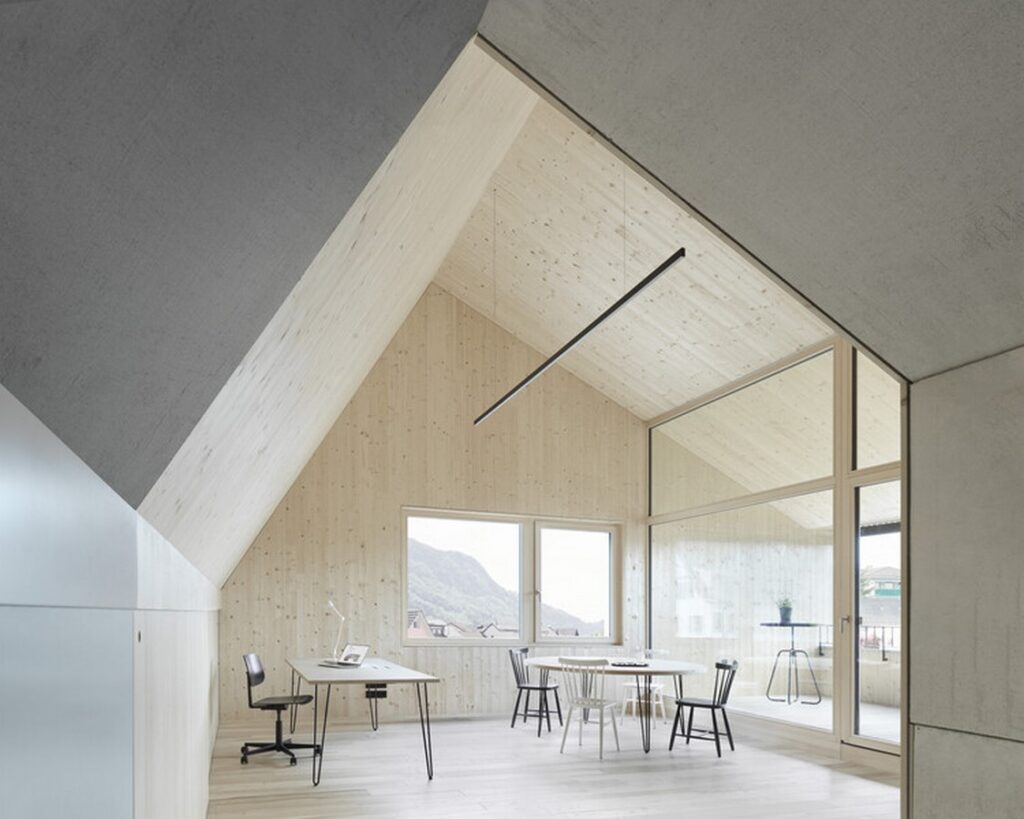
Spatial Dynamics
Despite the compact footprint, the building offers two distinct units for residential or commercial use, each exuding a unique atmosphere. The main house maximizes available volume, culminating in a gable room on the third floor that blends interior and exterior spaces seamlessly. Here, the powerful interplay of wood, concrete, and clay building materials creates a warm and inviting ambiance, enhancing the indoor climate and reflecting the building’s ecological ethos.
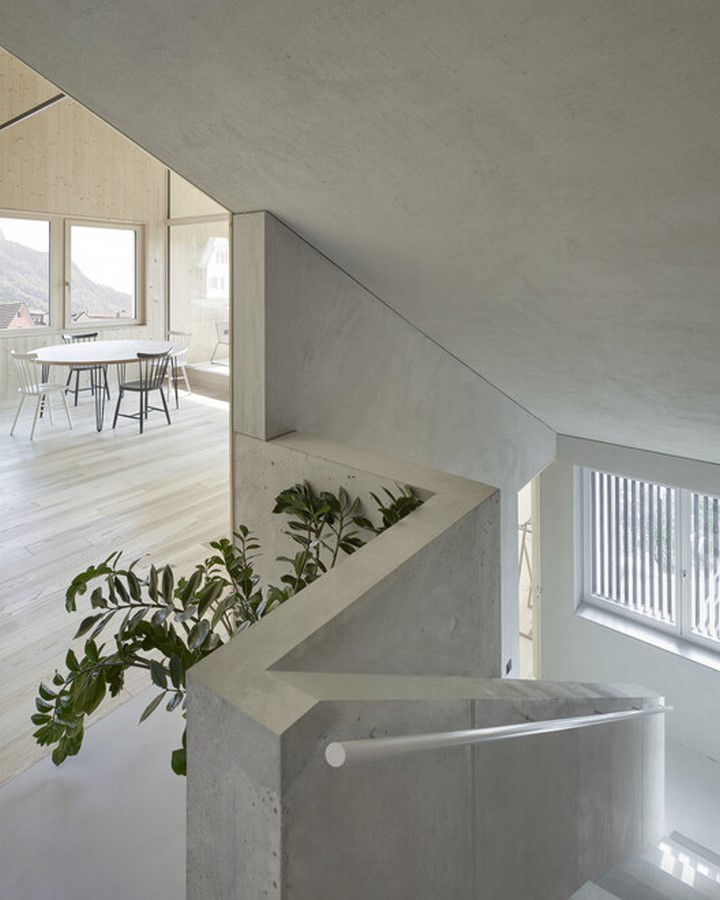
Conclusion
MWArchitekten’s densification building in Austria’s old quarter stands as a testament to architectural innovation and sustainability. By harmonizing modern design elements with the region’s historical context, the project revitalizes the urban landscape while embracing natural building materials and ecological principles. As the building seamlessly integrates into its surroundings, it symbolizes a harmonious blend of tradition and renewal in Austria’s architectural heritage.

