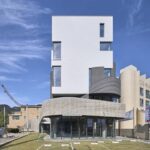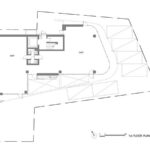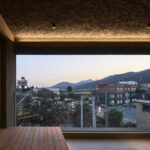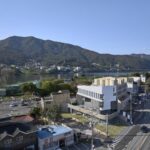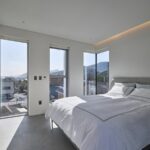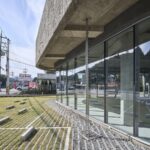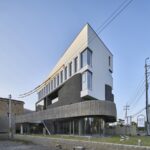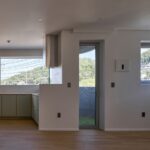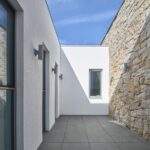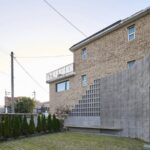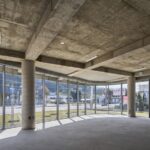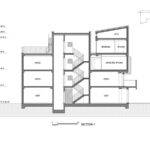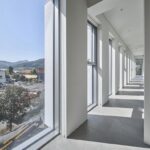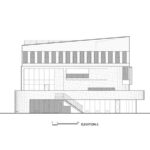Unconventional Design: Giyeon-ga Mixed-Use Building
Giyeon-ga, a mixed-use building located in Yangpyeong-gun, South Korea, stands as a testament to innovative architectural design and thoughtful programming. Designed by Todot Architects and Partners, this project redefines traditional building forms to create a dynamic and engaging environment for occupants and passersby alike.
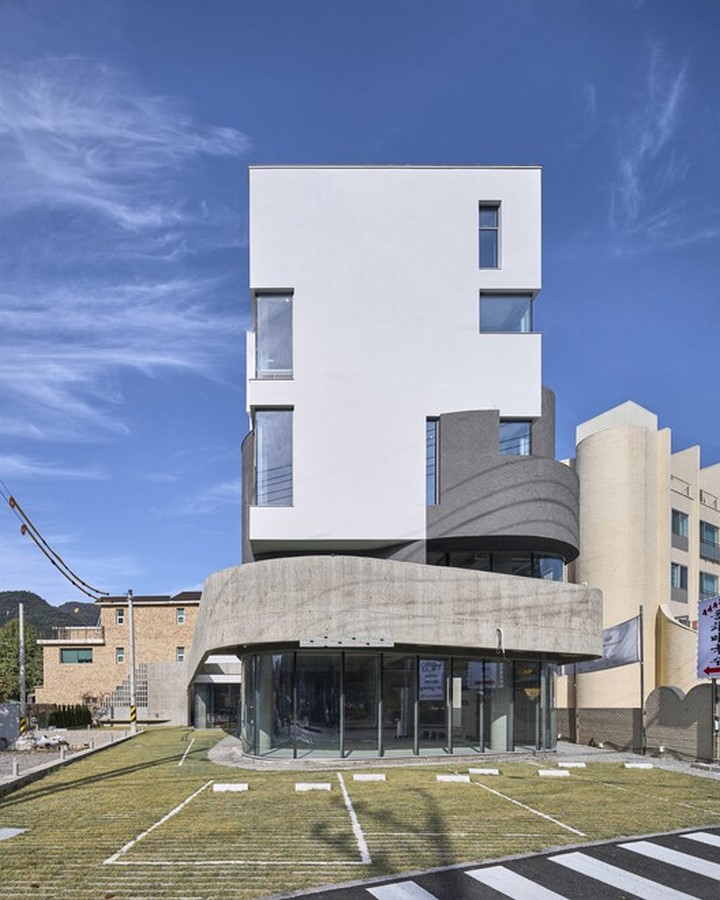
Architectural Concept
The site’s unique characteristics, with a narrow frontage that widens towards the rear, posed both challenges and opportunities for the design team. Rather than viewing the narrowness as a limitation, the architects embraced it as an opportunity to create a building that engages with its surroundings in unexpected ways. The façade, characterized by flexible curvature and a tambour profile, offers varying impressions from different angles, inviting curiosity and exploration.
Mixed-Use Programming
Giyeon-ga is a mixed-use building that seamlessly integrates a café, offices, and multi-family housing units. Rather than compromising on the quality of each program, the design prioritizes adequate separation while providing quality outdoor spaces for each program to extend beyond the indoor environment. These outdoor spaces offer diverse experiences, ranging from artificial grass to natural stones, fostering a connection with the surrounding natural elements such as the river, sky, and mountains.
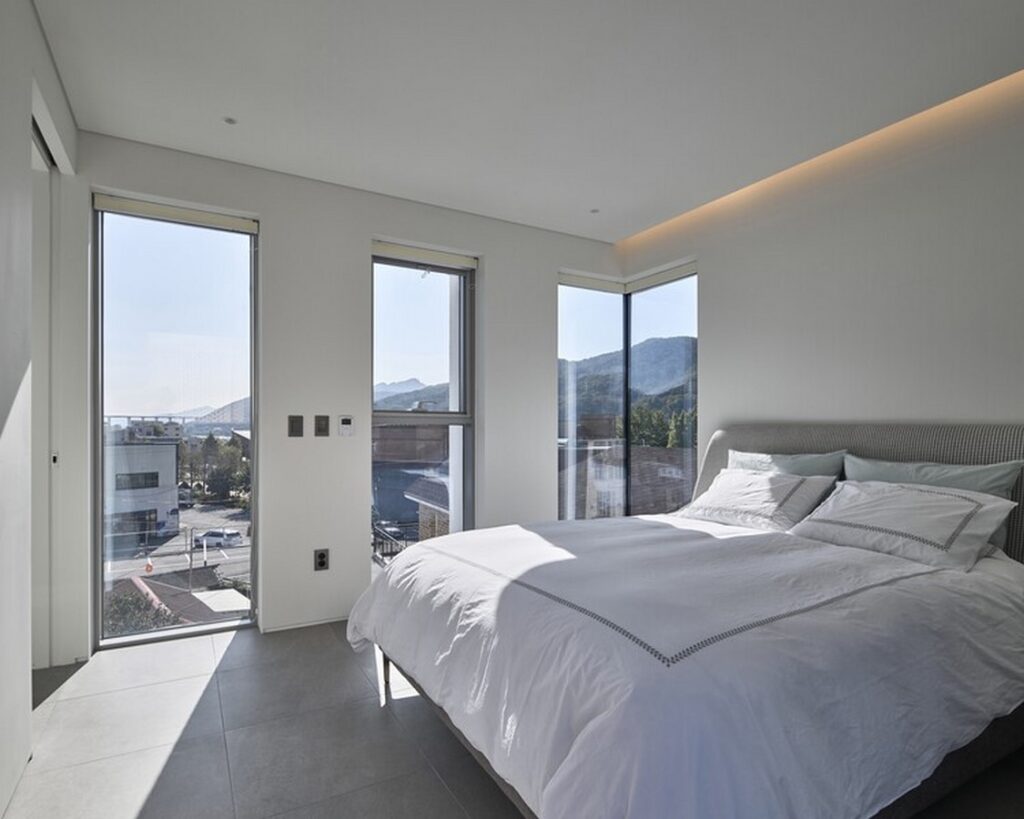
Residential Spaces
The multi-family housing units within Giyeon-ga are designed to offer amenities typically associated with detached houses. The third-floor unit features a large porch or terrace that serves as a private yard, directly accessible from the bedroom. This cave-like space offers privacy while remaining open to the south side, providing occupants with a tranquil retreat. Similarly, the fourth-floor unit boasts a series of windows in the corridor, resembling picture frames that capture different views and cast unique shadows throughout the day.
Community Engagement
The name “Giyeon-ga,” meaning “A house with strange encounters,” reflects the project’s aspiration to foster unexpected interactions and relationships among occupants and visitors. The design elements, including the concrete curve and inviting bench, are intended to encourage people to gather, converse, and form connections. Whether enjoying coffee from the café or simply admiring the unique architecture, Giyeon-ga offers opportunities for serendipitous encounters and shared experiences.
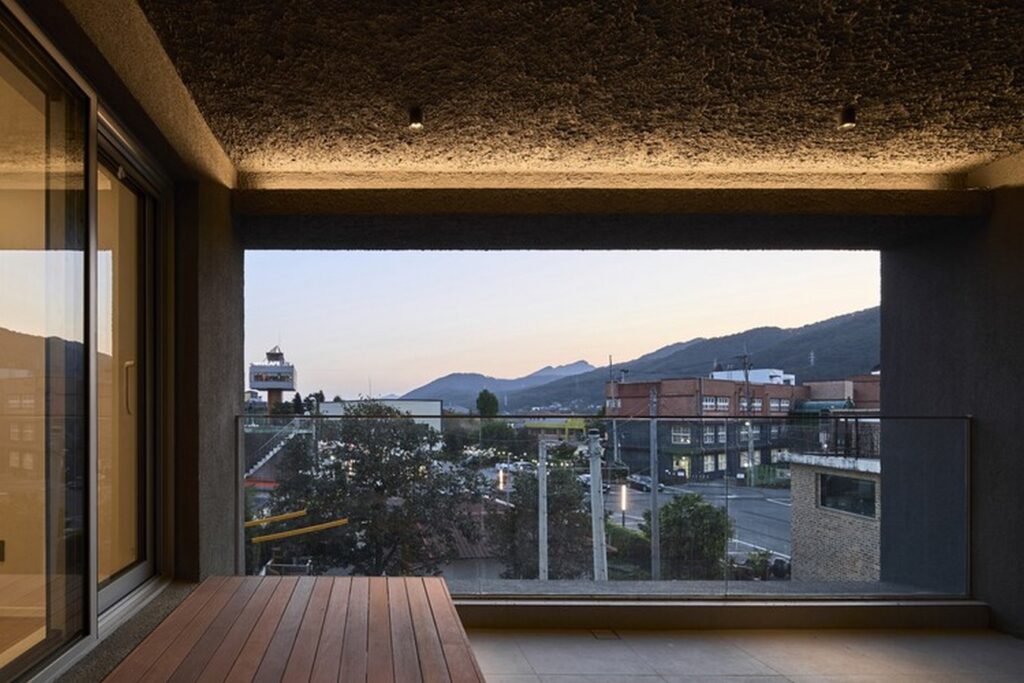
Conclusion
Giyeon-ga represents a bold departure from conventional architectural norms, embracing unconventional forms and programming to create a vibrant and inclusive space. Through thoughtful design and community engagement, Todot Architects and Partners have transformed a narrow site into a dynamic hub of activity, where people can gather, interact, and create lasting memories. As a symbol of innovation and creativity, Giyeon-ga sets a new standard for mixed-use architecture in Yangpyeong-gun and beyond.

