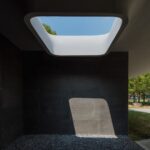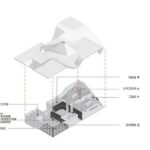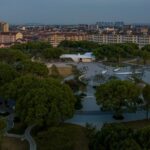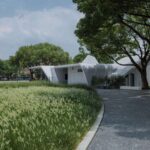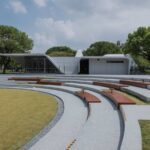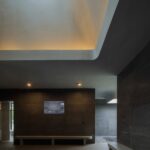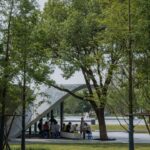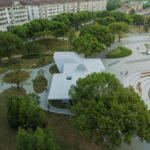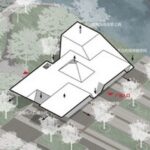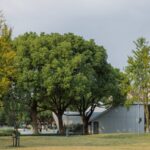Chang’an Citizen Plaza: A Tranquil Urban Oasis by Greyspace Architects
Nestled in Chang’an Street, Huishan District, Wuxi City, the Chang’an Citizen Plaza, designed by Greyspace Architects, stands as a core hub catering to the residents of the surrounding communities. The plaza, a place for residents to unwind, socialize, and engage in various activities, underwent a comprehensive renovation and upgrading initiative in 2022. The focal point of this transformation was the creation of a service station, offering essential amenities like public toilets and resting areas.
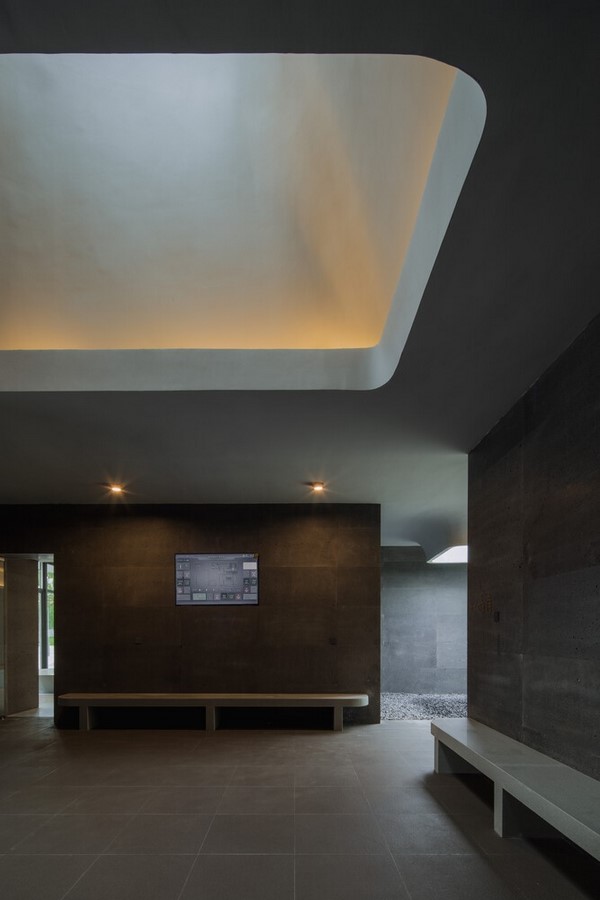
Design Strategies: Harmony with the Environment
Dialogue with the Site
The design strategically positions the service station, engaging in a dialogue with the core sunken square. Embracing the well-established camphor trees nearby, the station incorporates these natural elements as boundaries, enhancing the overall landscape. The undulating canopy-shaped roof enriches the building’s volume, creating a harmonious integration with the surrounding environment.
The Continuously Undulating Roof
A distinctive feature of the design is the continuously undulating roof that covers the functional space volume. The outer eaves extend gracefully, forming flexible transition spaces akin to pavilions or corridors. This design provides shelter from the elements, ensuring a comfortable outdoor experience for individuals in the square, protecting them from wind, rain, and the scorching sun.
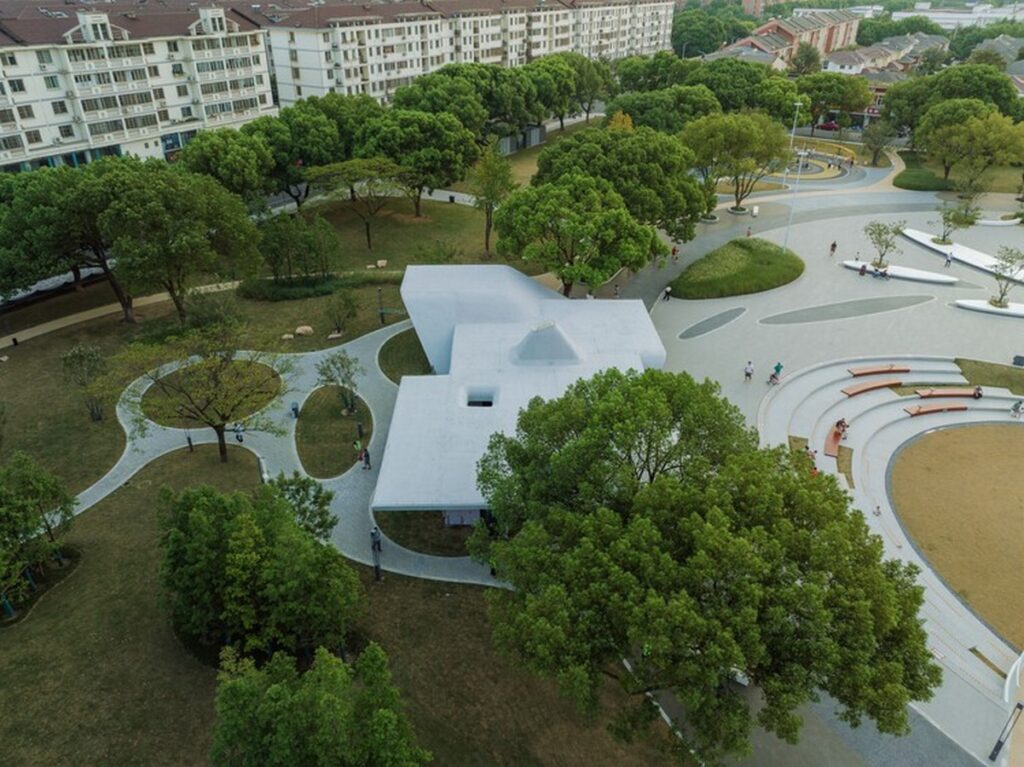
Capture the Sunlight
The core of the building becomes a serene and well-lit space that seamlessly interacts with natural and artificial light. The tower allows sunlight to permeate during the day, casting intriguing patterns on walls and grounds. At night, the tower becomes illuminated, making the service station visually appealing. The translucent white glass facade facing the sunken square facilitates spatial penetration, optimizing sightlines, and embracing natural light.
Functional Layout
The functional volume, thoughtfully shaped to align with the surrounding trees, features a comprehensive layout. The entrance side opens towards the internal square for easy access. The urban living room and bathroom areas are thoughtfully separated by an atrium, providing dedicated spaces for relaxation and amenities. Leisure seats are strategically placed in the atrium area, meeting the needs of those waiting temporarily. The living room, equipped with rest spaces, vending machines, direct drinking water, charging stations, and more, faces the square’s center, complementing the landscape’s terraces and sunken lawns. The bathroom area is efficiently divided into men’s and women’s sections, with an additional bathroom close to the entrance for convenient access.
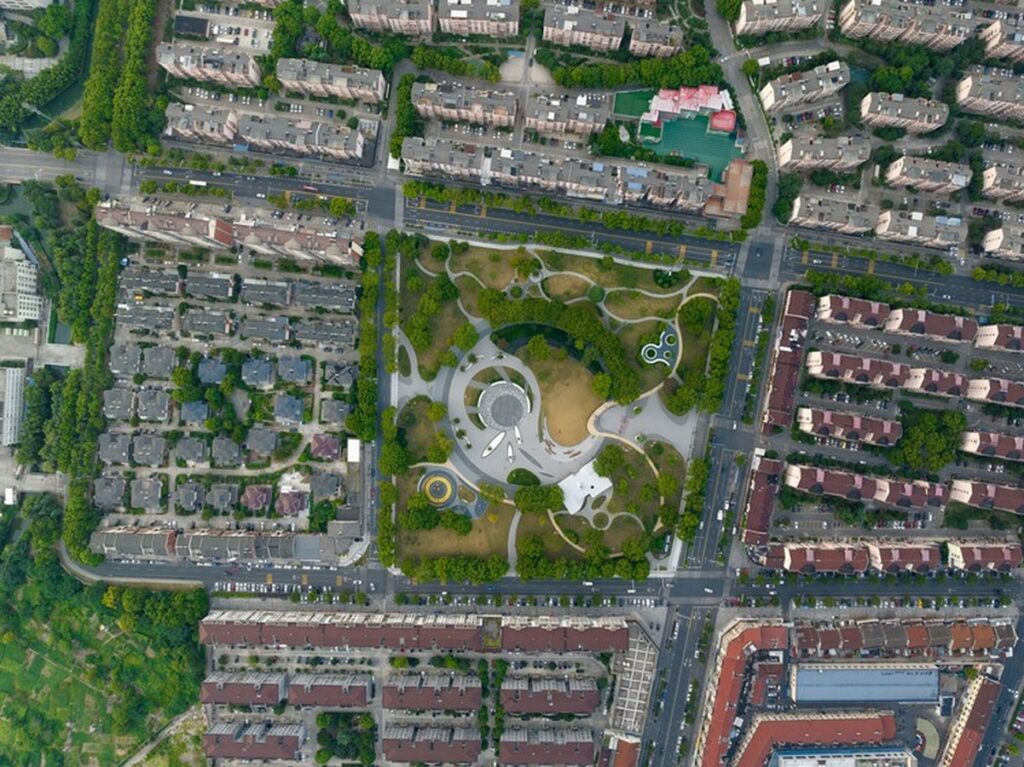
Architectural Aesthetics
The architectural appearance carefully considers existing trees, establishing a harmonious dialogue with light, shadow, and sight within the undulating space. The outer eaves of the station roof, extending at various heights and lengths, create diverse semi-outdoor spaces, enhancing the overall aesthetic appeal.
Conclusion
Chang’an Citizen Plaza, with the addition of the service station by Greyspace Architects, has transformed into a tranquil urban oasis. The thoughtful integration of natural elements, innovative design strategies, and a focus on user experience make this plaza an inviting and functional space for residents and visitors alike. The service station not only provides essential services but also contributes to the aesthetic and functional coherence of the entire square.


