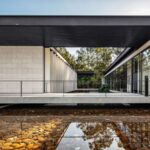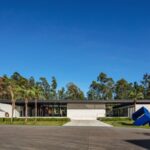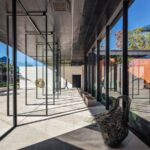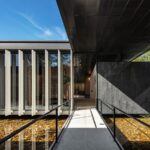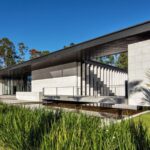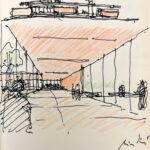Exploring the Castelatto Pavilion: A Showcase of Design and Innovation
Biselli Katchborian Arquitetos Associados unveiled the Castelatto Pavilion within the industrial complex of Castelatto, situated on the outskirts of Atibaia, Brazil. Surrounded by verdant hills and natural landscapes, this architectural marvel serves as a testament to the company’s commitment to design excellence and innovation. Led by Mario Biselli and Artur Katchborian, the project embodies a fusion of functional spaces and artistic expression, providing a captivating environment for exhibitions and events.

Embracing Natural Surroundings
Nestled amidst production warehouses and preserved green areas, the Pavilion occupies a strategic location between the riparian forest and the industrial facilities. Its design harmonizes with the natural landscape, offering a serene setting for visitors to explore the company’s products and artistic endeavors.
Innovative Design Elements
The Pavilion is meticulously crafted to house exhibition spaces, showcasing the industry’s products alongside art exhibitions. What sets this project apart is its emphasis on creating spacious, well-lit environments adorned with courtyard gardens and reflecting pools. The use of varied colors and textures in architectural concrete highlights the company’s expertise and commitment to quality.
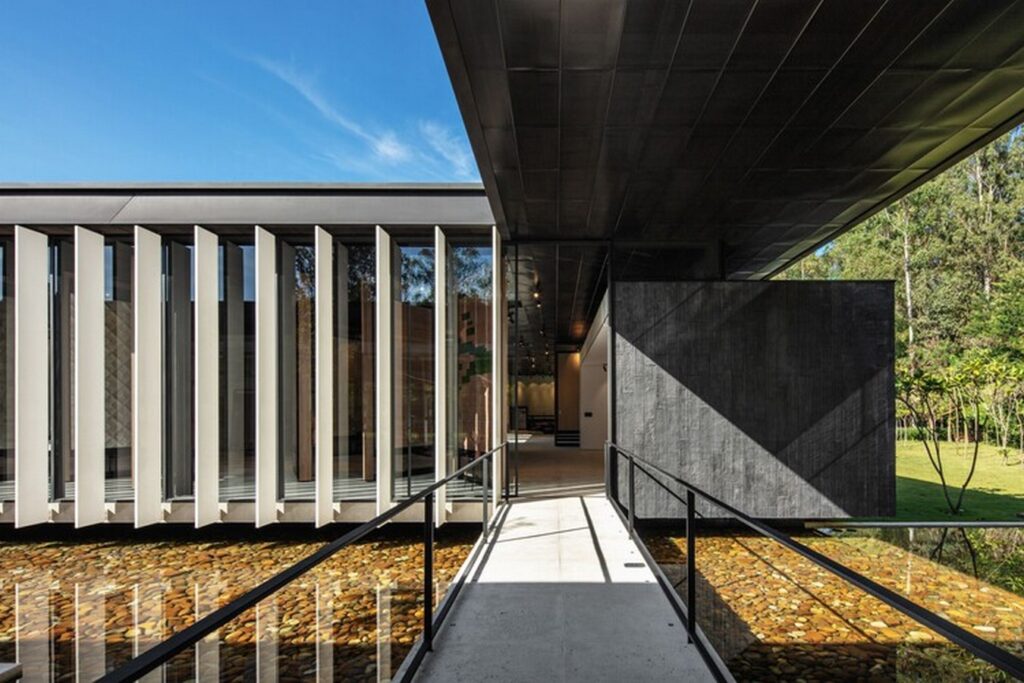
Spatial Experience
The project’s layout prioritizes the exhibition spaces, offering visitors a delightful journey through squares, galleries, auditoriums, and terraces. The design fosters continuous circulation without doors or obstructions, ensuring that the journey itself becomes an integral part of the experience. Each space within the Pavilion boasts a distinct identity, contributing to the overall ambiance of creativity and exploration.
Materiality and Construction
Metal structures and steel frame walls define the Pavilion’s framework, providing a sturdy foundation for architectural innovation. Architectural Concrete takes center stage throughout the project, showcasing its versatility and aesthetic appeal. The meticulous attention to detail in material selection and construction reflects the dedication of the architecture team and construction crew.
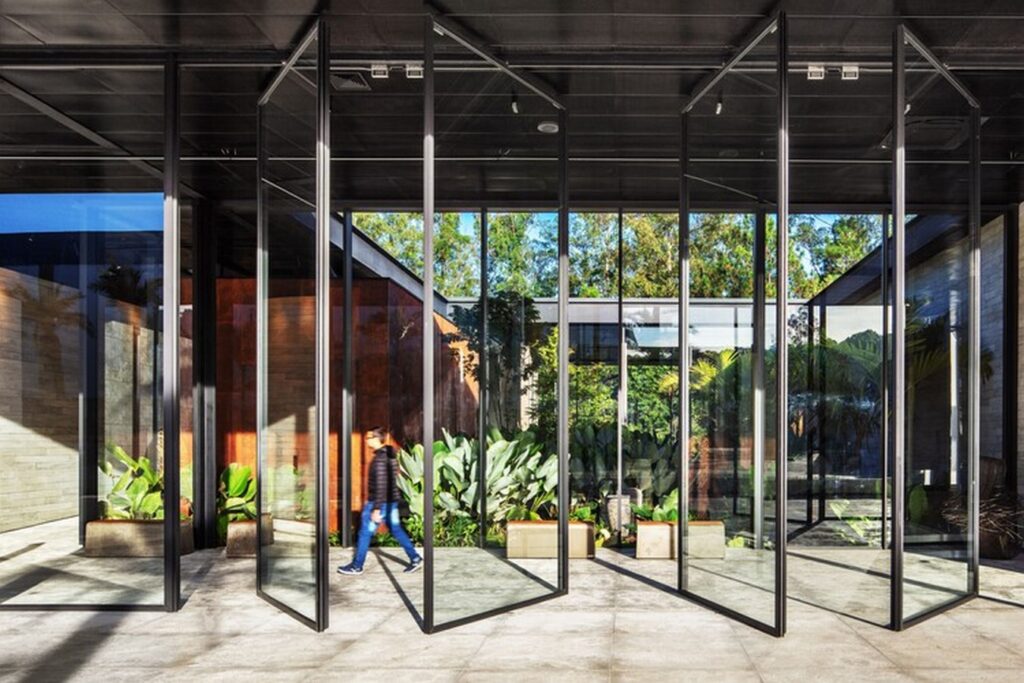
Development and Completion
The project, initiated in 2020, underwent an intensive development phase spanning approximately 6 months. With the architecture team providing technical expertise and support, the construction was completed within a year. The successful execution of the Castelatto Pavilion stands as a testament to collaboration, innovation, and a shared vision of creating a unique space that celebrates design and craftsmanship.
The Castelatto Pavilion stands as a testament to architectural excellence and innovation, offering visitors a captivating journey through design, art, and craftsmanship. As a showcase of creativity and ingenuity, it embodies the company’s commitment to pushing boundaries and redefining the possibilities of architectural concrete in contemporary design.


