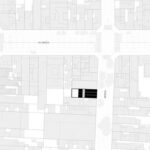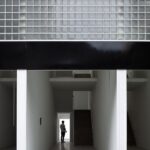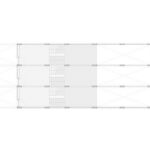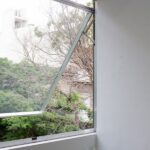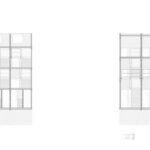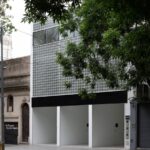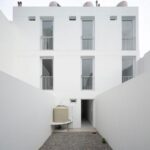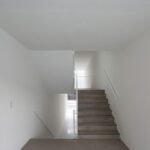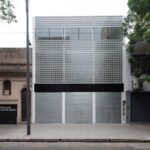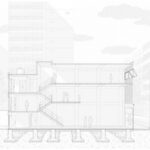Flexible Commercial Spaces: Castillo Lee Valdivieso’s Design in Buenos Aires
In Buenos Aires, Argentina, Castillo Lee Valdivieso Architects undertook a project in 2022 to create versatile commercial spaces within a shopping center. With an area of 413 m², the architects aimed to design spaces that could accommodate various needs while maintaining flexibility for future owners. Lead architects Jonathan Lee, José Luis Castillo, and Leonardo Valdivieso collaborated to bring this vision to life.
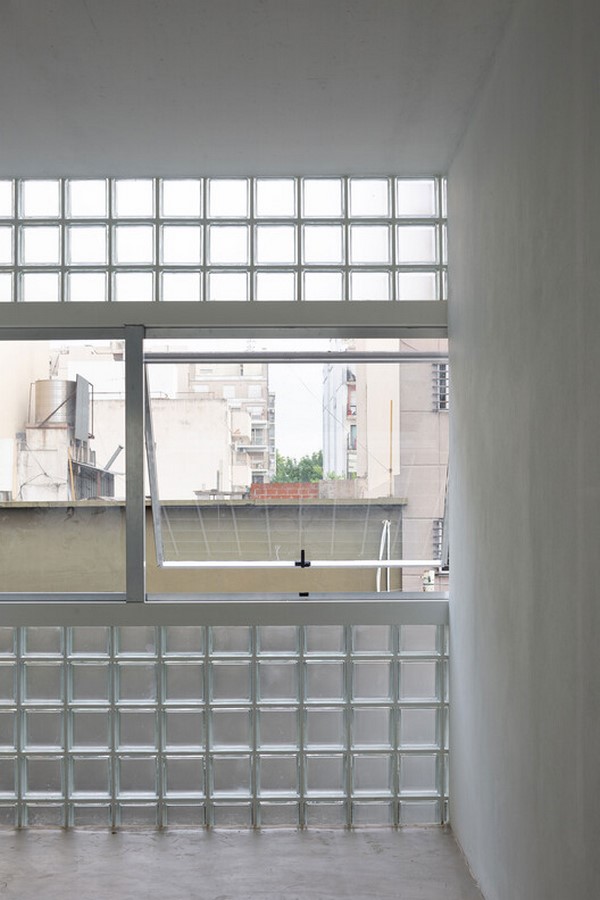
Design Concept
The project was driven by the need to develop commercial spaces that could adapt to the traditional usage patterns of the area while allowing for future flexibility. To achieve this, the architects opted for a design approach that minimized the specific character of the spaces, ensuring that they could be easily repurposed according to the requirements of different occupants.
Spatial Organization
The challenge of working with narrow dimensions on an 8.66-meter lot led to innovative solutions. The ground floor of each commercial space, facing the street, was given a double height to enhance the perception of space and provide volume. Multiple mezzanine floors were strategically placed at varying heights to introduce natural light and create distinct zones while ensuring privacy.
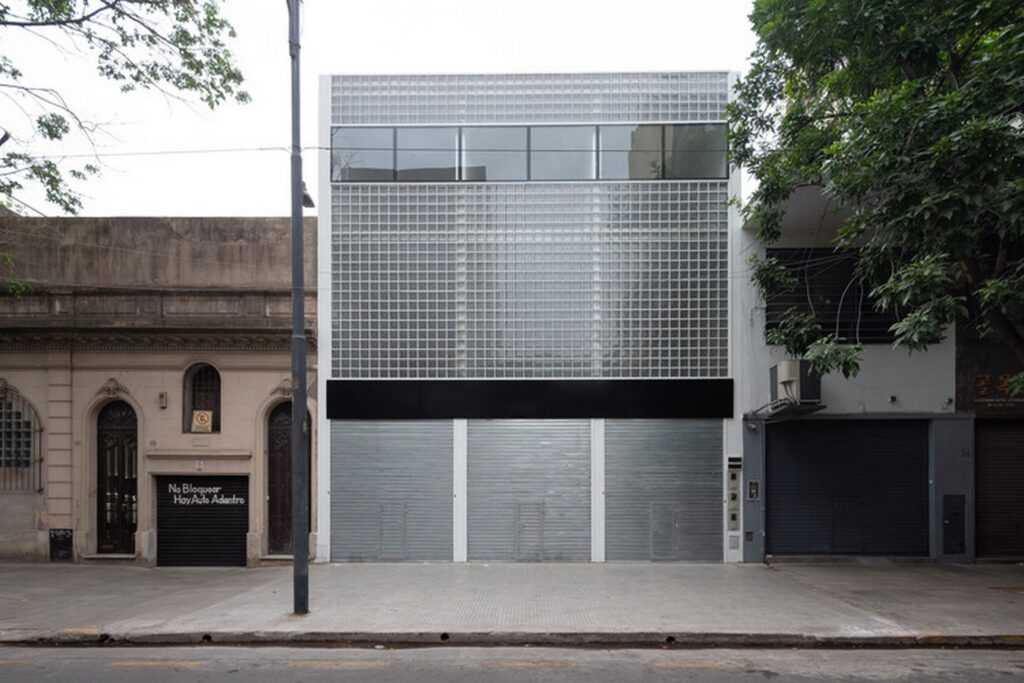
Future Adaptability
Towards the rear of the spaces, the mezzanine floors were designed with adaptable installations to accommodate future needs. Some mezzanine levels were designated for static functions like offices and store management, while the top floor was allocated for textile mold manufacturing, showcasing the versatility of the design.
Integration of Natural Light
The architects prioritized the introduction of natural light into the spaces. Glass bricks were used for the facade to maximize daylight while ensuring a comfortable environment for the occupants. A large skylight above the staircase and controlled openings at the front and rear facilitated cross-ventilation and connected the project with its surroundings.
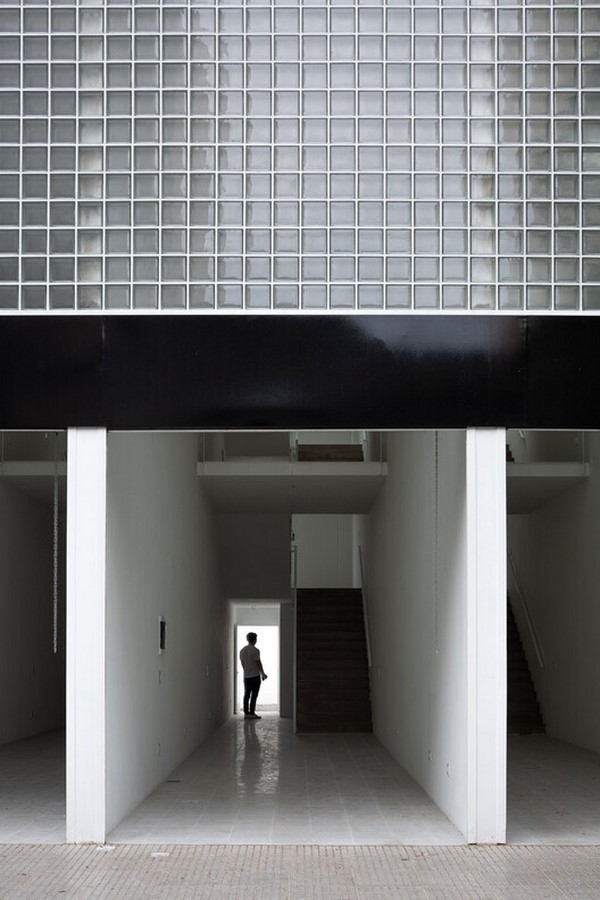
Structural Organization
A structural grid was employed to organize the project, with beams and columns strategically positioned every 3.75 meters. The dimensions of these structural elements were carefully controlled to integrate them seamlessly into the walls and slabs, minimizing their visual impact and preserving the adaptable nature of the spaces.
Conclusion
Castillo Lee Valdivieso’s design in Buenos Aires exemplifies the creation of flexible and adaptable commercial spaces within a shopping center. By prioritizing future flexibility, maximizing natural light, and organizing the structure efficiently, the architects have crafted spaces that can evolve to meet the changing needs of occupants while maintaining a cohesive and inviting environment.

