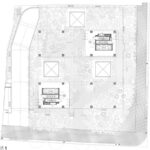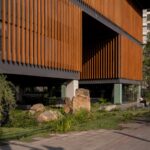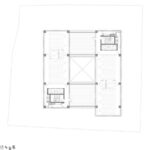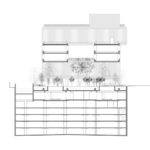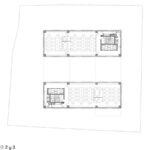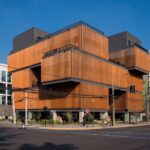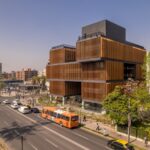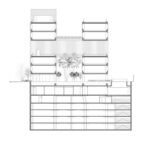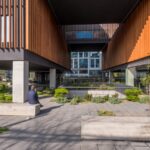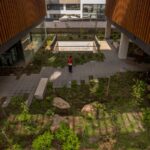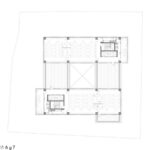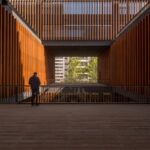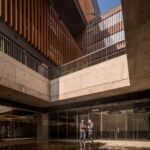Fostering Community and Sustainability: The Gibraltar Office Building
The Gibraltar office and commercial building, situated in the Las Flores neighborhood of Providencia, Chile, is a striking example of mixed-use architecture designed to integrate seamlessly with its urban context while prioritizing sustainability and community engagement. Designed by COMUN, this eight-story edifice embodies a harmonious blend of open office spaces, communal areas, and green spaces, creating a dynamic and inviting environment for occupants and visitors alike.
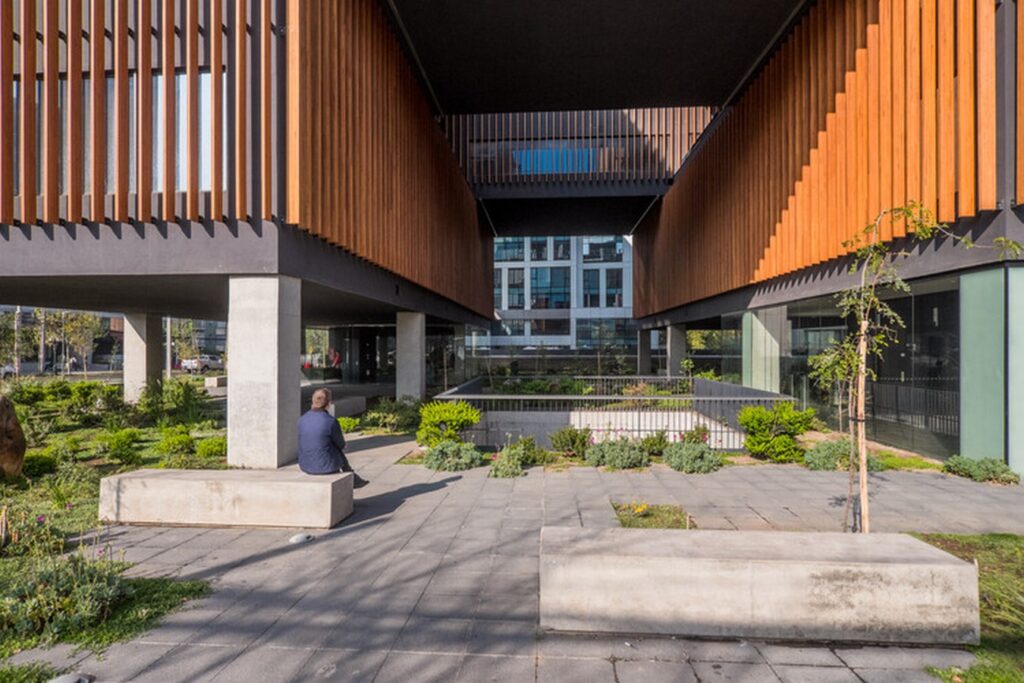
Architectural Design
The architectural design of Gibraltar is characterized by its porous structure, which gives the impression of the building being suspended over a garden. This design allows for the passage of wind and sunlight, fostering a connection with nature while maximizing natural ventilation and lighting within the building. Inverted beams on the upper floors facilitate flexible office layouts, with raised floors concealing building services to create unobstructed ceilings.
Sustainable Materials and Construction
Gibraltar incorporates sustainable materials throughout its design and construction process. The facade features laminated oak beams sourced from the client’s property in Futrono, Chile, processed in Temuco, and assembled in Santiago. Each beam is anchored to the building’s slabs using aluminum fittings, highlighting the prominence of wood in the building’s aesthetic. Additionally, native wood from sustainably managed forests is used for floors, furniture, and finishes, contributing to the building’s eco-friendly credentials.
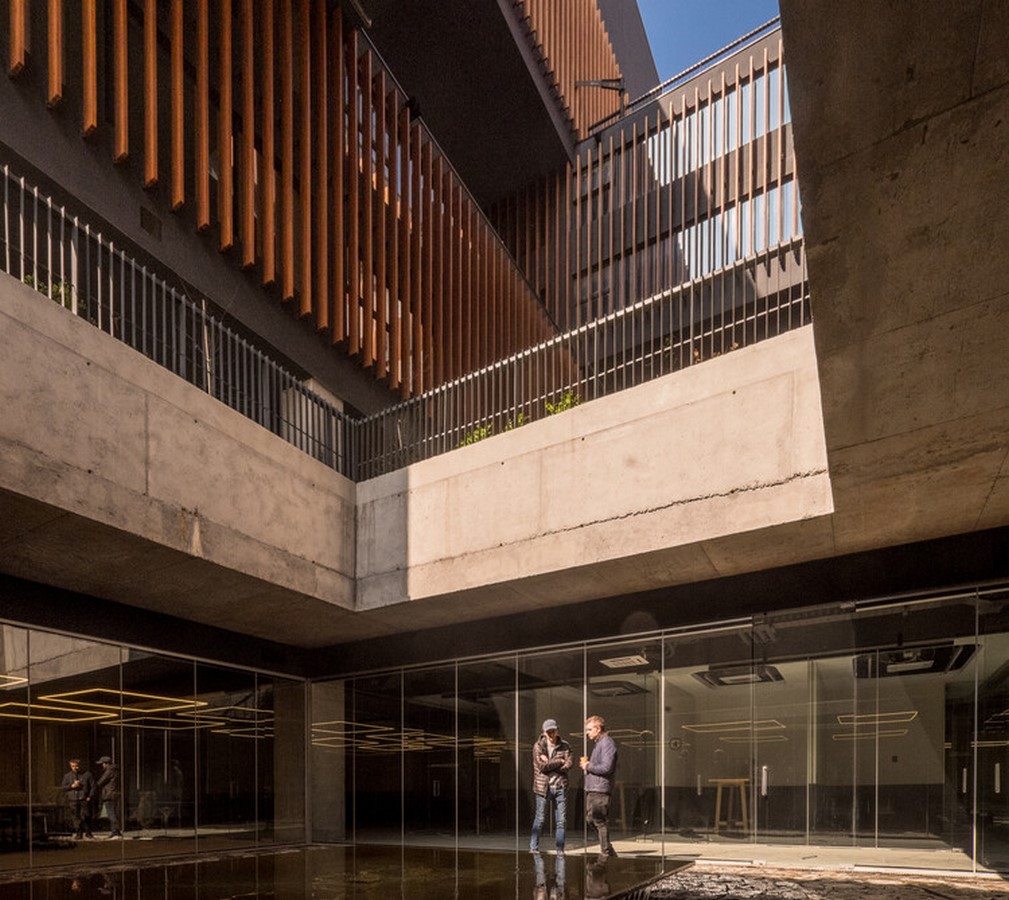
Environmental Impact and Energy Efficiency
The building’s facade design, characterized by high opacity, not only enhances its architectural composition but also contributes to energy efficiency by regulating interior temperatures. This design reduces the need for artificial heating and cooling, thereby lowering energy consumption and minimizing the building’s environmental footprint. Moreover, Gibraltar integrates a public-use forest on its ground floor, adding 2000 m² of green areas to the neighborhood and providing recreational zones for the community.
Community Engagement and Collaboration
From its inception, Gibraltar prioritized community engagement and collaboration. The project’s development involved extensive consultation with neighborhood residents to gather their needs and expectations, ensuring that the design reflects the community’s aspirations. Collaborative planning with the municipality resulted in pavement and landscaping designs that seamlessly integrate the building into the surrounding urban fabric, fostering a sense of belonging and connectivity.
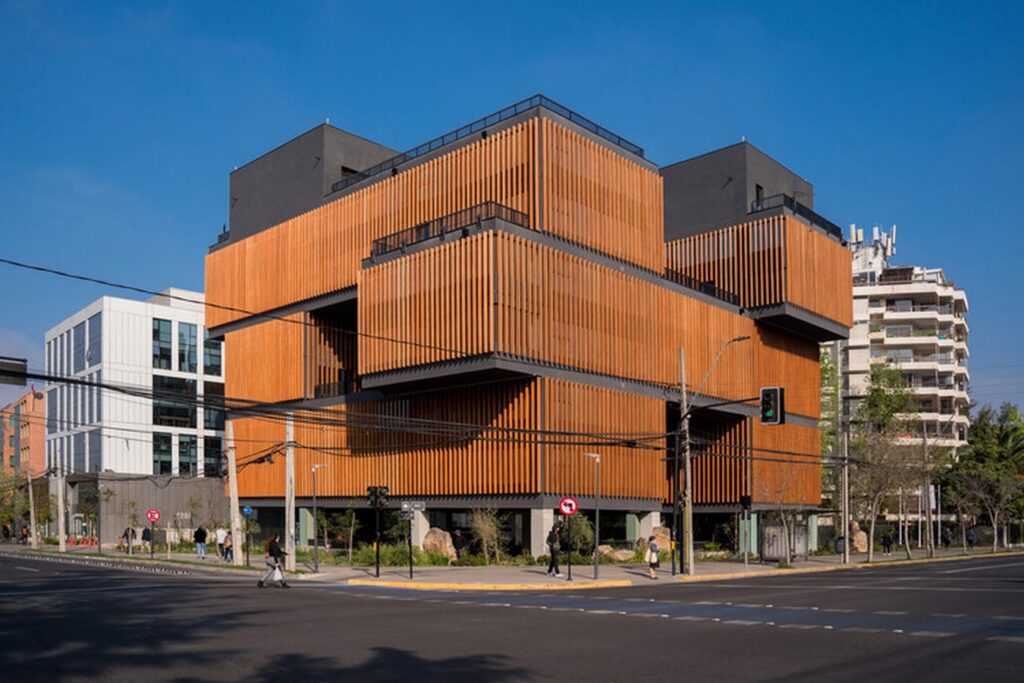
Conclusion
The Gibraltar office building stands as a testament to the successful integration of sustainable design principles, community engagement, and architectural innovation. By prioritizing environmental responsibility, fostering community participation, and embracing forward-thinking design strategies, COMUN has created a vibrant and inclusive space that enriches the urban fabric of Providencia while setting a benchmark for future developments in the region.

