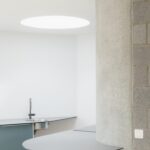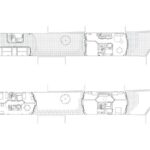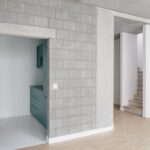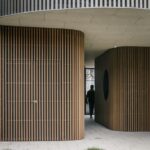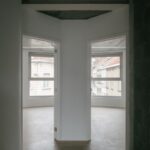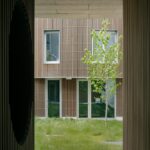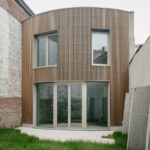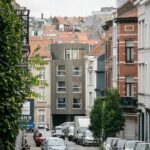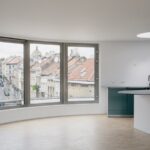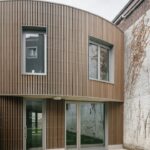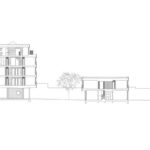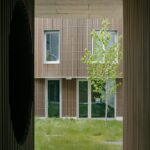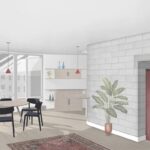Notan Office: Urban Dwelling and Workspace Integration
Nestled in the heart of Brussels, Belgium, the architectural firm Notan Office presents a captivating blend of residential and office spaces in the vibrant neighborhood of Schaerbeek. Led by Frédéric Karam, this project showcases a meticulous integration of four unique homes and a complementary workspace within a bustling urban landscape.
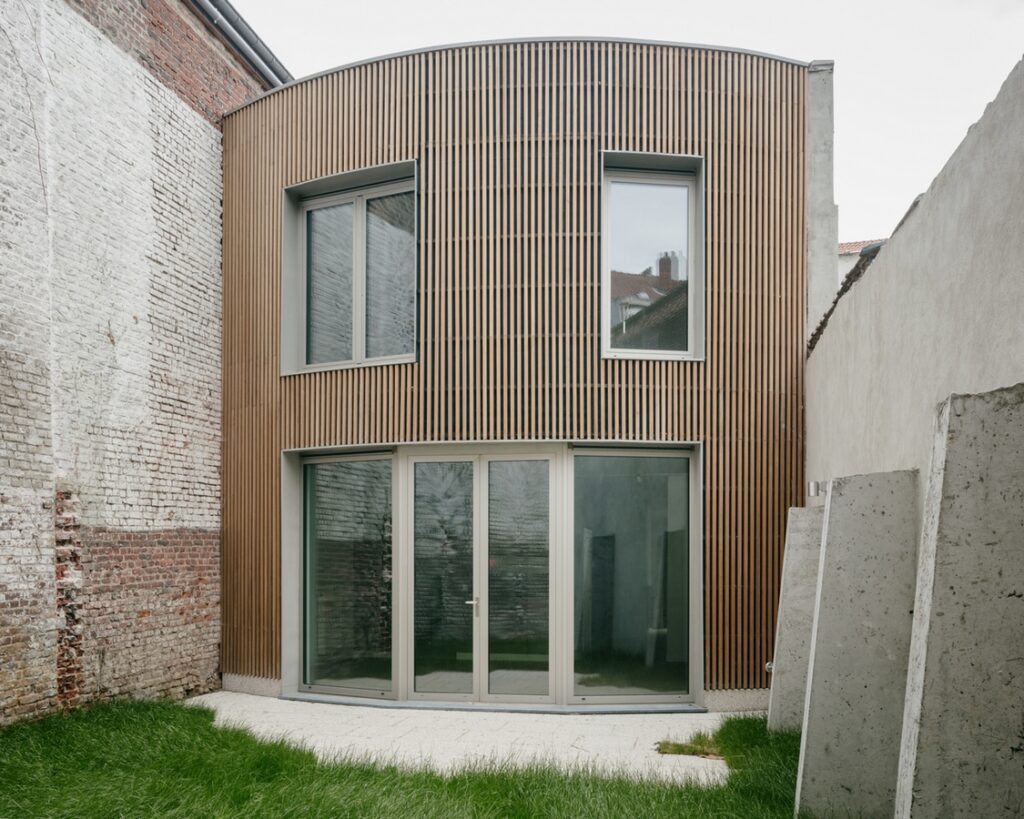
Context and Design Approach
Situated on Côteaux Street, known for its diverse architectural styles and urban fabric, this project reimagines a former garage site into a harmonious ensemble of contemporary living and working spaces. Notan Office’s intervention aligns with Philomène Street, capitalizing on optimal solar orientation and panoramic views while seamlessly integrating with the surrounding urban context.
Spatial Organization
The project’s design philosophy revolves around maximizing the potential of the site while prioritizing inhabitants’ interaction with the courtyard and garden spaces. The street-facing facade engages directly with the thoroughfare, while a secondary volume within the internal enclave delineates private and communal areas. The dwellings range from two-bedroom apartments to four-bedroom duplexes, each carefully crafted to blend functionality with architectural excellence.
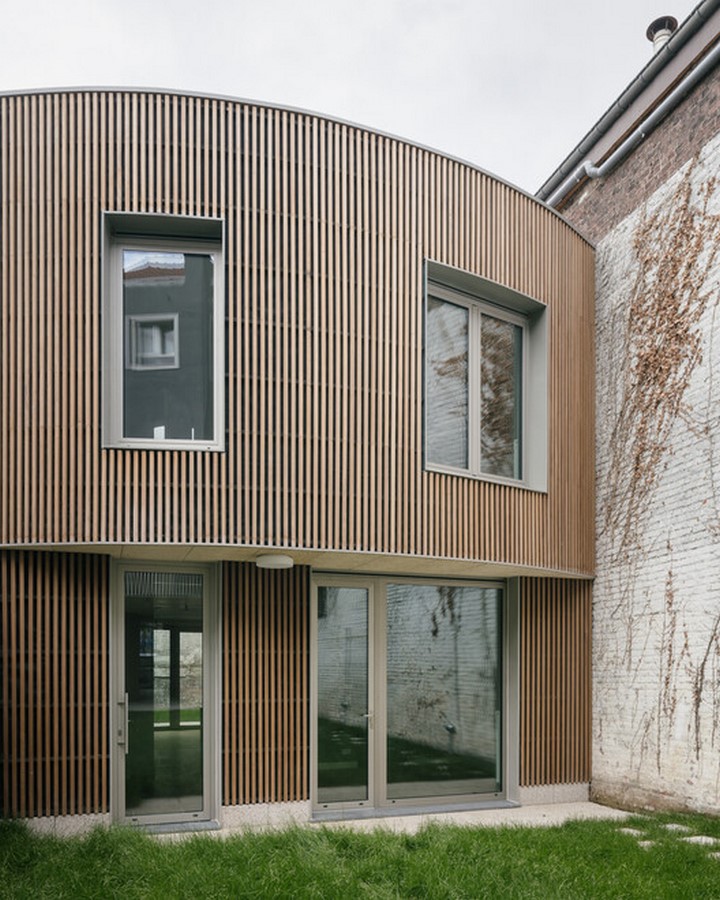
Urban Assimilation
Notan Office’s design ethos extends beyond functionality to embrace the architectural dialogue with its surroundings. The facade, lighter in materiality compared to neighboring structures, serves as a pivotal juncture, harmonizing with the existing built environment while imparting a subtle aesthetic cadence to the streetscape.
Multifarious Typologies
The project exemplifies versatility and coherence, seamlessly integrating diverse typological constructs into a unified whole. From two-bedroom dwellings to professional enclaves, each space is strategically distributed across the bifurcated volume, creating a microcosm of communal habitation within the urban milieu.
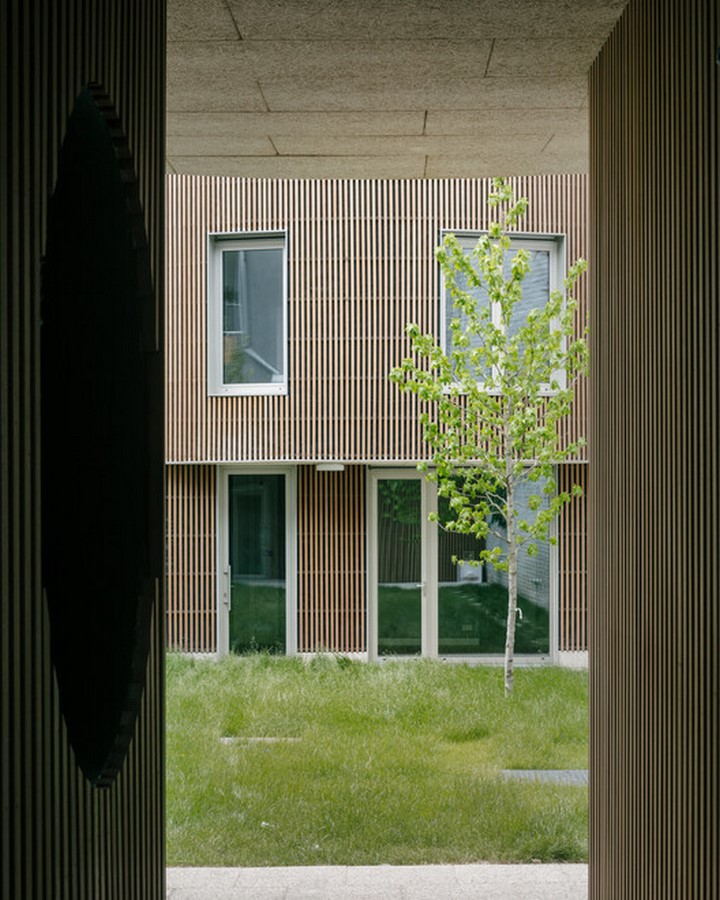
Versatile Adaptability
Notan Office’s design paradigm prioritizes adaptability to accommodate the evolving needs of its occupants. A functional nucleus houses essential amenities, while the facade offers a kaleidoscope of spatial configurations, catering to diverse living preferences and lifestyles.
Conclusion
Notan Office’s project in Brussels epitomizes a thoughtful blend of urban dwelling and workspace integration. Through meticulous design interventions and a commitment to harmonizing with the surrounding context, the firm has created a dynamic architectural ensemble that celebrates diversity, functionality, and adaptability in urban living and working environments.

