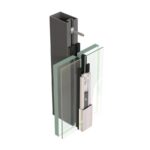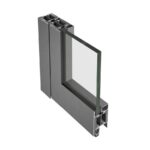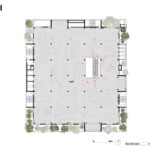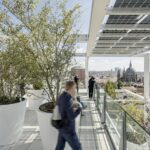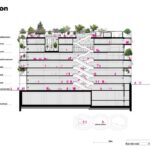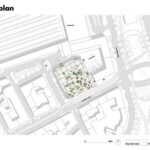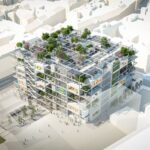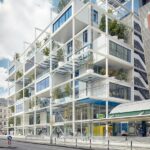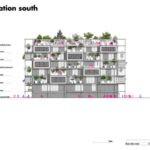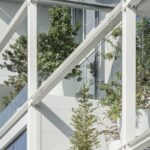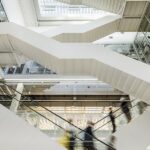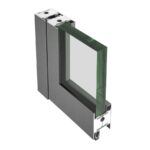Redefining Retail: The Urban IKEA in Vienna
In Vienna, Austria, the architectural firm Querkraft has revolutionized the concept of retail spaces with their innovative approach to the design of an urban IKEA store. This project, spanning over 29,480 square meters, not only prioritizes sustainable and ecological principles but also aims to integrate seamlessly into the urban fabric of the city.
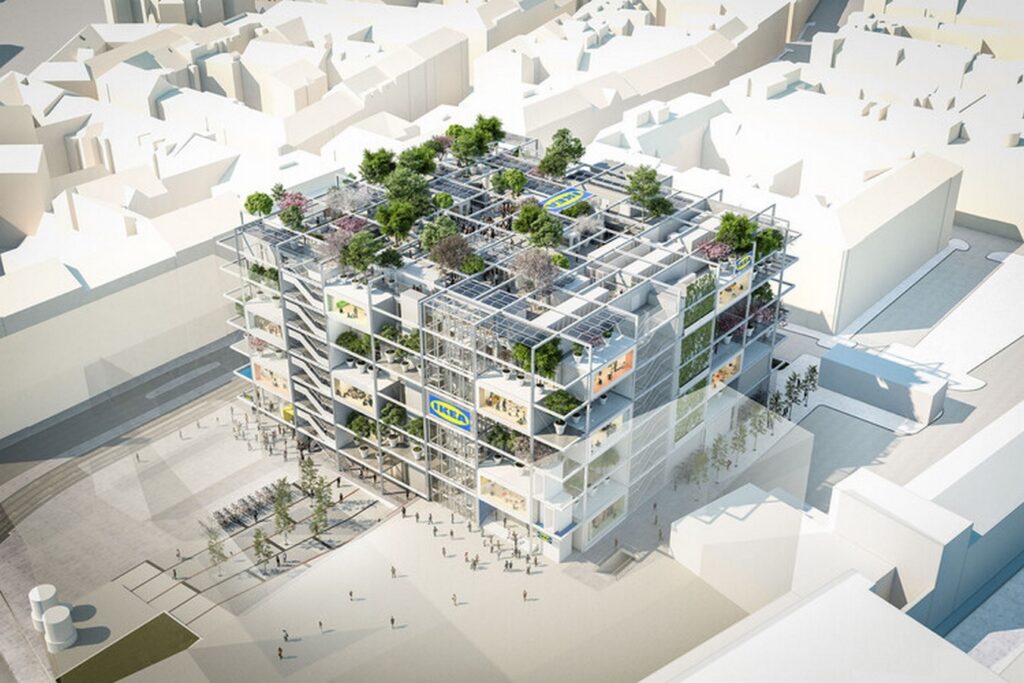
A Sustainable Vision
The urban IKEA in Vienna embodies a car-free and urban-centric design philosophy, aligning with the vision of a living and ecological city. The building’s strategic location, with excellent connections to public transport and an inviting roof terrace, emphasizes its role as a good neighbor within the community.
Architectural Excellence
Querkraft’s design emerged as the winner from a rigorous three-phase architecture competition, with a clear focus on fulfilling the client’s aim of being a positive addition to the neighborhood. The building’s external shell, resembling a set of shelves, provides shade and room for greenery while facilitating interaction with the surrounding environment.
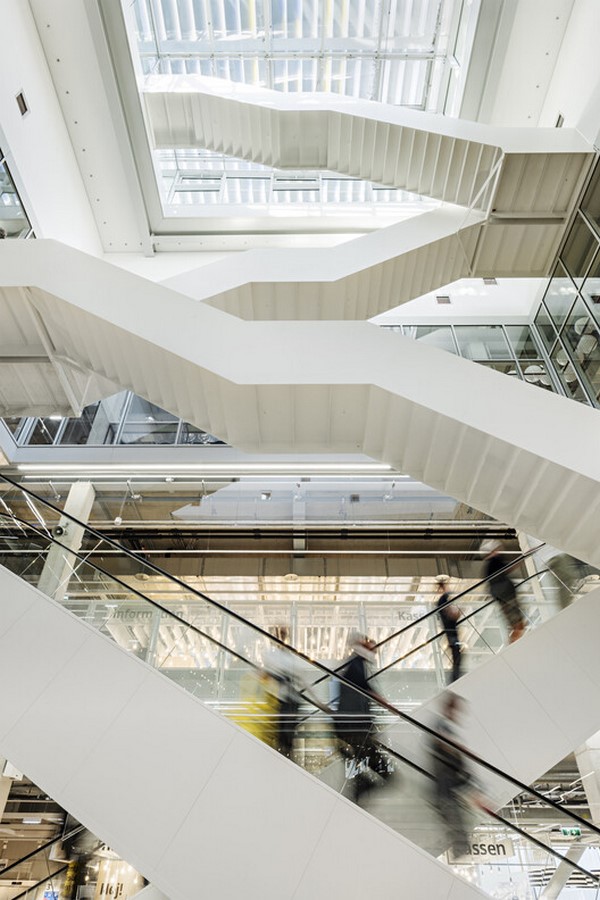
Integrating Nature
One of the distinctive features of the urban IKEA is the incorporation of green spaces, including 60 trees on and around the building. These trees not only enhance the aesthetic appeal but also contribute to improving the microclimate, acting as a natural cooling and humidifying system. Additionally, the building’s design prioritizes openness and visual connectivity between different stories, fostering a vibrant and dynamic atmosphere.
Efficient Infrastructure
Efficiency is at the core of the building’s infrastructure, with a focus on short distances and direct access to essential services. The prefabricated reinforced concrete columns allow for flexibility in space utilization, accommodating a mix of functions that bring the building to life round the clock. IKEA retail occupies the lower floors, while the top two floors house the Jo&Joe Hostel, ensuring a diverse and active environment.
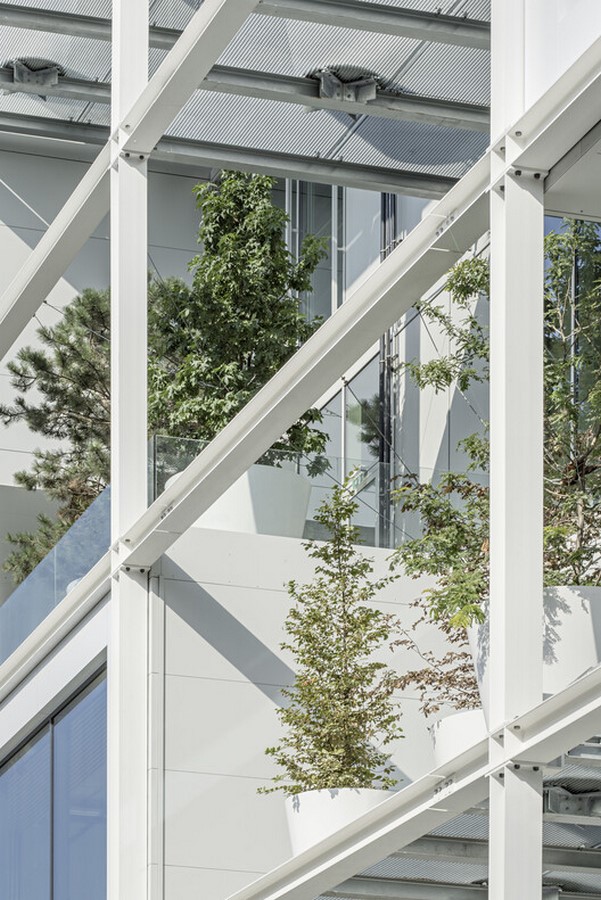
Collaborative Approach
To realize the vision of the car-free, inner-city IKEA, Querkraft’s project team, led by project manager Carmen Hottinger, comprises an almost entirely female team of architects working closely with the client. This collaborative effort underscores the commitment to excellence and sustainability in every aspect of the project.
Conclusion
The urban IKEA in Vienna stands as a testament to Querkraft’s innovative approach to retail architecture, combining sustainability, functionality, and community integration. With its unique design elements and commitment to environmental responsibility, this project sets a new standard for retail interiors in urban environments.

