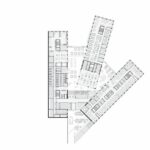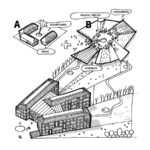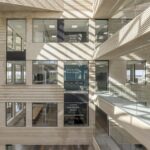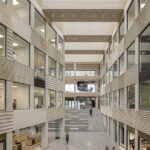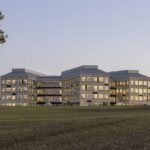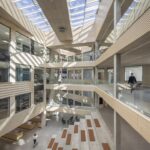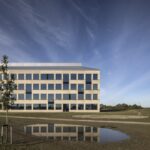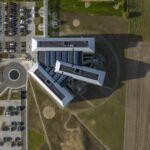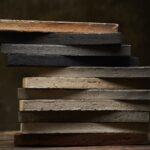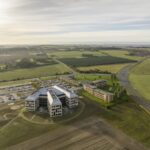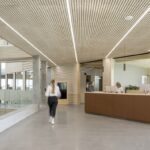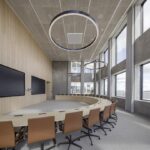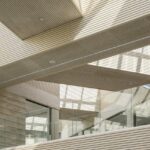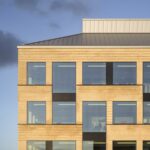Redefining Workspaces: Danish Crown Headquarters in Randers
Situated on a slope in Randers, Denmark, the new headquarters of Danish Crown, designed by CEBRA, stands as a testament to innovation and sustainability in office architecture. Spanning 13,180 square meters, this project embodies the company’s rich history and commitment to climate-neutral production while fostering a dynamic work environment that prioritizes employee well-being.
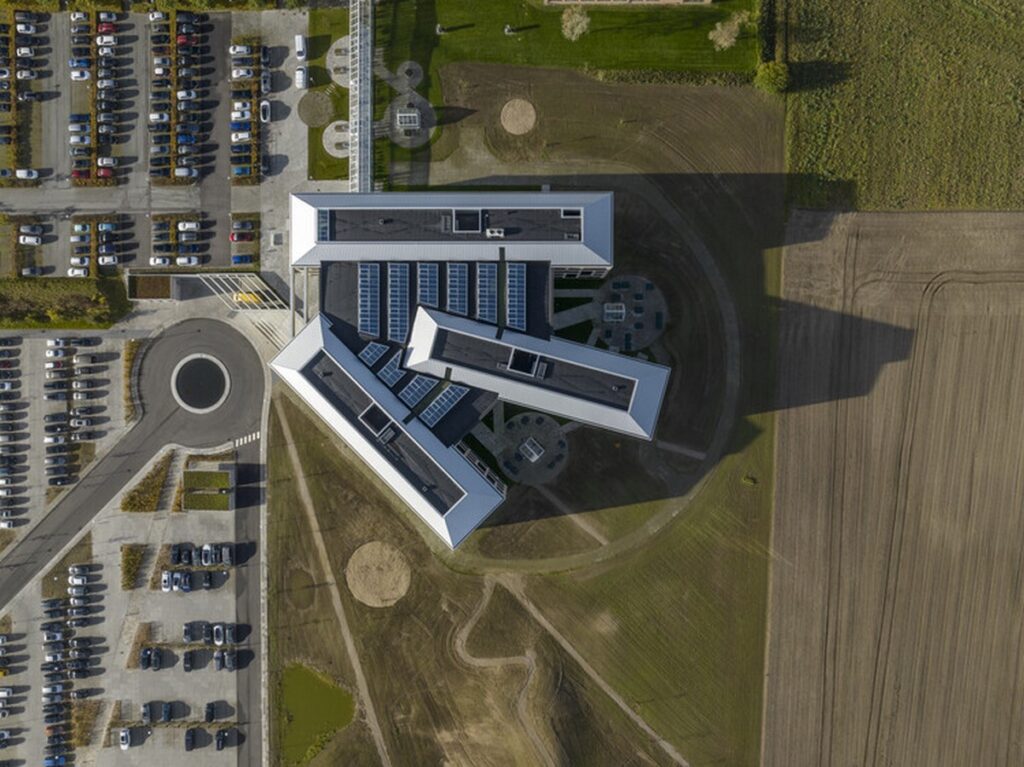
Design Inspiration
Drawing inspiration from traditional Danish farm buildings and village communities, the architectural design unfolds like a fan, offering panoramic views of rolling fields. The layout reflects Danish Crown’s evolution over 130 years, from its roots in the cooperative movement to its ambitious goal of achieving climate neutrality by 2050.
Architectural Elements
The headquarters is characterized by three wing buildings arranged around a central hub, reminiscent of a farm’s courtyard or a village green. The use of solid brickwork, hipped roofs, and high ridges pays homage to Danish architectural heritage. The facade features a timber framing principle, creating a distinct visual identity that reflects the company’s values.
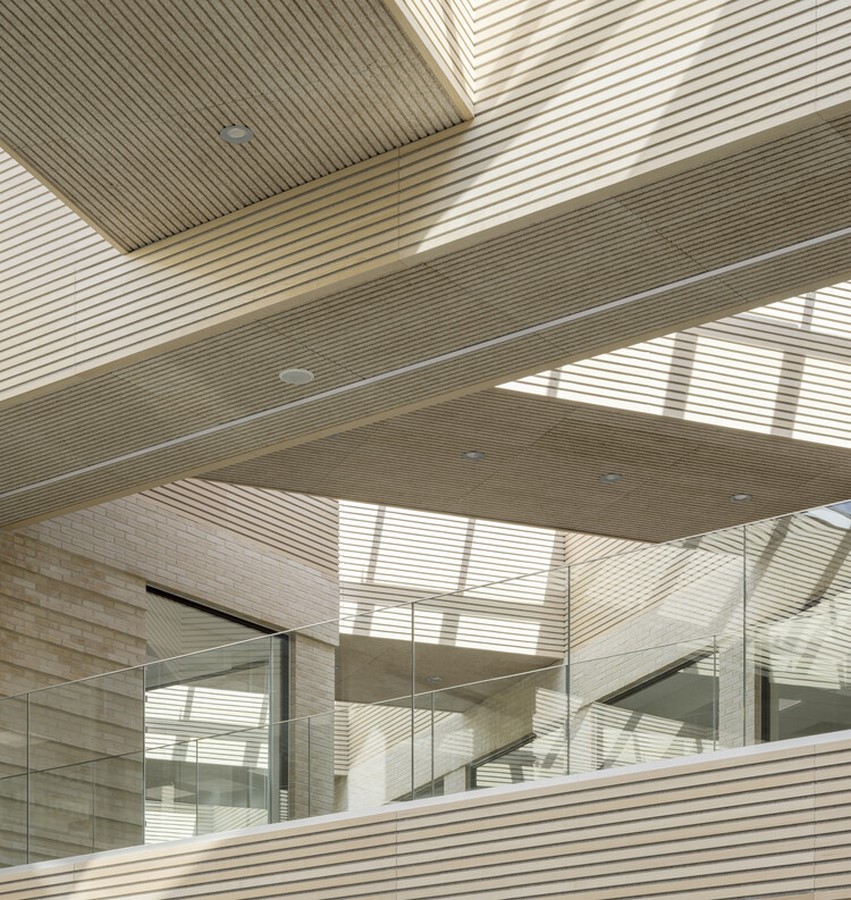
Vibrant Atrium Space
At the heart of the building lies a spacious atrium that serves as a communal hub, fostering collaboration and shared experiences among employees. Centralized common facilities, including a showcase kitchen and a flagship butcher shop, reinforce Danish Crown’s commitment to quality food preparation and a shared company identity.
Flexible Work Environment
The headquarters features an open and flexible layout, with interconnected bridges and staircases facilitating movement across the three wings and four floors. Well-defined departmental areas are complemented by various work zones, meeting rooms, and social gathering spots, promoting a dynamic and collaborative work culture.
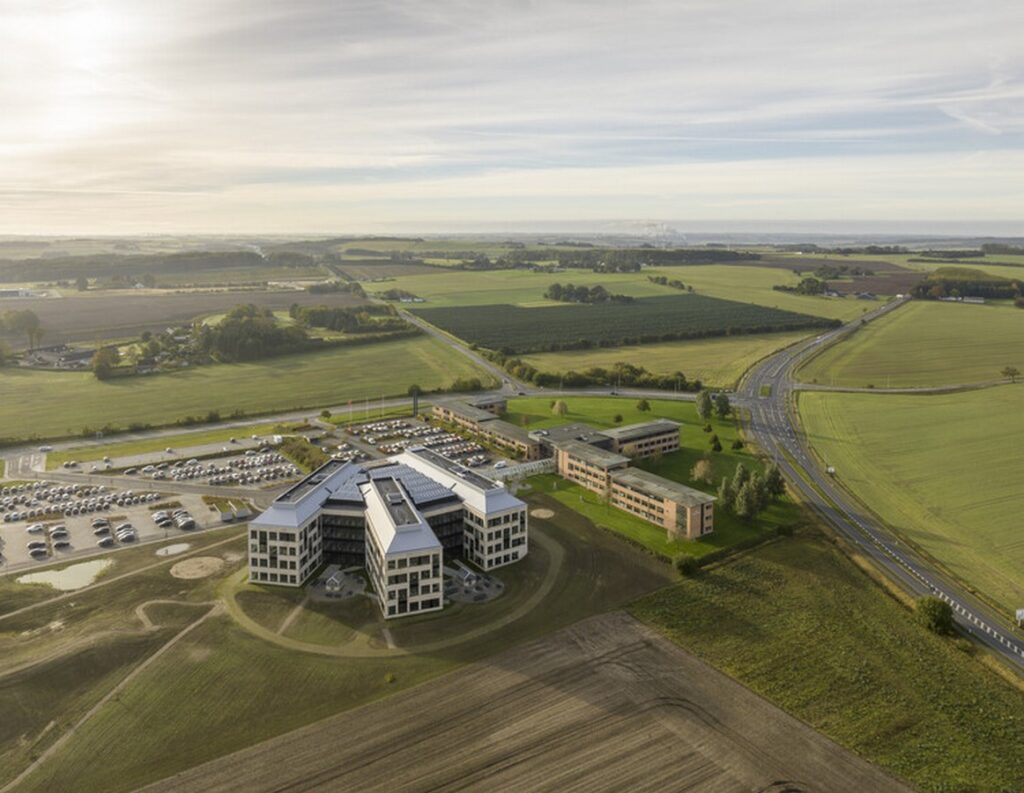
Sustainable Design
The building’s design prioritizes sustainability, with a narrow south-facing facade to minimize heat impact and optimize daylight conditions. The use of recycled materials, including crushed concrete from the former buildings on-site and specially developed bricks, reduces the environmental footprint while achieving CO2 savings.
Integrated Landscape Architecture
The landscape design seamlessly integrates with the building, featuring recycled elements from the demolition and construction process. The Greenhouse, connecting the new headquarters to the existing building, serves as a vibrant intermediate space for informal meetings, dining, and cultivating herbs and crops.
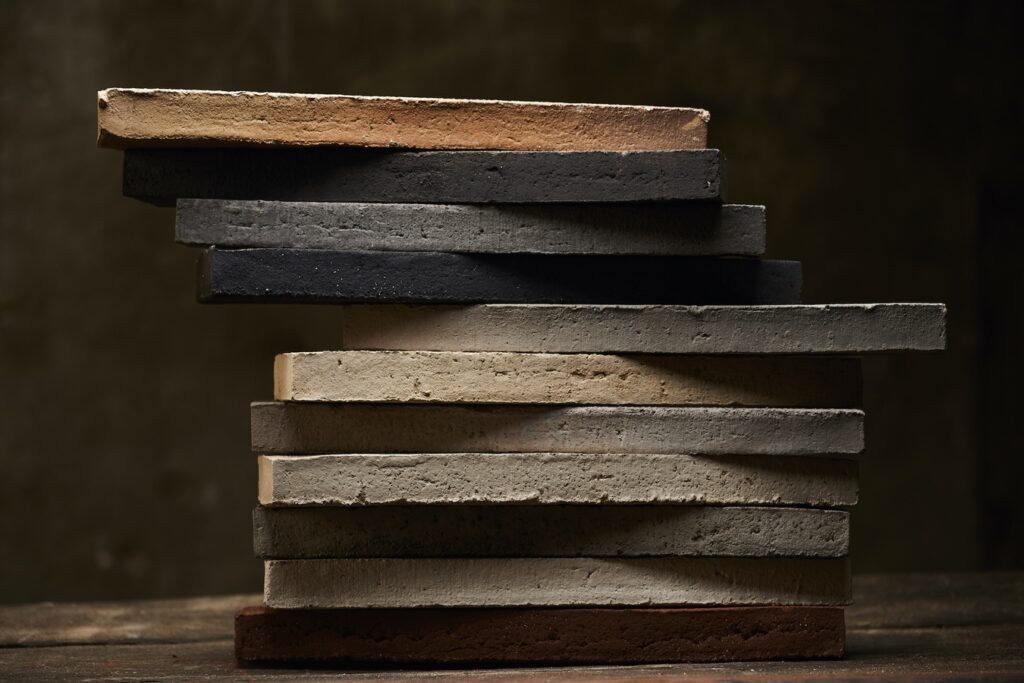
Promoting Well-being
In addition to achieving DGNB Gold certification, the headquarters prioritizes employee well-being through measures such as optimal air quality, acoustics, visual comfort, and thermic comfort. The landscape design includes pathways that encourage movement and recreational activities, aligning with Denmark’s agricultural culture and history.
Conclusion
The Danish Crown headquarters in Randers represents a harmonious blend of architectural innovation, sustainability, and employee-centric design. By drawing inspiration from Danish heritage and embracing modern workplace trends, CEBRA has created a dynamic and inclusive environment that reflects Danish Crown’s values and aspirations for the future.

