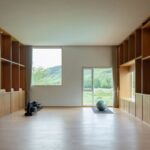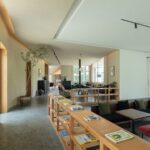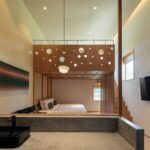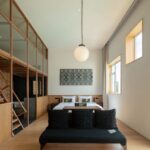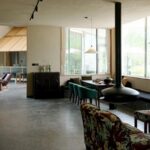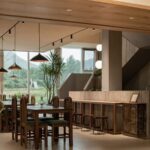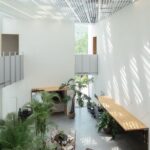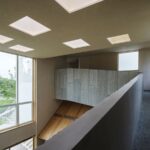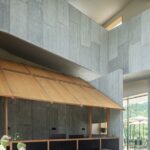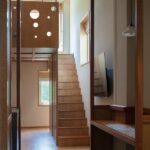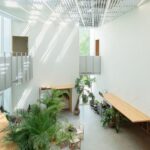Embracing Nature: Cipo Laoling Residence in Huzhou, China
In 2023, Jumping House Lab unveiled the Cipo Laoling Residence, a serene haven nestled amidst the verdant landscapes of Huzhou, China. Led by architects Tiantian Wang and Yanqin Luo, this architectural marvel spans 3711 square meters, offering a harmonious blend of modernity and natural beauty.
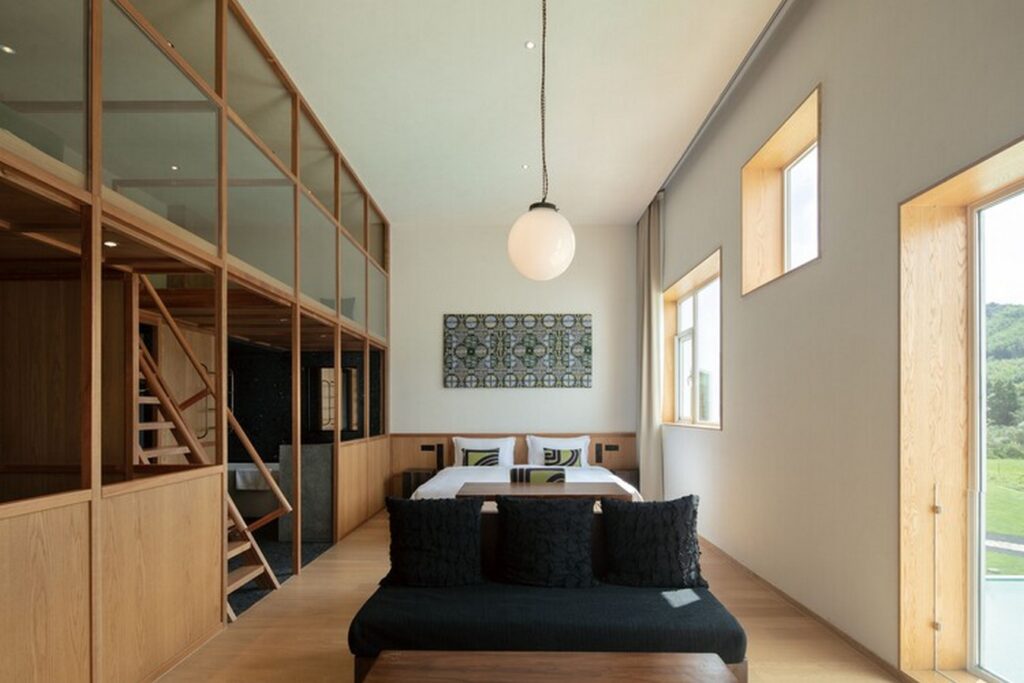
Serene Settlement Amidst Nature
The residence comprises 16 intricately designed houses, artfully arranged to face south and offering captivating views of the surrounding landscape. Nestled amidst lush green fields, with a tranquil pond to the west and a meandering creek to the south, the site exudes a sense of tranquility. Embraced by small mountains and neighbored by a quaint village, the settlement blends seamlessly with its natural surroundings.
Inspired Design and Architectural Influences
Drawing inspiration from the nearby village’s architectural vernacular, the settlement’s buildings mirror the organic growth patterns of traditional village houses. Painted in a crisp white hue, the exteriors harmonize with the natural landscape while standing out as beacons of modernity. Each structure features coarsely textured white walls that play with light and shadow throughout the day, creating a mesmerizing interplay of tones.
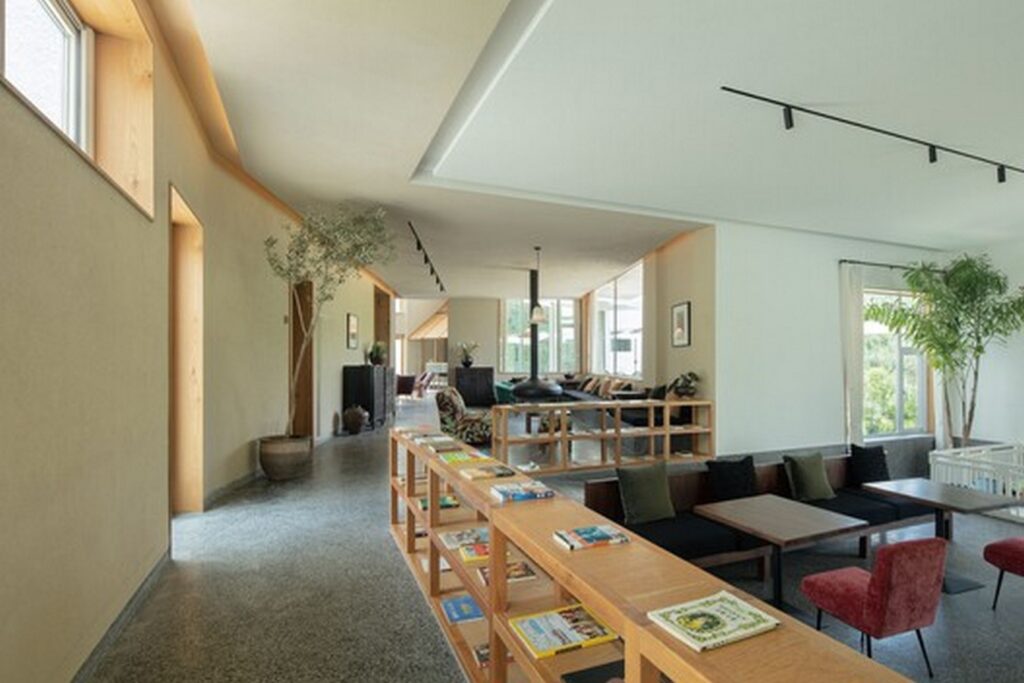
Functional Diversity and Spatial Flexibility
Designed to accommodate diverse functions, the Cipo Laoling Residence houses 23 guest rooms and an array of amenities, including a restaurant, café, artisan workshop, bakery, swimming pool, and meeting rooms. To optimize functionality, the architects meticulously studied 28 design possibilities, resulting in a flexible layout that seamlessly integrates with the site’s topography.
Warmth and Material Texture
While the exterior exudes abstract minimalism, the interior emanates warmth and texture. Solid wood, textured plaster paint, and warm-toned terrazzo dominate the guest rooms, restaurants, and cafes, inviting tactile exploration. Bamboo-patterned prefabricated panels, stainless steel sheets, and terrazzo accents enrich public spaces, ensuring a cohesive yet dynamic interior experience.
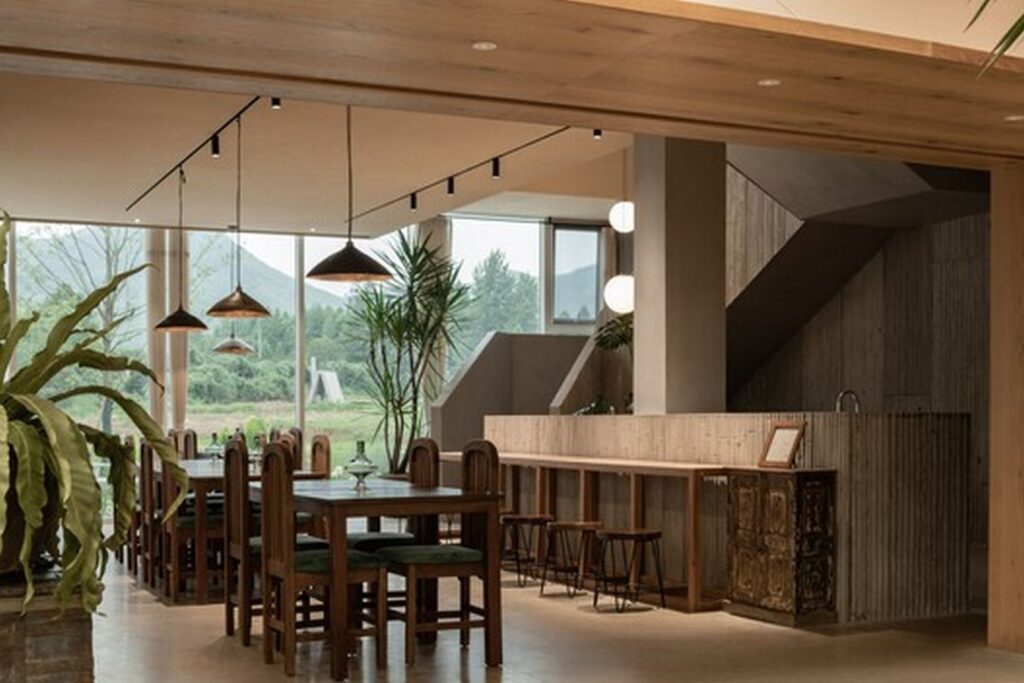
Thoughtfully Designed Public Spaces
The residence features two sets of public spaces, each meticulously designed to foster community engagement and relaxation. The east wing boasts a radial structure centered around a two-story atrium, offering a vibrant mix of residential and shared areas. In contrast, the west wing’s public lounge exudes tranquility, with interconnected spaces designed for leisurely pursuits and social interaction.
Varied Guest Room Experiences
Each of the 23 guest rooms offers a unique experience, with variations in orientation, size, and amenities. From balconies and terraces overlooking the fields to rooftop suites with panoramic views, every room promises a memorable stay amidst nature’s embrace.
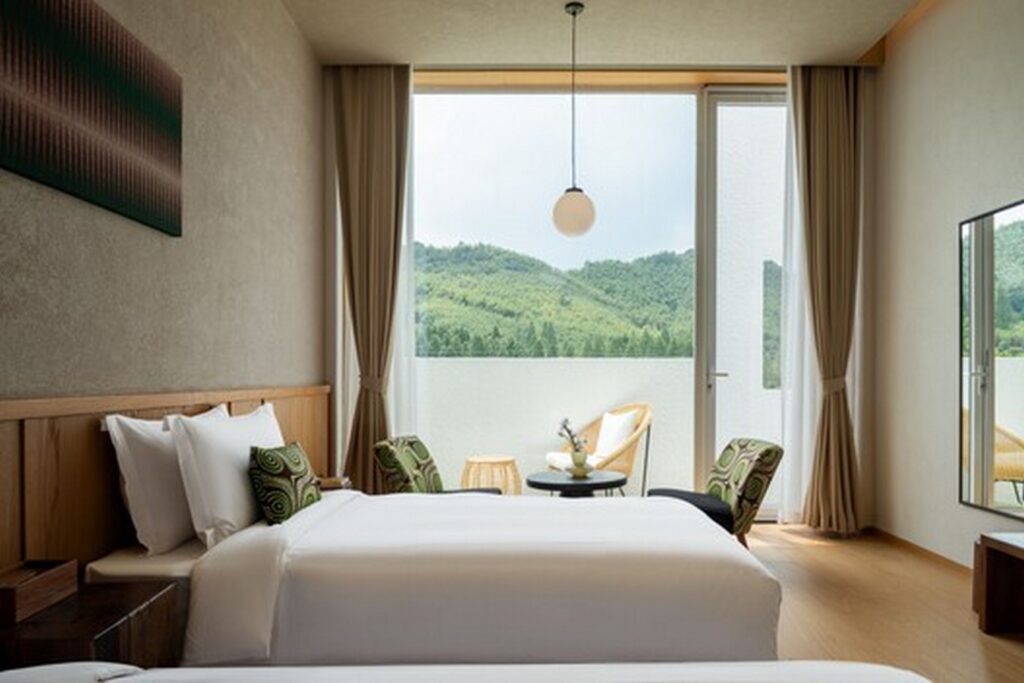
Seamless Integration with Nature
A central multipurpose hall blurs the boundaries between indoor and outdoor spaces, offering a versatile venue for events and gatherings. Additionally, a zigzag pathway connects the guest rooms to public areas, weaving through the landscape and providing scenic vistas along the way.
Conclusion: A Retreat in Nature’s Embrace
The Cipo Laoling Residence is more than a mere hotel; it is a sanctuary where guests can reconnect with nature, savor moments of solitude, and forge lasting memories with loved ones. With its thoughtful design, harmonious integration with the environment, and diverse array of amenities, this architectural gem epitomizes the essence of contemporary hospitality in a tranquil countryside setting.


