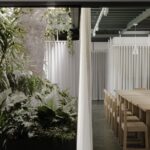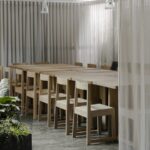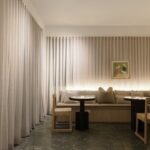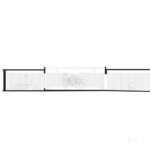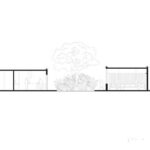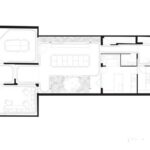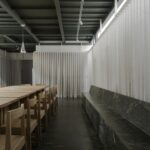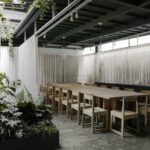Redefining Culinary Spaces: Casa Paladar in Mexico City
In 2021, architects Ana Paula de Alba and Ignacio Urquiza Seoane of IUA Ignacio Urquiza Arquitectos, along with their team, embarked on a transformative journey to create Casa Paladar, a culinary haven nestled in the vibrant streets of Mexico City. Spanning 163 square meters, Casa Paladar serves as a testament to the evolving role of kitchens as social and dynamic spaces.
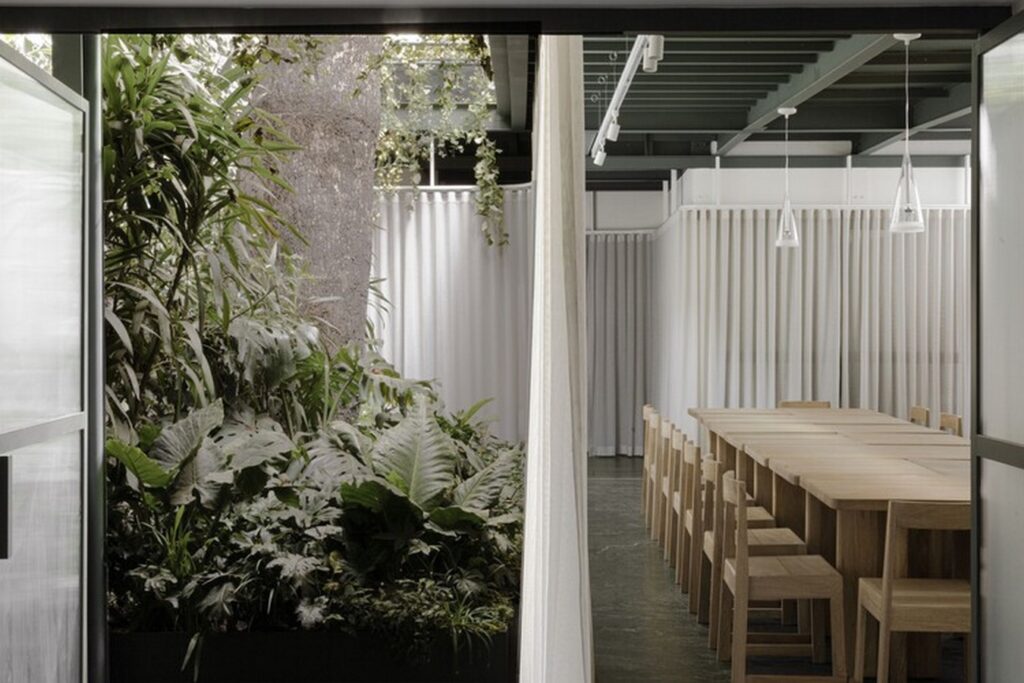
A Fusion of Talent and Creativity
Casa Paladar stands as a beacon for culinary excellence, hosting renowned figures from the global gastronomic scene, including Daniela Soto-Innes, Elena Reygadas, Virgilio Martínez, and Julien Royer. Located in the heart of Mexico City’s Condesa neighborhood, Casa Paladar occupies the ground floor of a 1960s building, offering a hub for culinary innovation and creativity.
Embracing Flexibility and Adaptability
The project aimed to rejuvenate a space that had lost its essence and functionality due to multiple interventions over the years. Embracing a light and flexible design approach, the architects envisioned a space that could effortlessly adapt to varying scales and themes of events. Whether hosting an intimate dinner for 15 guests or a press conference for larger gatherings, Casa Paladar seamlessly transitions to create the ideal ambiance.
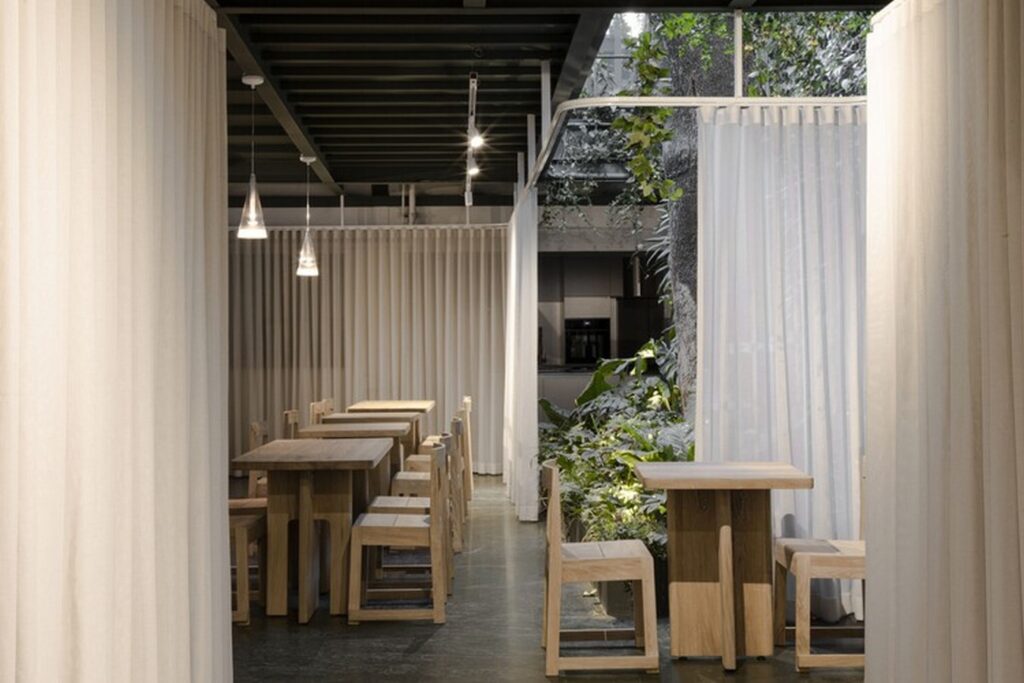
Versatility Through Design Elements
Central to the project’s design philosophy are curtains, strategically employed as the enveloping and central element of the space. These curtains enable the transformation of different areas within Casa Paladar, offering unparalleled versatility and adaptability to suit diverse event formats and client needs.
Timeless Elegance and Warmth
In terms of materials, Casa Paladar exudes simplicity and sophistication. Light and subtly transparent fabrics complement the abundant greenery of the interior courtyard, while Tikal marble floors and benches add a touch of natural elegance. Stainless steel dominates the kitchen area, introducing a clean and contemporary contrast, while custom-designed furniture crafted from natural oak infuses warmth and durability into the space.
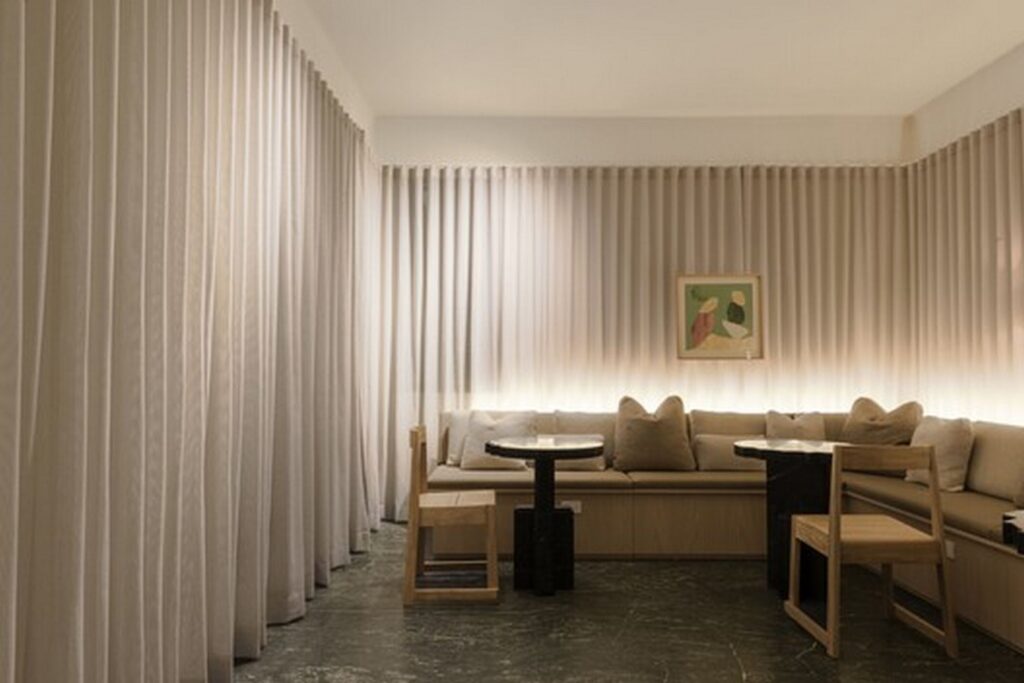
Seamless Integration of Design Elements
From facade to interior, every design element at Casa Paladar reflects a cohesive vision of elegance and functionality. The reconfigured access and stainless steel gate at the entrance encapsulate the journey of entering and exiting a culinary realm. Casa Paladar epitomizes architectural and interior design excellence, transforming the kitchen into a versatile, inviting, and sophisticated space where aesthetics and functionality converge to deliver a unique gastronomic experience.


