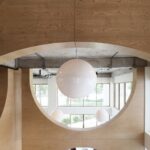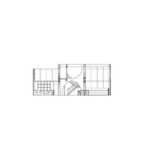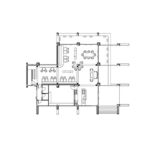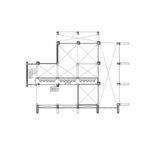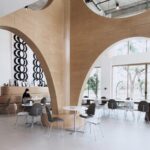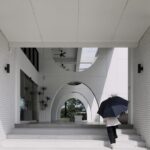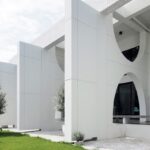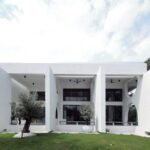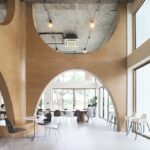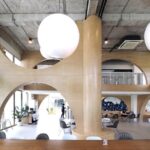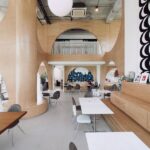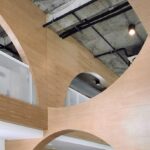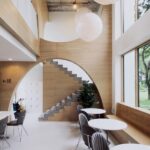Revitalizing Spaces: Bitter Kiss Café in Bangkok
In 2023, ASWA Architects embarked on a transformative journey to convert a former rental building in Bangkok, Thailand, into the vibrant Bitter Kiss Café. With a vision to redefine the building’s identity, the architects aimed to breathe new life into the space, offering patrons a unique and inviting coffee experience.
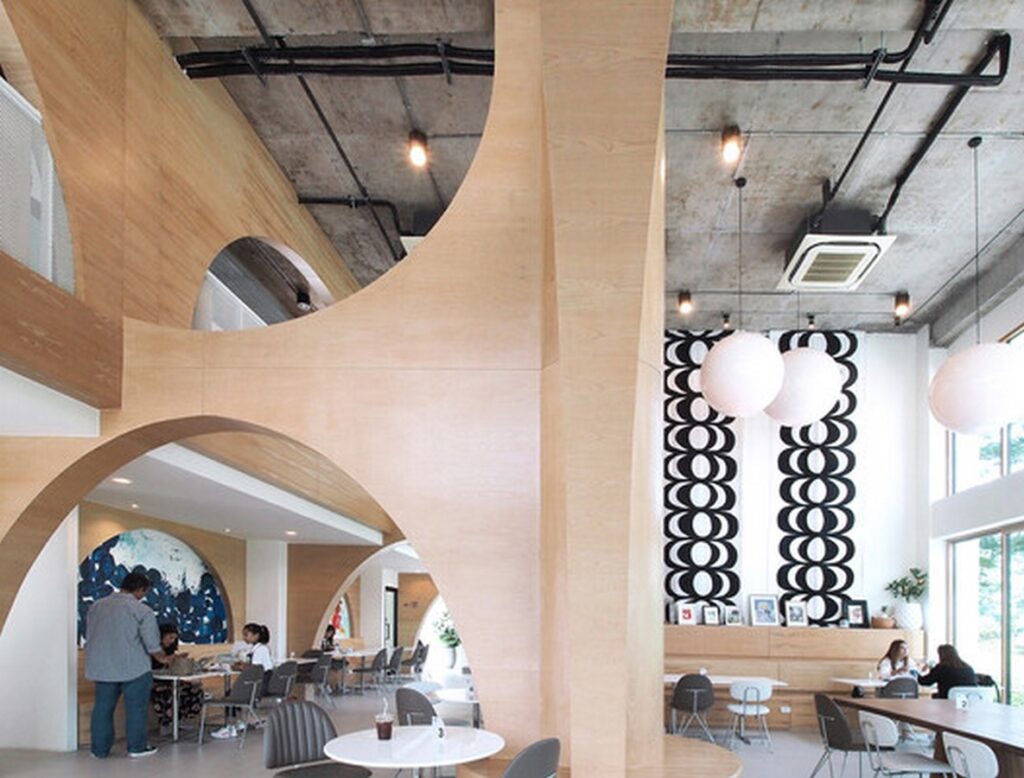
Repurposing Urban Charm
Situated in Bangkok’s eastern suburb amidst a bustling residential zone near the city’s renowned zoo, the cafe occupies a one-and-a-half-story loft-style space spanning approximately 300 square meters. Initially characterized by disparate materials and a loft aesthetic featuring red brick, black walls, and steel accents, the building underwent a stunning renovation to embrace its newfound identity as a contemporary coffee destination.
Welcoming Architectural Elements
ASWA Architects introduced innovative architectural elements to infuse the space with warmth and character. The design concept centered around the creation of welcoming arches, both internally and externally, symbolizing an abstract picture frame that frames the cafe’s entrance and captures the scenic greenery from the adjacent golf course. These white arch frames, strategically positioned throughout the space, dynamically interact with light and shadow, transforming the ambiance throughout the day.

Transformative Interior Design
Upon entering the cafe, patrons are greeted by plywood arch partitions that serve as focal points, enhancing the architectural aesthetic while offering semi-private spaces for guests. Leveraging the existing structural grid of the building, these partitions seamlessly integrate with the space, camouflaging the central concrete column and providing a cohesive visual identity. Each arch frame embodies a unique charm, contributing to the cafe’s inviting atmosphere and accommodating diverse seating preferences.
Fusion of Tradition and Modernity
The renovation of Bitter Kiss Café embodies a harmonious fusion of traditional elements with modern design principles. By repurposing the existing structure and incorporating innovative architectural features, ASWA Architects succeeded in creating a space that transcends its former identity, inviting guests to embark on a sensory journey. From the dynamic play of light to the juxtaposition of materials, every aspect of the cafe reflects a meticulous attention to detail and a commitment to redefining urban spaces.

In conclusion, Bitter Kiss Café stands as a testament to ASWA Architects’ creative vision and their ability to transform ordinary spaces into extraordinary destinations. With its captivating architectural elements and inviting ambiance, the cafe promises to captivate visitors and redefine the coffee experience in Bangkok’s vibrant urban landscape.


