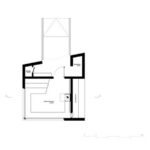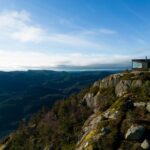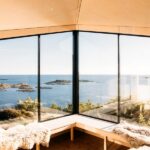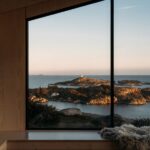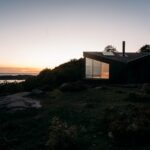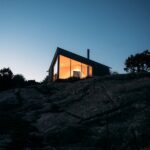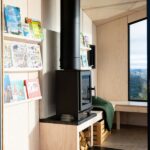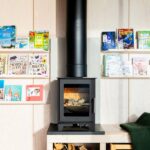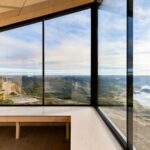Enhancing Nature Experiences: Agder Day-Trip Cabins in Norway
The Agder day-trip cabins project stands as a collaborative effort between various municipalities in Agder, along with the Savings Bank Foundation SR Bank and Agder County. With the completion of twenty-five identical cabins across the county by the end of 2024, the project aims to inspire local hikes and nature experiences, promoting public health for both residents and tourists. Feste Landscape • Architecture secured the opportunity to develop the concept and detailed design for the cabin prototype through a competition win in 2021.
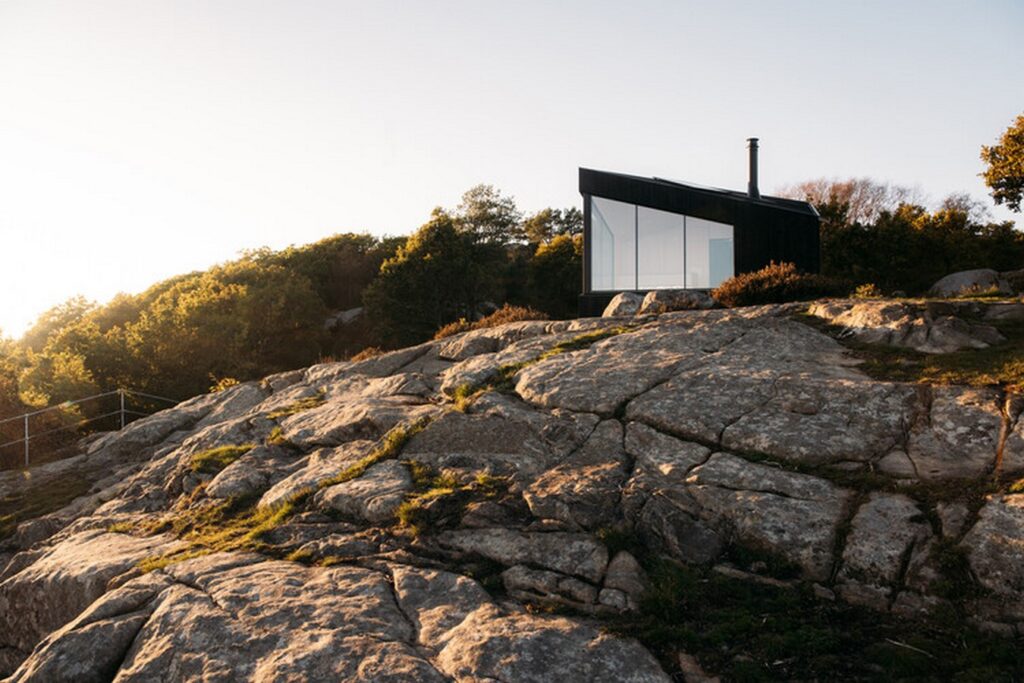
Drawing Inspiration from Norse Heritage
The design concept of the cabins takes cues from the Norse name for Agder County: Agðir. This name, believed to originate from the word ǫgd, meaning ‘to be sharp’ or ‘the land which extends out into the sea,’ inspires the architectural approach. The county’s shape resembles a spearhead when viewed from above, with the northern Setesdal valley appearing inaccessible while the southern part opens up to the sea, offering expansive views. This sharp, diamond-shaped form influences both the architectural design and the cabins’ integration into the landscape.
Creating Social and Nature-Immersive Spaces
Functioning as social meeting places for intimate nature experiences, the day-trip cabins are accessible year-round to all visitors. Each cabin features a covered entrance with a firewood store, leading into a main room centered around a fireplace and panoramic views. Benches of varying heights accommodate around fifteen people, while a small library adds to the cozy ambiance. Solar panels provide lighting and phone charging options, ensuring sustainability and convenience.

Sustainable Design with Local Materials
Constructed using sustainable local materials, the cabins feature precise detailing and a diagonal gable roof design. This traditional roof style, combined with asymmetrical floor plans, lends each cabin a unique identity while maintaining historical and local references. Large corner windows flood the interiors with natural light, and wheelchair accessibility is ensured in communal areas. Universal access is implemented where terrain allows, emphasizing inclusivity and environmental sensitivity.

Harmonizing with Diverse Landscapes
Constructing identical cabins across twenty-five different sites with varying landscapes presents a significant challenge. The design process prioritizes the interaction between buildings and landscapes, with clear guidelines developed to minimize impact on the terrain. Prefabricated modular construction and helicopter transport reduce the need for heavy machinery, preserving the natural surroundings. Through thoughtful site selection and interventions, each cabin retains its individuality amidst uniformity.


