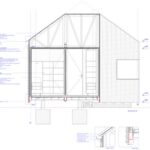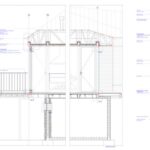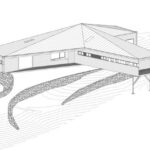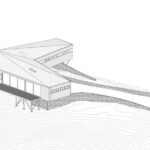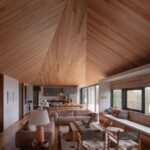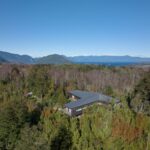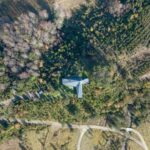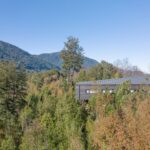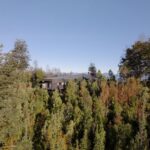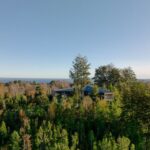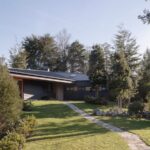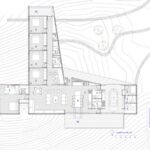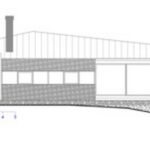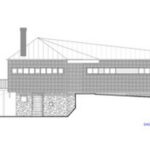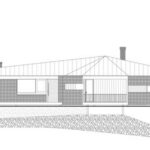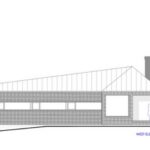Subtle Elegance: The Design of Apfel House
Nestled in Futrono, Chile, Apfel House stands as a testament to restrained elegance and thoughtful architecture, designed by Hebra Arquitectos. With a floor area spanning 375 square meters and completed in 2021, this cabin embodies a harmonious blend of form, function, and natural surroundings, creating an inviting retreat for its inhabitants.
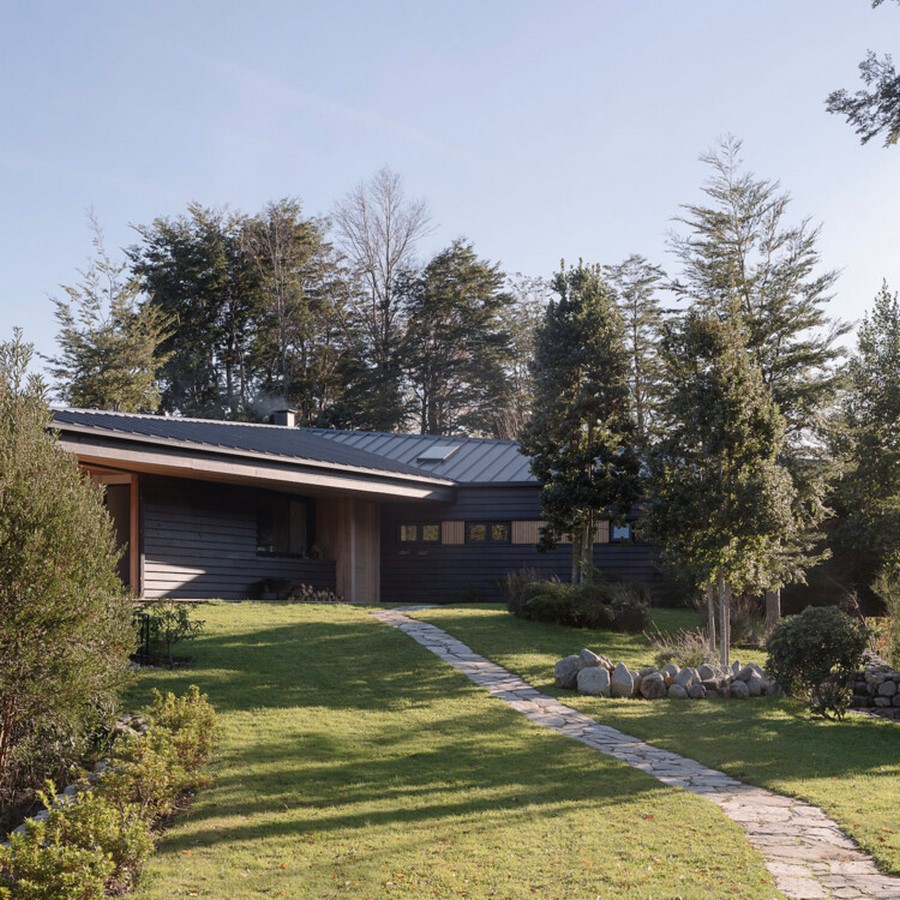
Design Concept: A Harmonious Intersection
The architectural concept of Apfel House revolves around the intersection of two perpendicular wings, forming a distinct “T” shaped floor plan. One wing, positioned parallel to Lake Ranco and the mountain range, houses communal areas and the master bedroom, while the other wing accommodates four bedrooms and three bathrooms. This deliberate arrangement maximizes views and creates a seamless connection with the surrounding landscape.
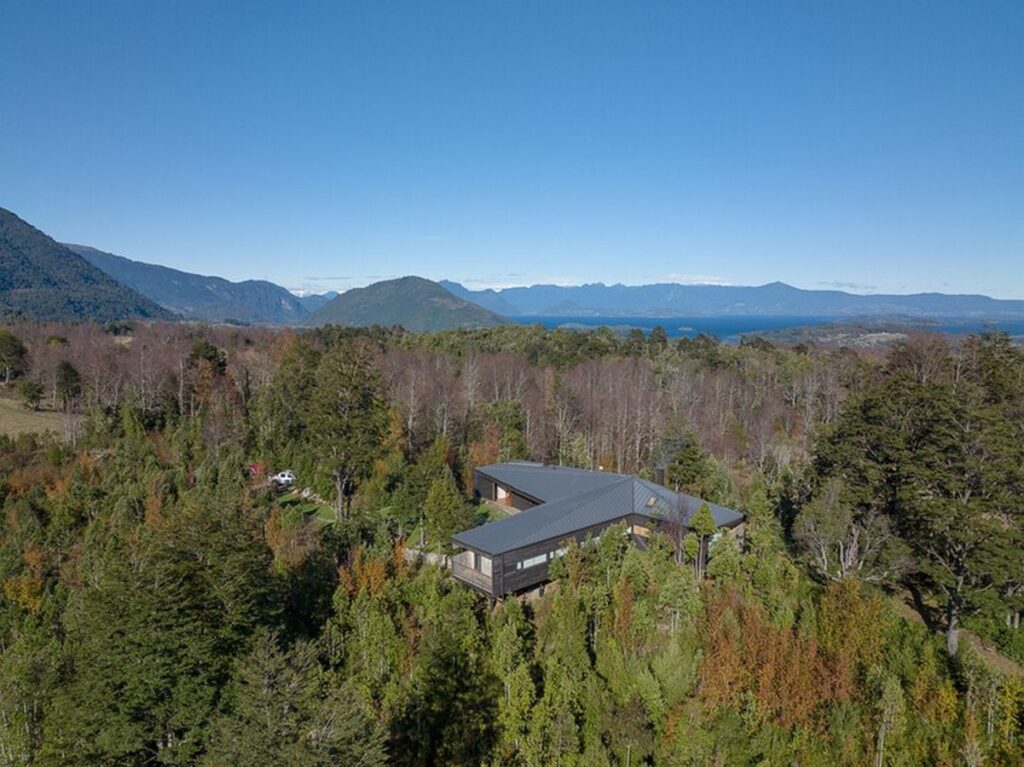
Architectural Elements: Subtle Presence, Striking Impact
To achieve a sense of non-invasive architecture, three key design operations were implemented. First, the roof was meticulously crafted with its highest point at the intersection of the wings, gradually tapering towards the ends. This subtle variation in height adds visual interest while maintaining a cohesive aesthetic.
Secondly, the placement of openings within pre-framed metal plates allows for a degree of autonomy from the walls. These openings serve not only as functional windows but also as architectural features, showcasing the rhythm of the structure and responding to the broader scale of the environment.
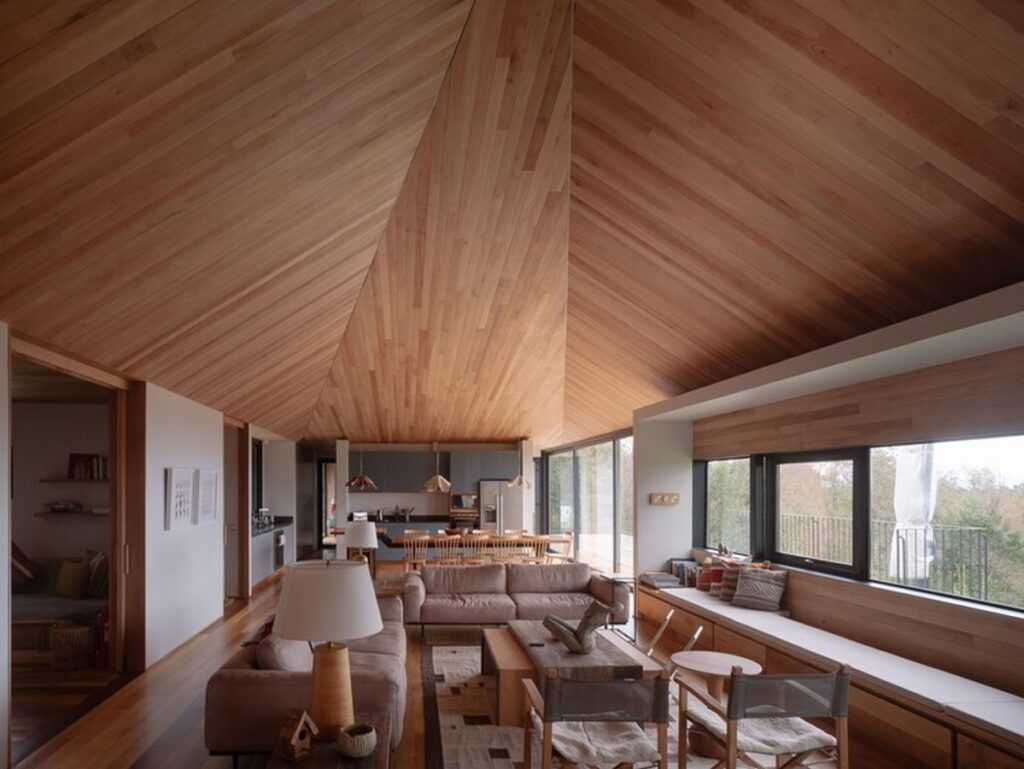
Integration with Nature: A Seamless Connection
Apfel House seamlessly integrates with its natural surroundings, thanks to its placement on stone walls emerging from the ground. These stone walls not only anchor the house within the landscape but also serve as an extension of its base, blurring the boundaries between built and natural environments.
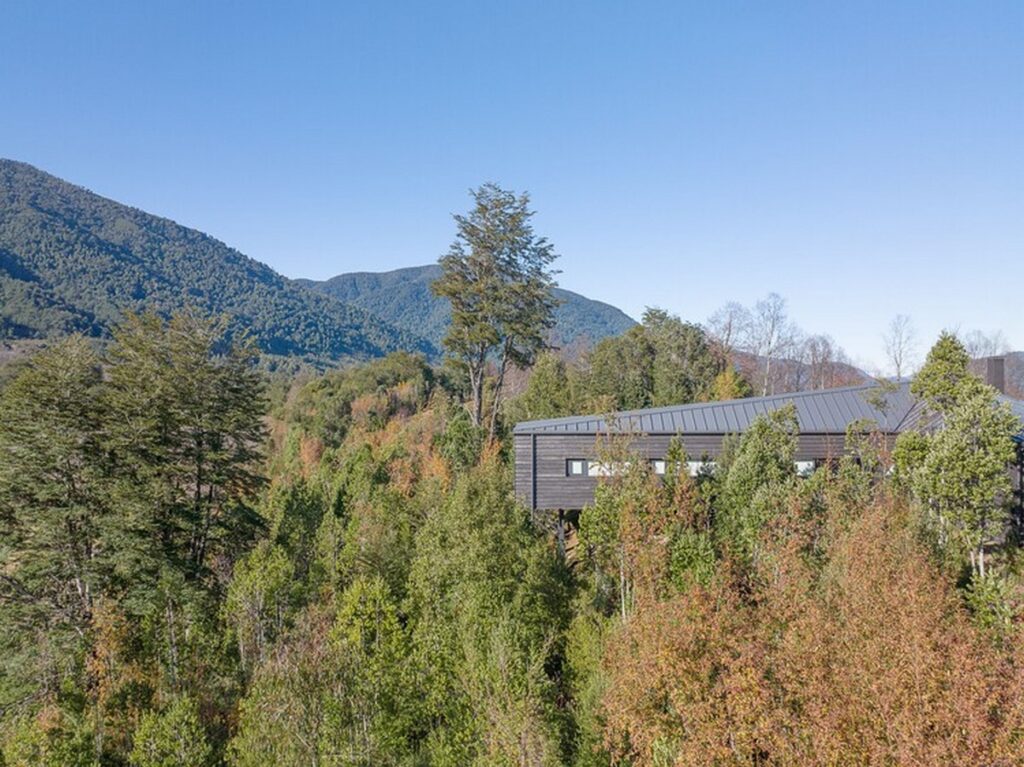
Conclusion: A Testament to Thoughtful Design
In Apfel House, Hebra Arquitectos has crafted a timeless retreat that embodies the essence of understated elegance and architectural finesse. From its strategic layout to its subtle design elements, every aspect of this cabin reflects a deep understanding of both form and function, offering inhabitants a sanctuary where they can truly connect with nature and find solace amidst the tranquil beauty of Futrono, Chile.

