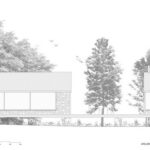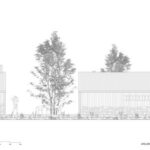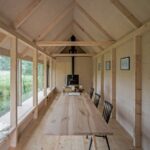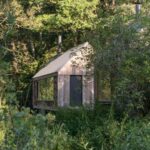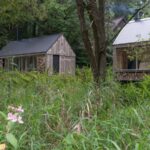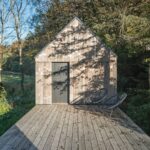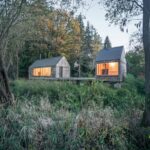Sustainability and Functionality: The Vision Behind Atelier
Located in Stříbrná Skalice, Czech Republic, Atelier stands as a testament to sustainable design and functional architecture. Designed by JAN TYRPEKL and completed in 2022, this unique structure showcases the beauty of repurposed materials and harmonious integration with nature.

Sustainable Construction: A Testament to Resourcefulness
Atelier was born out of a commitment to sustainability, utilizing materials sourced from previous constructions and family storage. From larch terrace boards to spruce facade boards, the building embodies the concept of recycling and reuse. With the help of friends and family, Atelier was largely self-built, reflecting a community effort to minimize environmental impact.
Versatile Design: Blending Work and Relaxation
The primary goal of Atelier was to create a three-season building that serves multiple purposes, including work, relaxation, and family gatherings. Situated amidst the picturesque landscape, the building offers panoramic views of the valley and surrounding forest, fostering a deep connection with nature.

Functional Layout: Three Parts, One Harmony
Atelier is divided into three distinct parts – the studio, sauna with a beekeeping workshop, and a terrace. This thoughtful layout encourages a balance between work and leisure, allowing occupants to unwind in the sauna or tend to bee colonies amidst the tranquility of the surroundings.
Innovative Concept: Embracing Traditional Techniques
The design of Atelier revolves around a continuous, gable-roofed mass with north-facing windows, ensuring optimal thermal comfort throughout the year. Niche spaces on the facades serve as storage for timber, enhancing insulation during colder months. The building’s foundation consists of concrete footings supporting a timber grid, while a wood-burning stove provides heating.
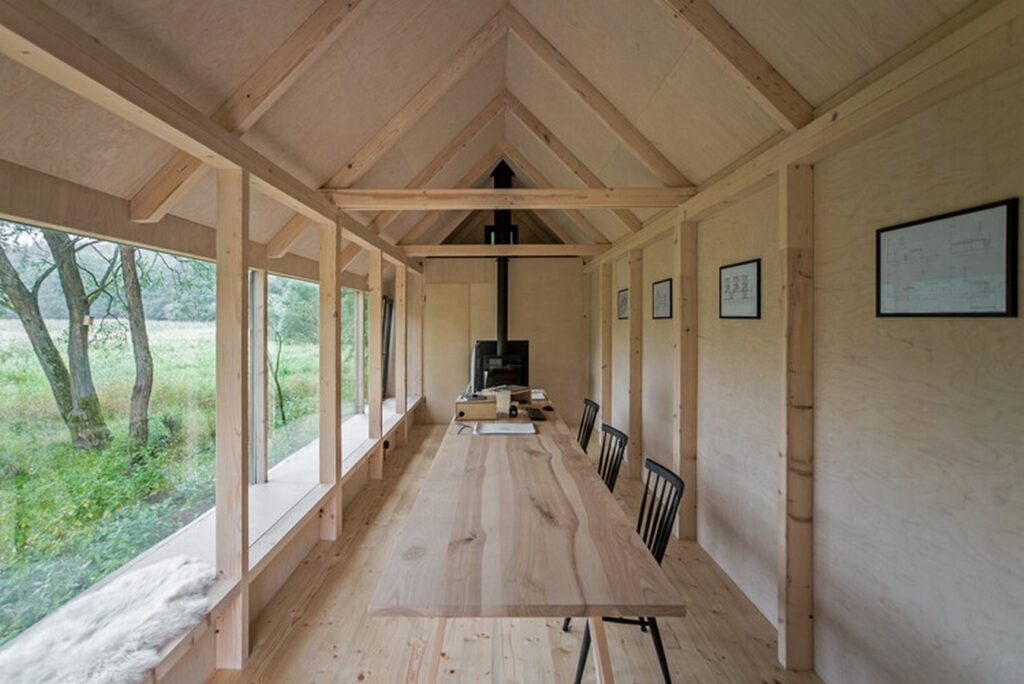
Conclusion: A Testament to Sustainability and Ingenuity
Atelier epitomizes the harmonious coexistence of sustainability and functionality. From its eco-friendly construction to its versatile design, the building stands as a beacon of innovation in hospitality architecture. JAN TYRPEKL’s vision has transformed Atelier into more than just a structure – it is a testament to the power of resourcefulness and the beauty of integrating architecture with its natural surroundings.


