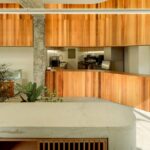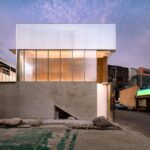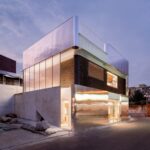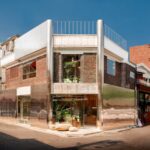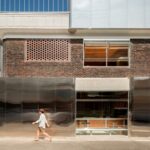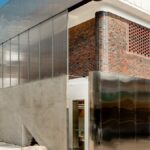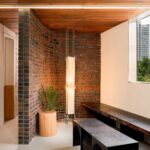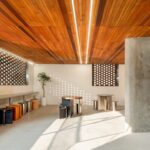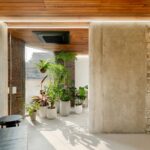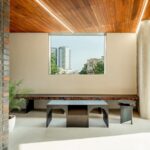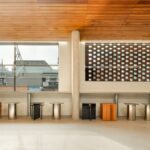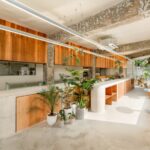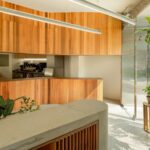Transforming a Common House into a Unique Coffee Shop: Adaptive Reuse in Yongsan-gu, South Korea
Situated in Yongsan-gu, Seoul, the project space stands as a relic of 1980s Korea, housed within a typical detached house featuring a brick exterior, a feature less common in contemporary architecture. Evidence of expansions and repairs over time suggests the space has evolved according to its purpose and users. sukchulmok, the architectural firm behind the project, embraces the historical traces of the building, incorporating them into the design to achieve aesthetic harmony.

Preserving Historical Traces for Aesthetic Harmony
The two-story building, standing at a height of 8 meters, boasts a unique division: a concrete structure on the first floor and a brick structure on the second. Initial signs of aging or technical issues, such as tilted concrete railings and damaged walls, prompted the need for renovation. To unify the structure and express its history within a cohesive concept, a stainless steel element was introduced, vertically connecting the irregular building features.
Integrating Functional and Aesthetic Solutions
A vertically connected 500mm diameter cylinder serves to organize the building’s irregularities into a cohesive whole. This gesture not only reinforces the structure but also conceals rainwater pipes while harmonizing with the existing texture of the building.
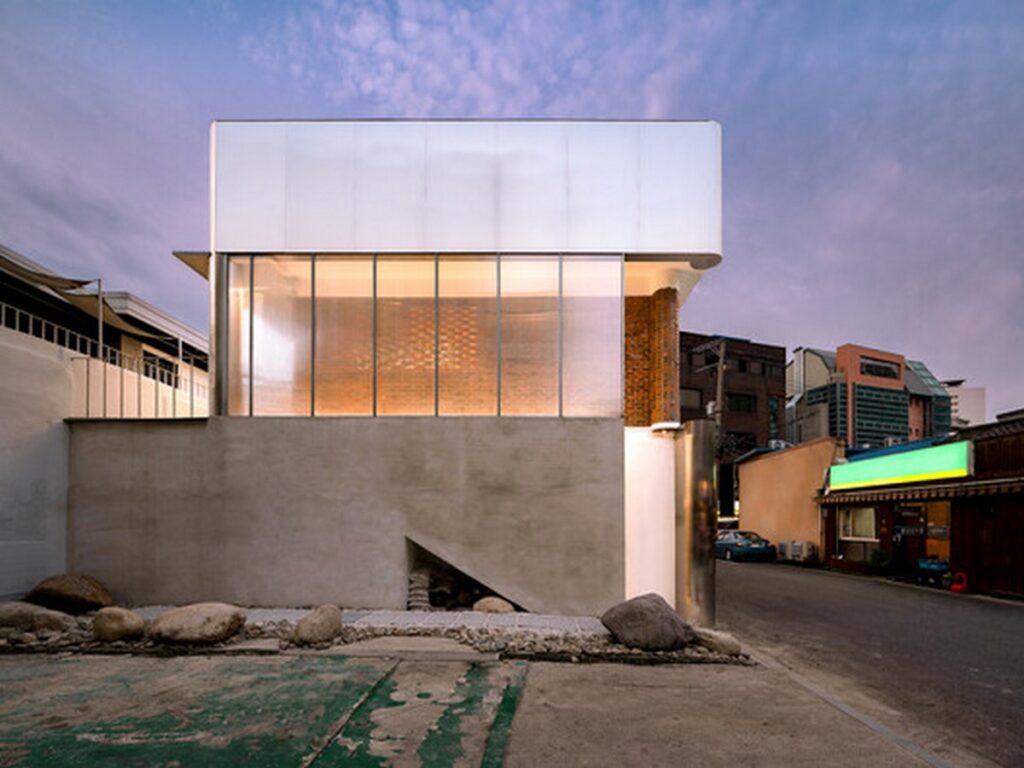
Material Selection for Continuity and Timelessness
Stainless steel, discolored bricks, and redwood were selected as finishing materials to blend seamlessly with the building’s historical features. The exposed bricks on the second floor, added at different times, exhibit variations in patterns, reflecting the passage of time.
Crafting a Sophisticated Interior Atmosphere
The interior spaces on both floors feature red cedar louvers commonly found in 1980s living rooms, juxtaposed with the exposed concrete structure. A deliberate use of rough textures aims to create a sophisticated ambiance, fostering harmony and coherence throughout the space.

Embracing Continual Evolution
Originally transformed over time, the space underwent further renovation to achieve its current appearance in 2023. Welcoming visitors with professional baking and direct-roasted coffee, the client aims to offer a unique experience where patrons can savor delicious pies and beverages.
All furniture within the space was custom-manufactured on-site, further enhancing the integration of design elements and historical context.

