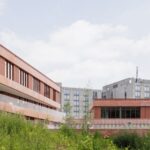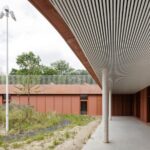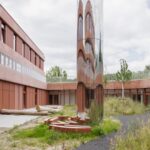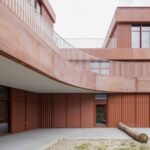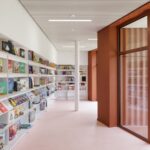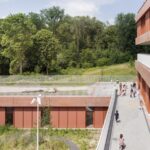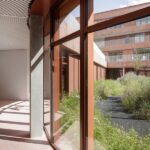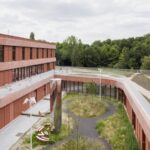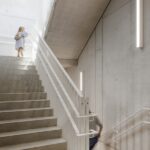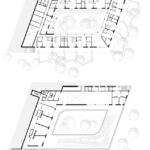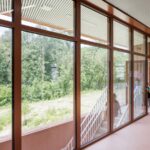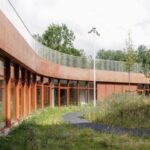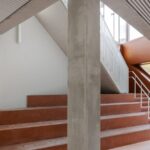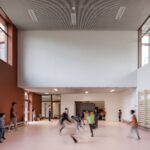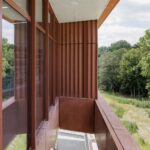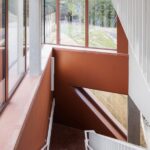Children’s Campus Theodoor: A Sustainable and Inclusive Hub
Architects: cuypers & Q architecten
Year: 2022
Photographs: Evenbeeld
Nestled within the Brussels Health Campus of the ‘Vrije Universiteit Brussel’ in Jette, the Children’s Campus Theodoor stands as a testament to architectural innovation and sustainability. Designed by cuypers & Q architects, this vibrant campus caters to a diverse range of functions, including a daycare center, nursery and primary school, scouts, and offices for various organizations.
A Multifaceted Campus
The Children’s Campus Theodoor, covering 5,000 m², integrates seamlessly with the existing slope of the site on the edge of the university and hospital campus. It accommodates a daycare center for 120 to 150 children, a nursery and primary school for 240 children, scouts rooms, and offices for organizations like ‘Huis van het Kind,’ ‘Kind & Gezin,’ and ‘CAW.’
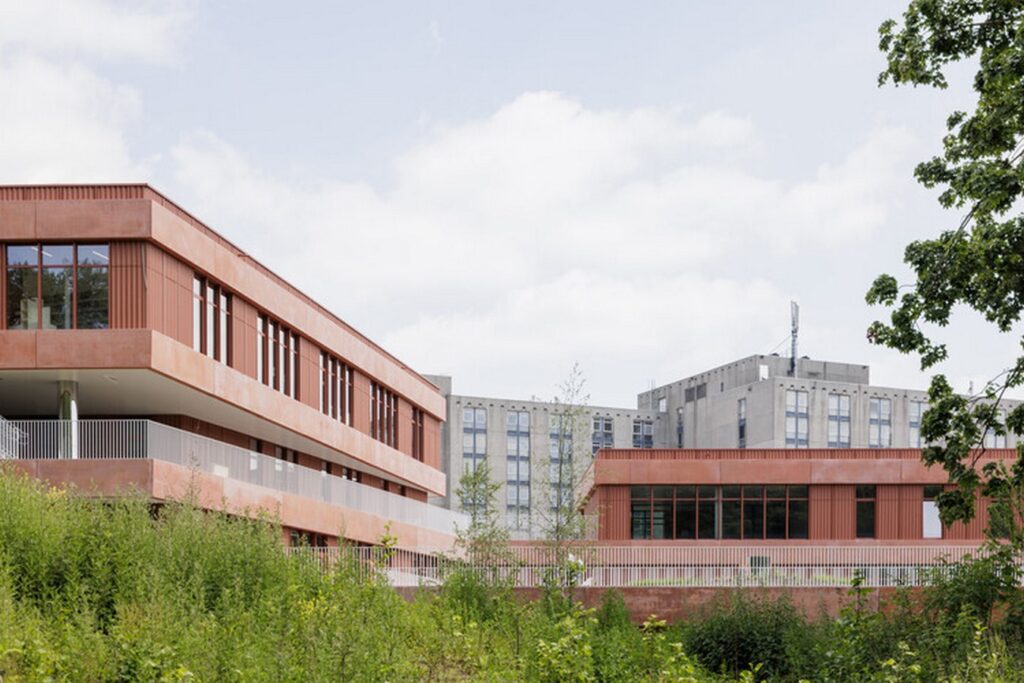
Design Philosophy
The campus is designed as a sequence of streets, squares, and informal meeting places, creating a dynamic and inclusive environment. Each function has its own dedicated space with separate entrances, ensuring a harmonious coexistence without compromising safety or comfort. The building is strategically embedded in the natural slope, offering privacy without creating defined or closed-off areas.
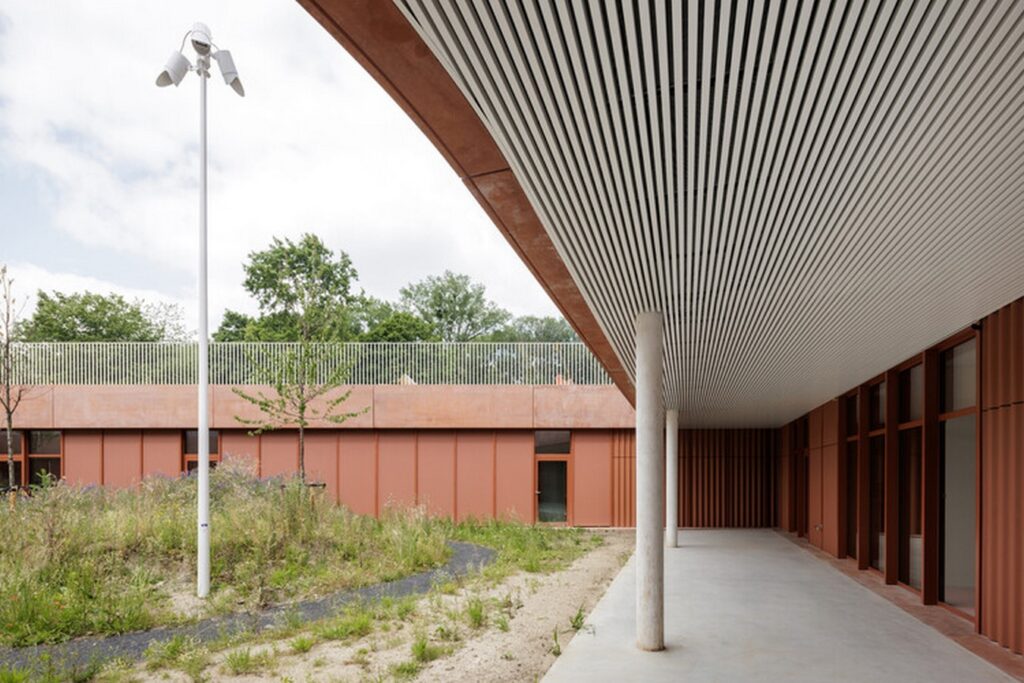
Collaboration and Connectivity
While each organization has its designated space, collaborative efforts are encouraged to enhance the sense of community. The proximity to the VUB campus aligns with the university’s living-lab philosophy, fostering research collaboration and societal service in partnership with Brussels stakeholders.
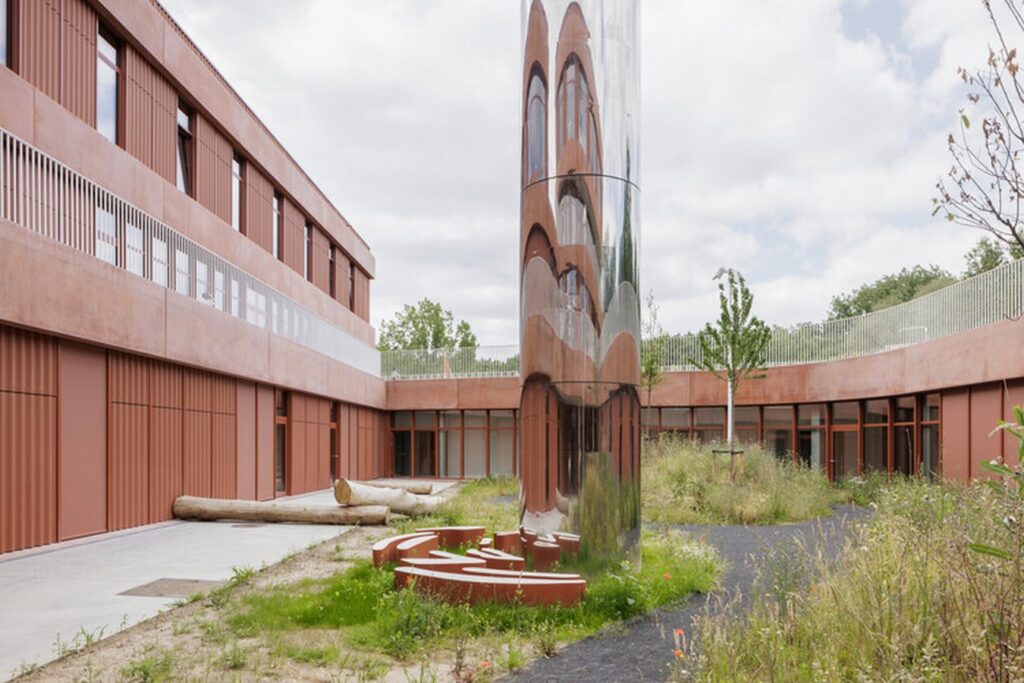
Embracing Nature
The existing slope presented both challenges and opportunities, leading to construction that harmonizes with the adjacent nature reserve. Nature is seamlessly integrated into the campus, offering interactive and educational outdoor play options that align with the pedagogical project. This approach aims to raise children’s awareness about water and energy consumption.
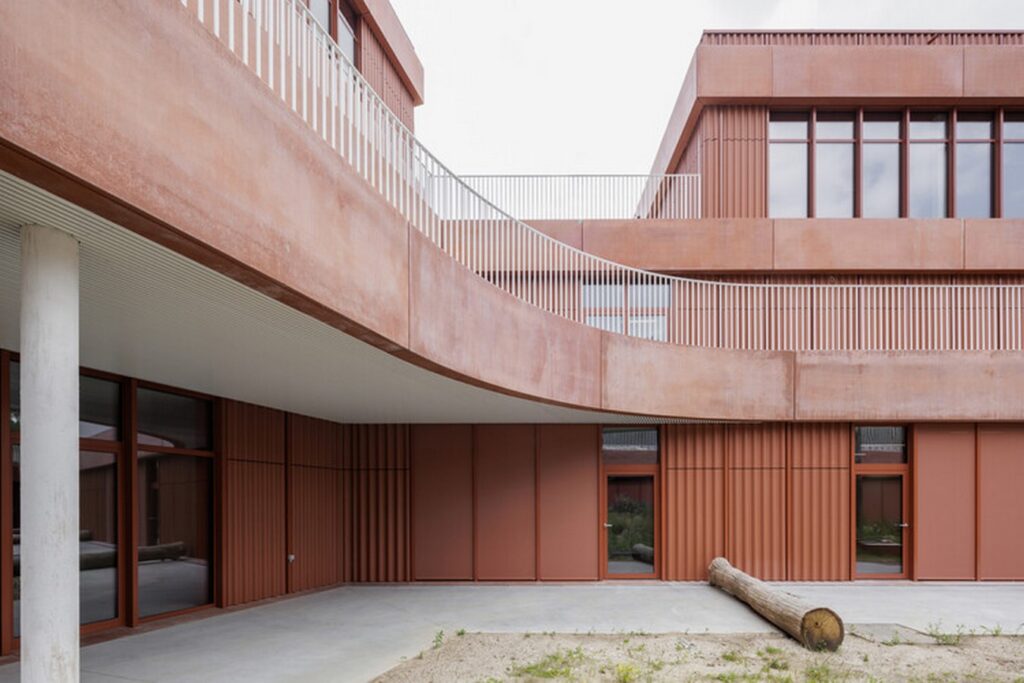
Inclusive and Open
The campus is not only a hub for educational activities but also open to the broader neighborhood. Facilities such as the sports hall, refectory, and sheltered playground are available for use by the local community, strengthening the bond between the campus and the neighborhood.
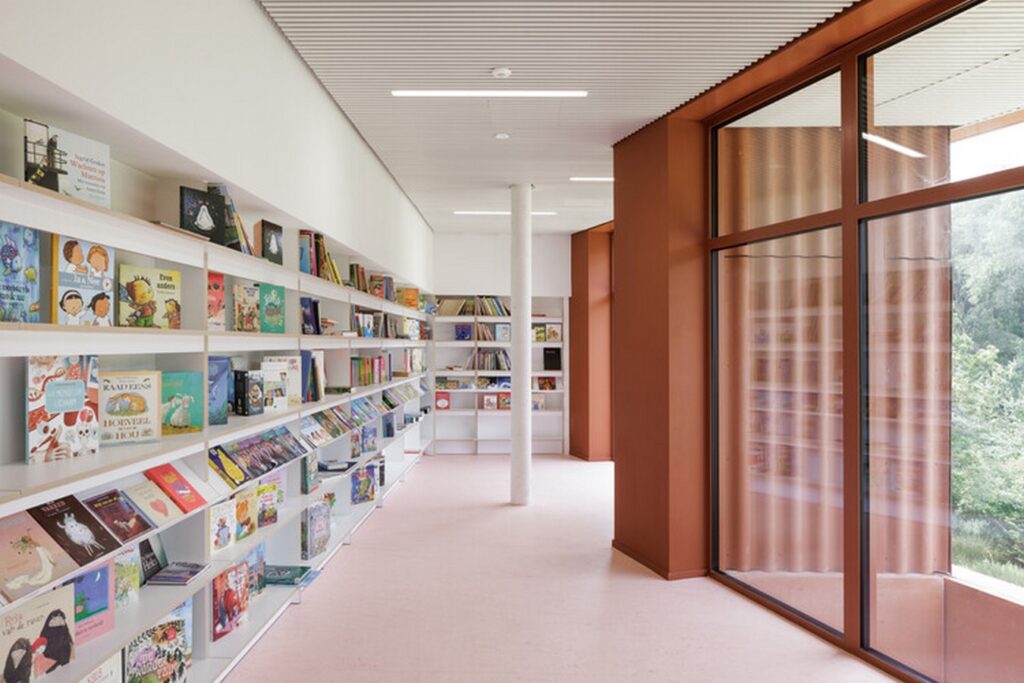
Art Integration
Art plays a significant role in the campus environment, with architects collaborating with young artists Luca Beel and Adriaan Tas to create ‘Echoes.’ This artistic integration adds another layer of experience and aesthetics to the Children’s Campus.
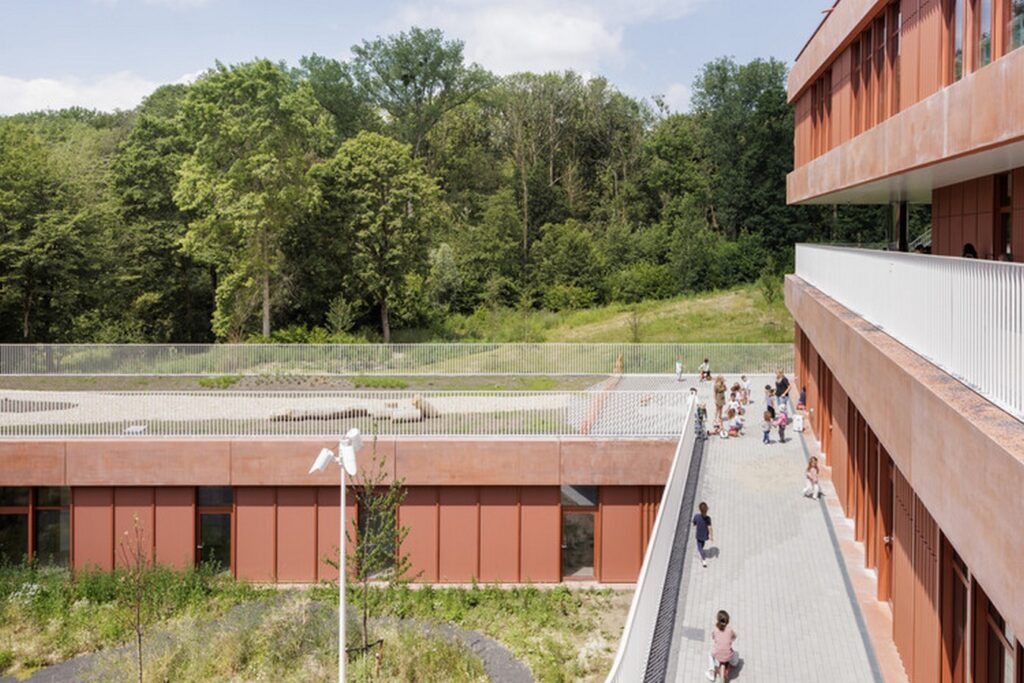
Sustainable Design
The architects prioritized sustainability in every aspect of the design, following methodologies such as BREEAM, LEED, and GRO. The energy concept focuses on demand reduction and the use of sustainable sources. The building materials, including local, recyclable, or recycled elements, contribute to its NIBE class 4 or higher sustainability rating. The campus is heated and cooled using geothermal energy, ensuring energy neutrality.
Children’s Campus Theodoor stands as a beacon of sustainability, inclusivity, and architectural excellence, providing a nurturing environment for learning, play, and community engagement.
Architects: cuypers & Q architecten Year: 2022 Photographs: Evenbeeld

