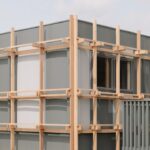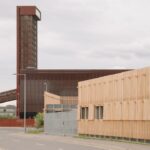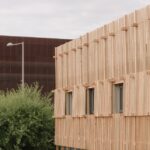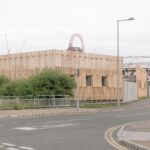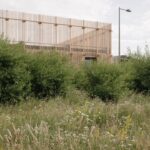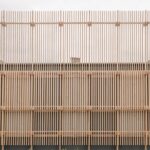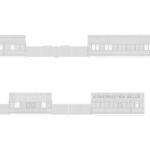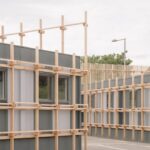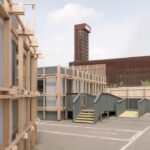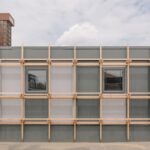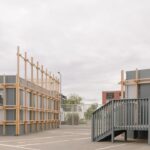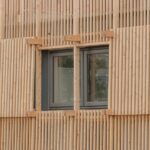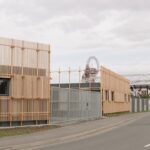Crafting the Future: EBBA’s Innovative Educational Architecture in London
Architects: EBBA
Area: 2100 m²
Year: 2021
Photographs: James Retief
Shaping Construction Skills for Tomorrow
EBBA has collaborated with the London Legacy Development Corporation to bring to life an ambitious project—a center for construction skills learning in London. Partnering with CITB and TFL, the construction school opens doors for individuals to undergo sponsored practical education and training. Phase 1, completed in the summer of 2021, stands as a testament to EBBA’s commitment to the project initiated by their appointment to design the scheme for the Olympic Park. The public scheme, operated by the Construction Industry Training Board and the Skills Centre, is poised to serve the community for the next four years, offering valuable hands-on learning experiences.
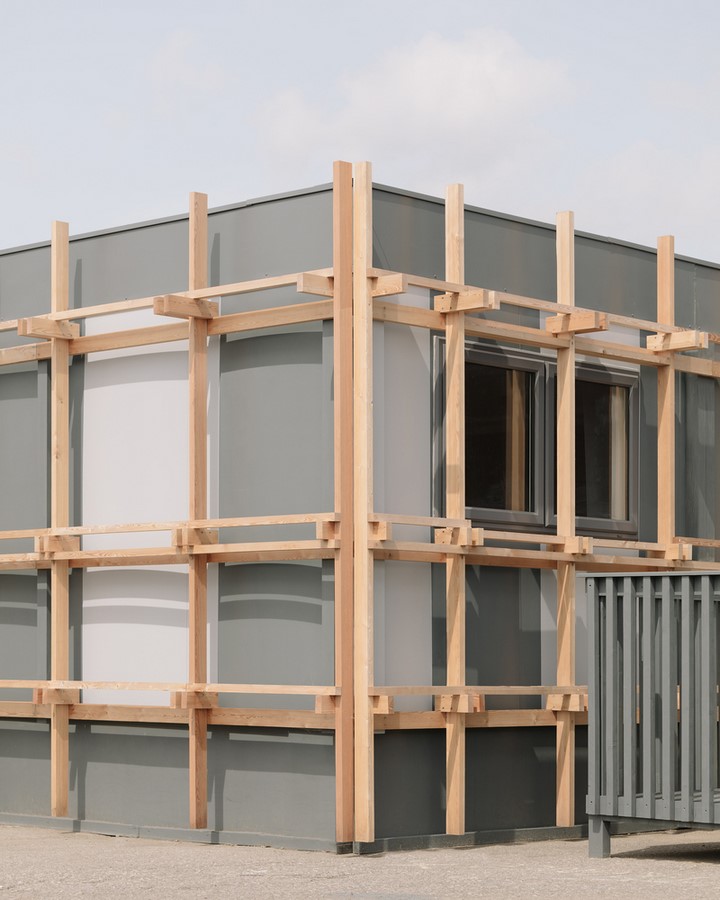
Innovative Solutions for a Dynamic Learning Environment
Tasked with cladding three classroom blocks on the site in two phases, EBBA aimed to provide an innovative, sustainable solution. The design had to incorporate low maintenance, flexibility to adapt to repurposed cabins, and ideas for site landscaping and boundary treatment. The project acts as a gateway to Hackney Wick, emphasizing the need for a solution that aligns with the evolving character of the area.
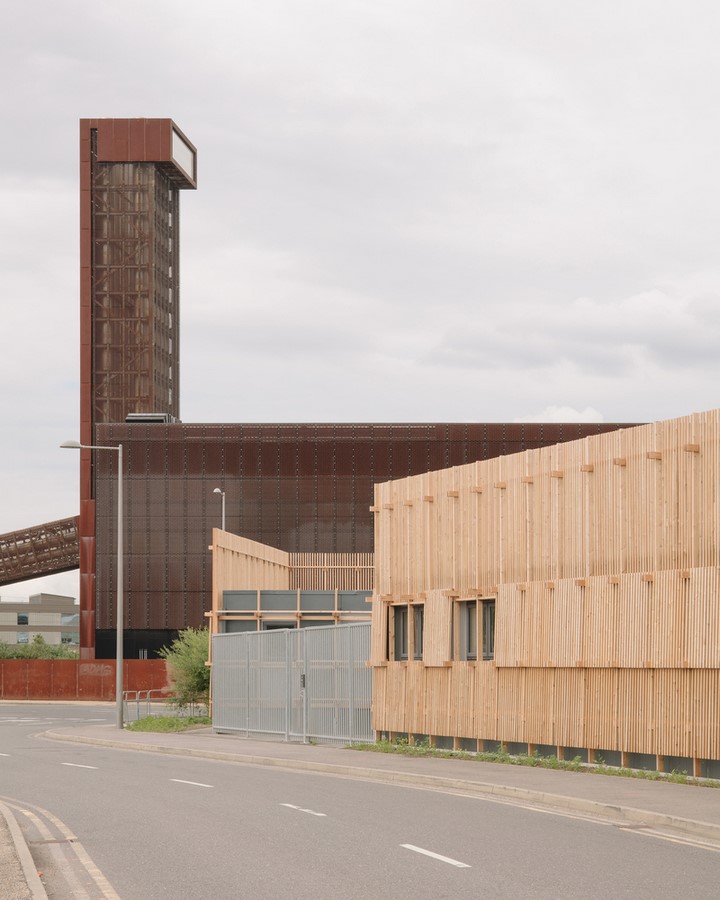
Active Frontage and Visual Language
The design ambition focused on creating an active frontage that not only allows views into the construction skills center but also responds to the changing surroundings. EBBA strategically employed a strong visual language, establishing a marker that defines the edge and harmonizes the transition between industrial views to the North and natural scenes along the canal.
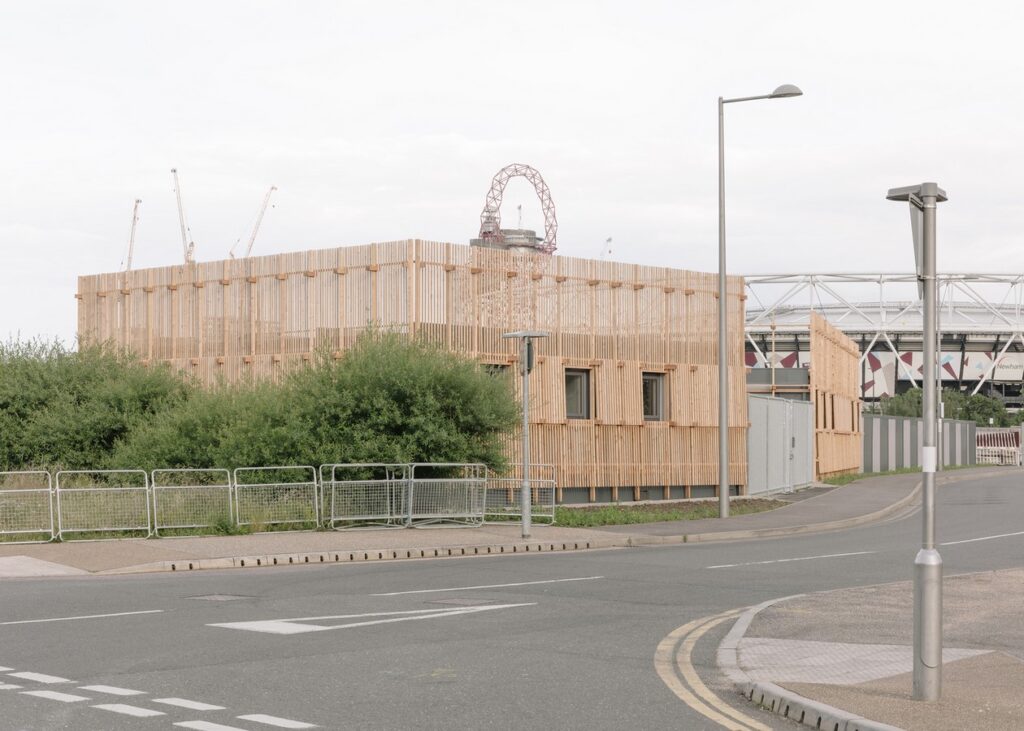
Lively Architecture Reflecting Occupancy
EBBA envisioned a lively architecture that mirrors the vibrancy of the center’s activities. Leveraging their experience in low-cost projects, the architects developed a strategy to achieve a high-quality result with simplicity. For EBBA, even temporary structures play a vital role in the development of areas, bringing delight to those who experience them.
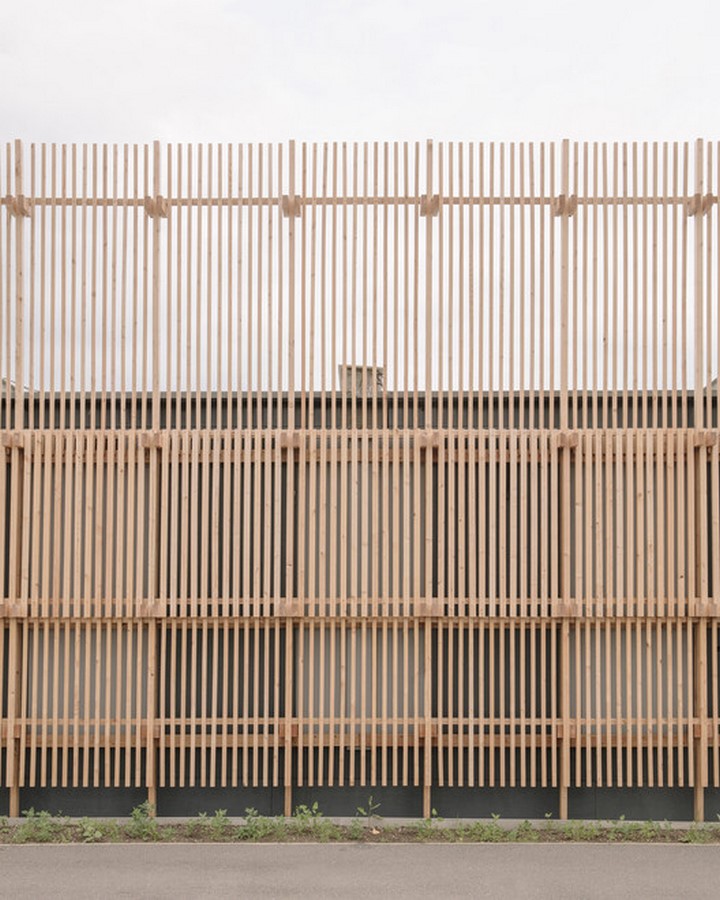
Identity and Assembly Experience
The success of the project lies in the creation of an identity that resonates with the concept of making, directly linking to the training school’s essence. EBBA’s involvement extended to the production of large-scale models and prototypes, ensuring the project’s feasibility within budget constraints. The architectural language employed frames and screens to easily clad the exterior of repurposed cabins, showcasing an assembly of components and expressing the experience of making.
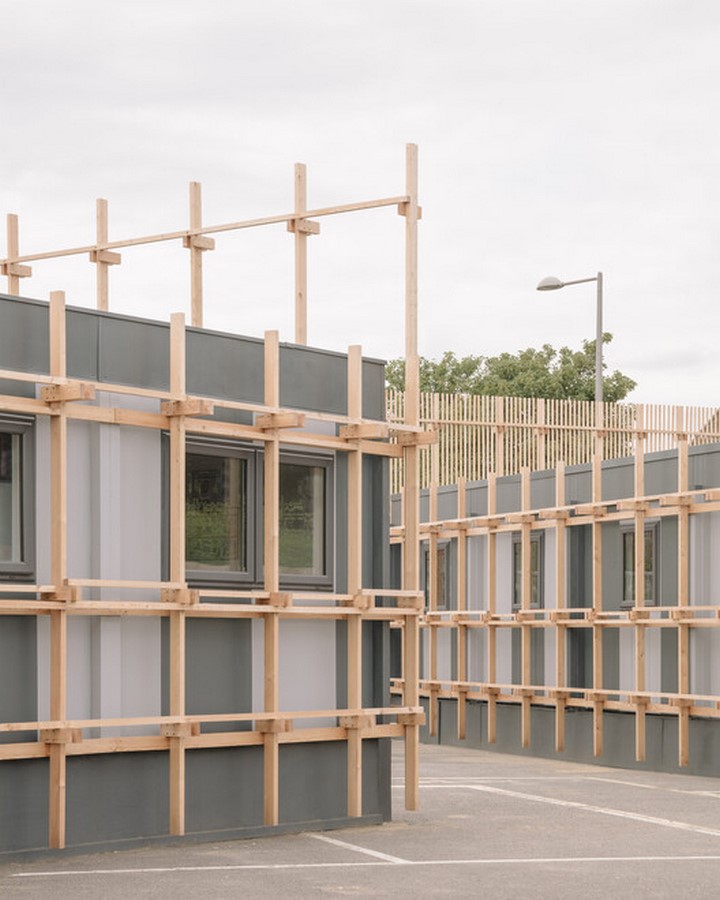
Sustainable and Adaptable Design
The design prioritizes the organization of the site, presenting a coherent cluster of buildings visible from various vantage points. A playful composition of screens, with varying densities, contributes to an efficient use of materials, especially in courtyard-facing elevations. Beyond its immediate use, the ambition was to create a temporary system that can be disassembled, recycled, and reused at the end of its lifecycle—a sustainable approach to architecture.
In conclusion, EBBA’s educational architecture in London not only addresses the immediate needs of construction skills learning but also exemplifies sustainable design principles, leaving a positive impact on both education and the environment.

