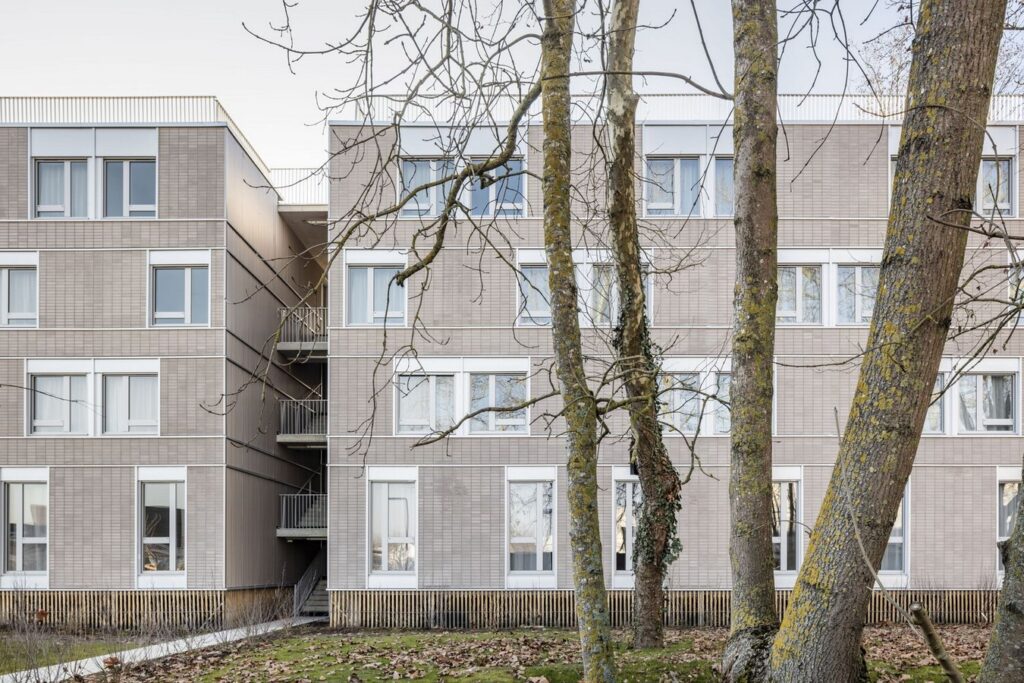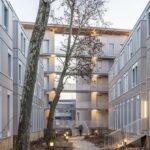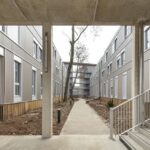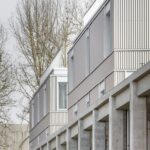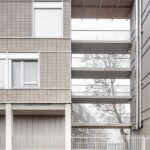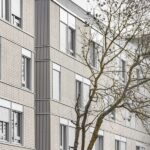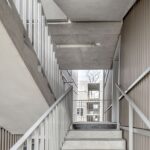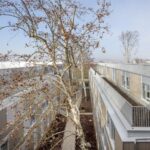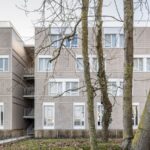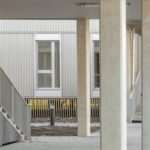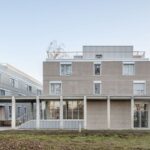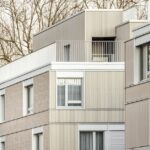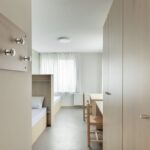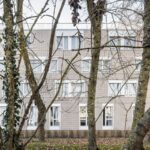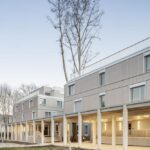Harmonizing Comfort and Efficiency: ENAP Garden City in Agen, France
Architects: Ignacio Prego Architectures
Area: 9700 m²
Year: 2022
Photographs: Luc Boegly
Lead Architects: Ignacio Prego, Rémi Souleau
General Building Company: Bouygues Bâtiment Centre Sud Ouest
Landscaper: Moabi
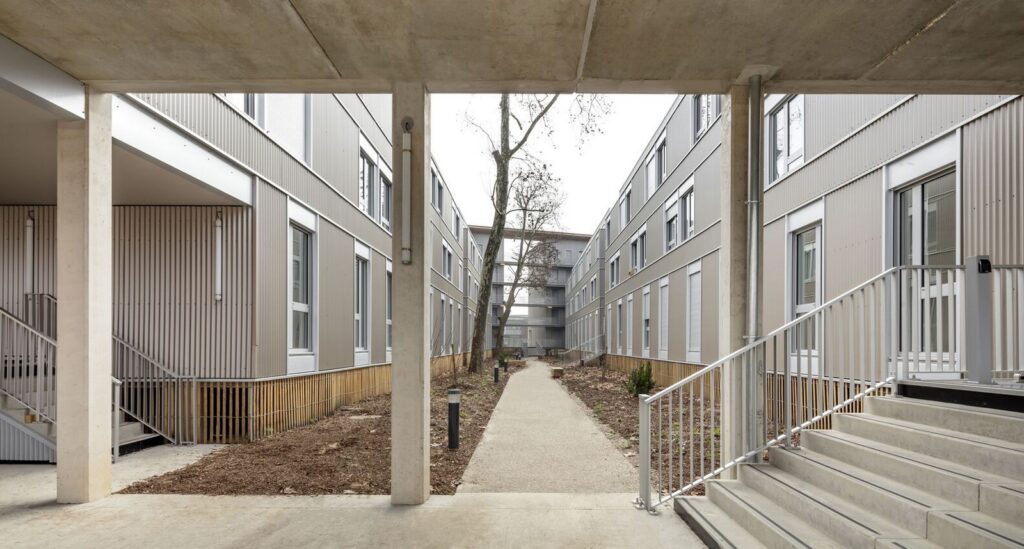
A Rapid Challenge in Architectural Quality
The ENAP Garden City project in Agen, France, undertaken by Ignacio Prego Architectures, posed a unique challenge: constructing quality housing for a thousand residents within a confined site and under a one-year timeline. The challenge was to design architecture that strikes a balance between standardization and a welcoming atmosphere.
Contextual Challenges and Design Solution
Situated in a 15-hectare park, the project faced the constraints of a narrow infill plot surrounded by low and large buildings. The high-density layout required by the accommodation presented a significant challenge: creating a layout that aligns with the ENAP campus and its surroundings while ensuring comfort for the residents.
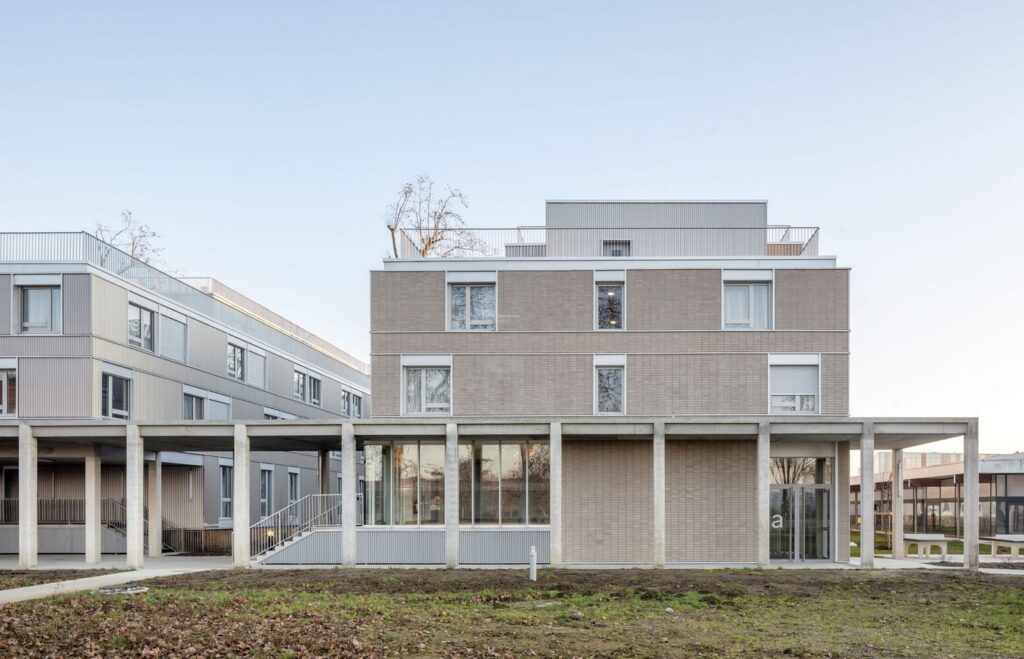
Balancing Universal and Specific Design
While the Village model was considered a universal ideal, there was a potential risk of resorting to the Grand Ensemble, involving extensive repetition of small housing units, leading to a mass housing feel. To avoid this, the Garden City model emerged as the most suitable approach, blending the small-scale urban aspect of a Village with streamlined production. This model provided standardized housing, offering equal and comfortable living conditions for all residents. The Garden City concept facilitated an optimized design process and contributed to shaping a harmonious landscape, a crucial consideration given the project’s tight timelines and limited site.
Efficient Construction Model
The Garden City model, with its architectural unity, proved efficient in meeting the project’s requirements. The approach allowed for a streamlined construction process, crucial for adhering to strict timelines and utilizing the limited available space effectively.
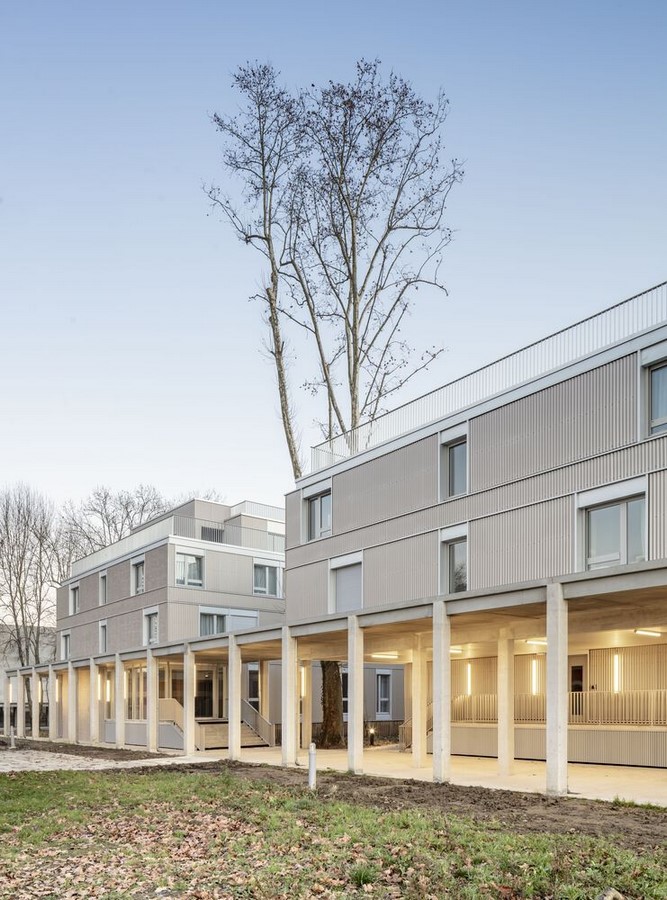
Innovative Construction Techniques
Incorporating mixed wood/concrete 2D prefabrication was a logical choice for ENAP Garden City. This approach involved standardized rooms, enabling the project to adhere to an ambitious schedule and controlled budget while ensuring a high standard of living for the future residents.
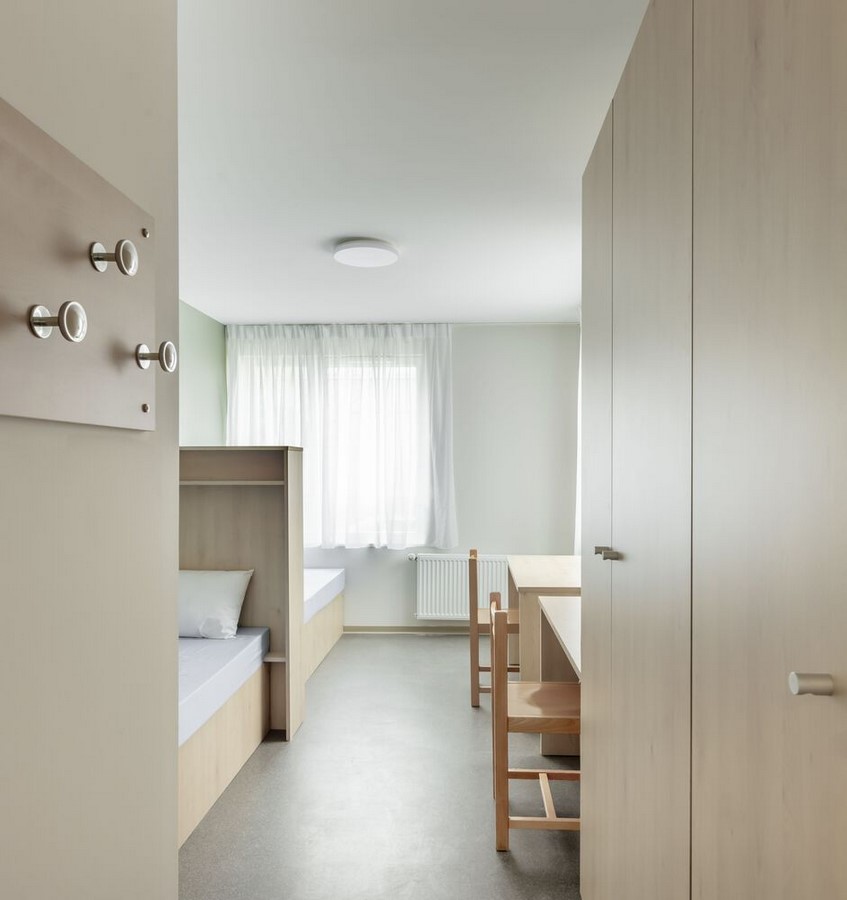
In conclusion, the ENAP Garden City project successfully navigated the complexities of designing high-density housing within a confined site and tight timelines. Ignacio Prego Architectures achieved a harmonious blend of universal design principles and efficient construction techniques, ensuring a welcoming and standardized living environment for all residents.

