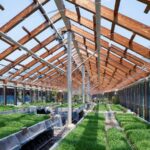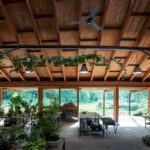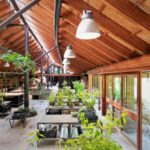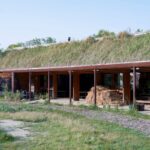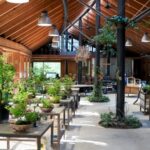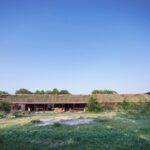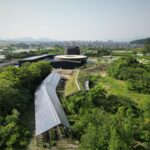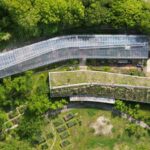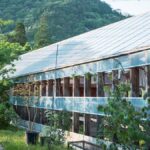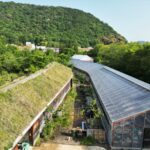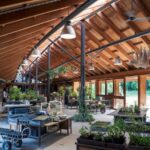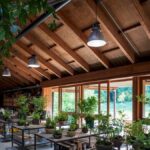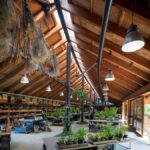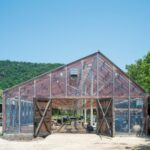Harmonizing with Nature: Candy Farm in Omihachiman
Architects: Akimura Flying C, KYOTO University Global Environmental Architecture
Area: 1005 m²
Year: 2016
Photographs: Kiyoshi Nishioka, Augusto Cesar Oyama
Manufacturers: AGC Inc., Bullerjan, Seiwa Inc.
Lead Architect: Hiroshi Nakatani
Structural Consulting: Kibako, Yuji Yamanaka
Landscape Design: Shigeno Kunihiko Factory, Candy Farm, Kunihiko Shigeno
Construction: AKIMURA Corporation
In the heart of Omihachiman City, Shiga Prefecture, the Taneya Group’s confectionery project, La Collina Omihachiman, unfolds as an embodiment of harmony with the natural surroundings. Aiming to coexist with the environment at the base of Mt. Hachiman near Lake Biwa, this venture is a testament to thoughtful landscape architecture and educational infrastructure.
Crafting Delicacy in Architecture
La Collina Omihachiman’s “Candy Farm / Tanaya Agri-Culture,” designed by Akimura Flying C and KYOTO University Global Environmental Architecture, stands as one of the initial completed facilities on the site. Rooted in the concept of mirroring the materiality of Japanese confectionery, the structure delicately engages with natural ingredients.
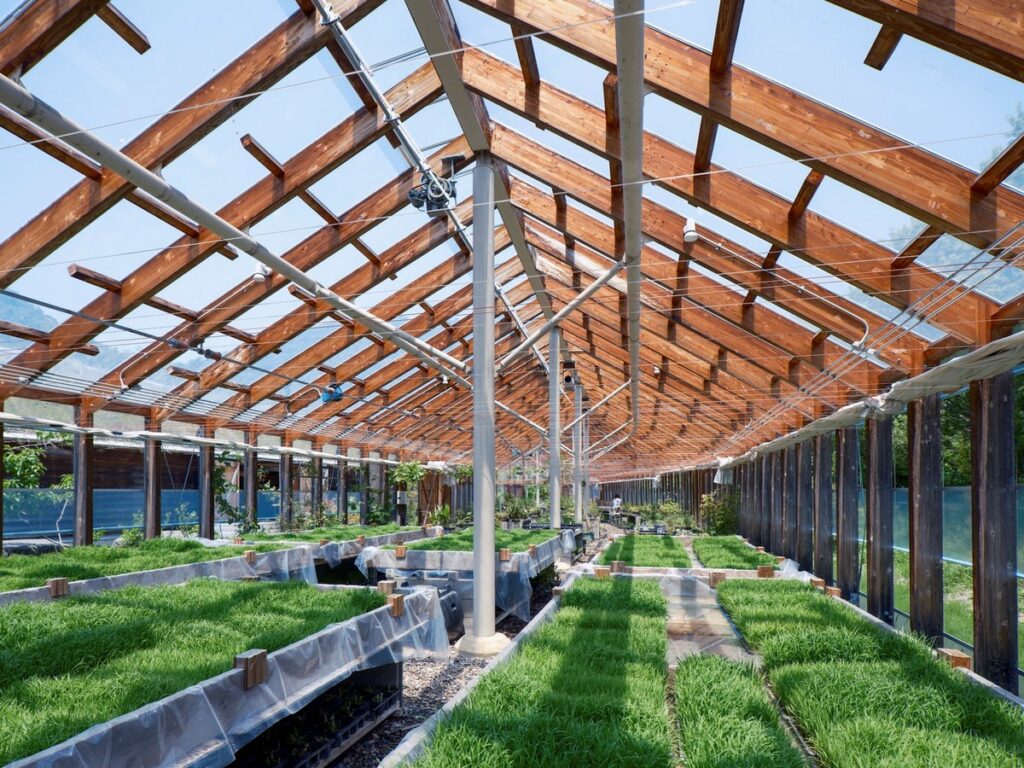
Serving Nature’s Purpose
This facility primarily operates as the headquarters for “Candy Farm / Tanaya Agri-Culture,” an organization dedicated to cultivating, arranging, and potting wildflowers for Japanese confectionery stores nationwide. Beyond its agricultural pursuits, the facility actively engages in research, promoting landscaping practices in the region. The building, with its organic arc shape, gracefully responds to the site’s natural contours, nestled amid trees and a gentle slope.
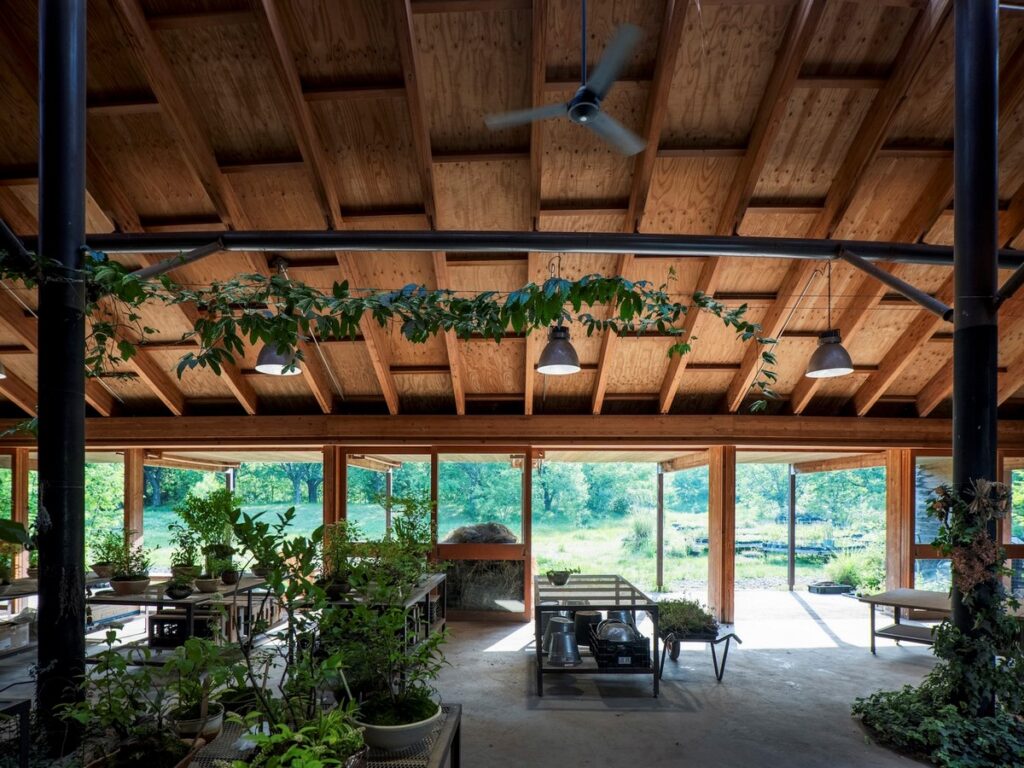
Natural Evolution of Materials
A blend of grass roof, wooden plank walls, and bare iron constitutes the building’s main materials, designed to evolve gradually alongside the encompassing nature. The adjacent wildflower nursery house complements the main structure, creating a distinctive pair that contrasts in spatial dynamics, color, and lighting quality while maintaining visual harmony.
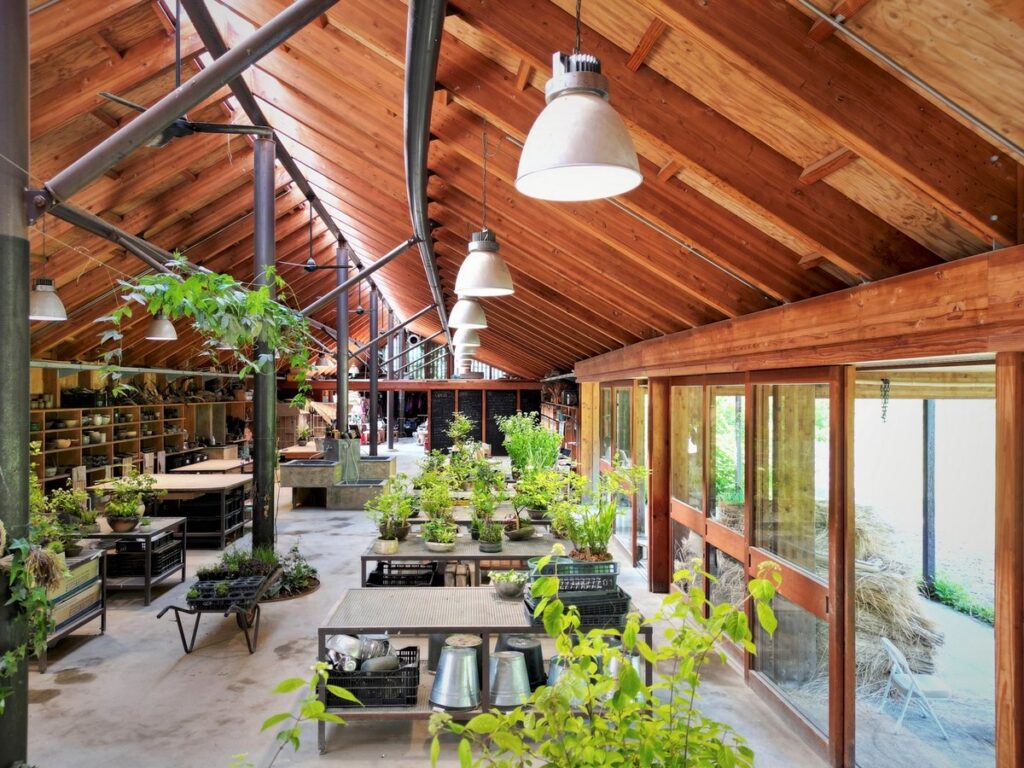
Blurring Boundaries with Landscape
The landscape design seamlessly integrates the building with satoyama resources like bamboo groves, trees, and wildflowers. Bamboo chip pavement, sourced from an abandoned bamboo grove, weaves its way through the surroundings. Acorn seedlings, collected from satoyama, flourish into a forest on-site, and wildflowers contribute to the seedlings’ growth on the grass roofs.
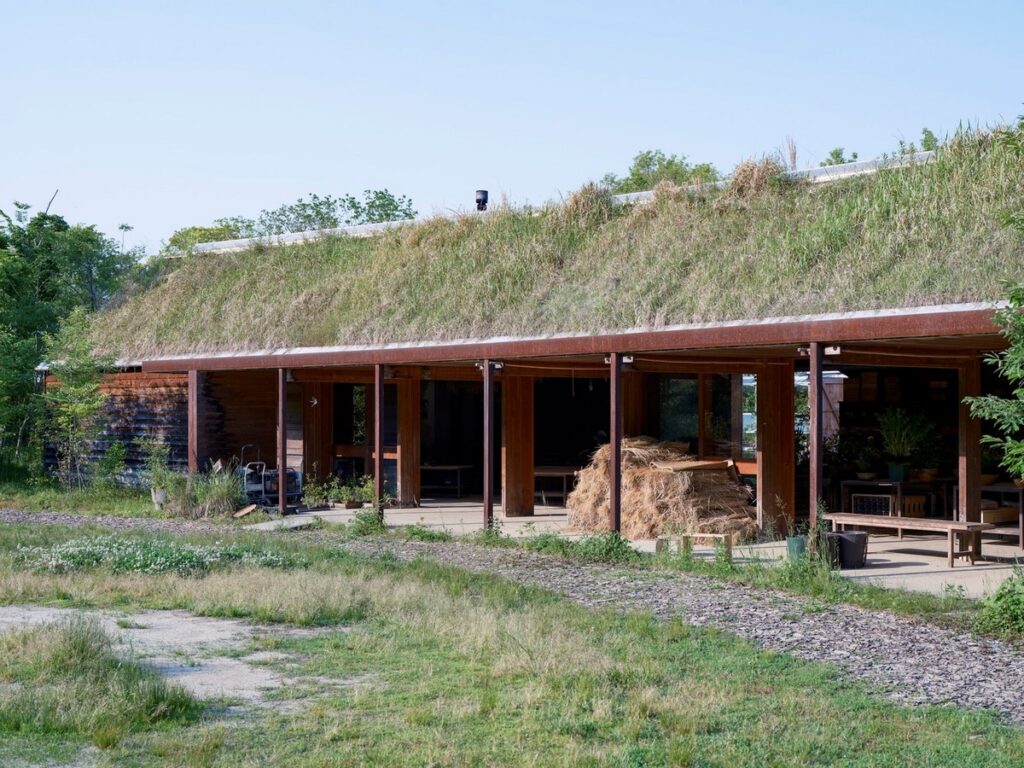
A Decade of Integration
Nearly a decade post-completion, the bamboo chips meld with the soil, the trees have matured, and the grass roof flourishes. The collaborative dance between nature and human intervention continues as the quest for an ideal building and landscape that seamlessly fits into Omihachiman’s natural environment persists.
Architects: Akimura Flying C, KYOTO University Global Environmental Architecture Area: 1005 m² Year: 2016 Photographs: Kiyoshi Nishioka, Augusto Cesar Oyama Manufacturers: AGC Inc., Bullerjan, Seiwa Inc. Lead Architect: Hiroshi Nakatani Structural Consulting: Kibako, Yuji Yamanaka Landscape Design: Shigeno Kunihiko Factory, Candy Farm, Kunihiko Shigeno Construction: AKIMURA Corporation

