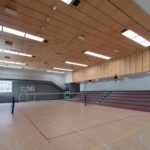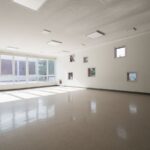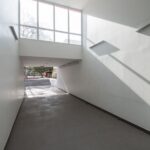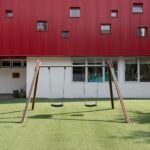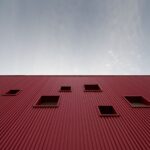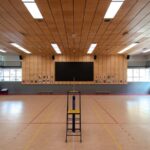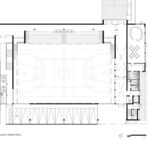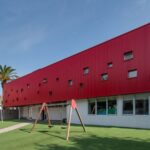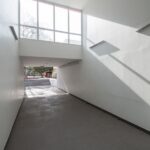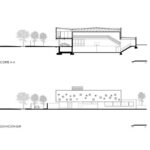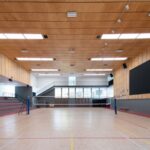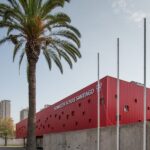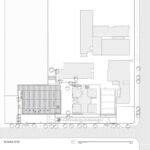Redefining Spaces: Santiago’s Swiss School Gymnasium
Architects: Eliash Arquitectos, Lambiasi + Westenenk Arquitectos, Marcela Schmauk
Area: 1743 m²
Year: 2019
Photographs: Tomas Westenenk Orrego
Lead Architects: Sebastian Lambiasi, Tomas Westenenk, Marcela Schmauk, Humberto Eliash Diaz
A Holistic Approach to Expansion
The expansion of Santiago’s Swiss School, undertaken by Eliash Arquitectos, Lambiasi + Westenenk Arquitectos, and Marcela Schmauk, addresses diverse needs within the educational institution. The project encompasses a covered sports facility, additional preschool classrooms, a new entrance, and solutions for traffic congestion.
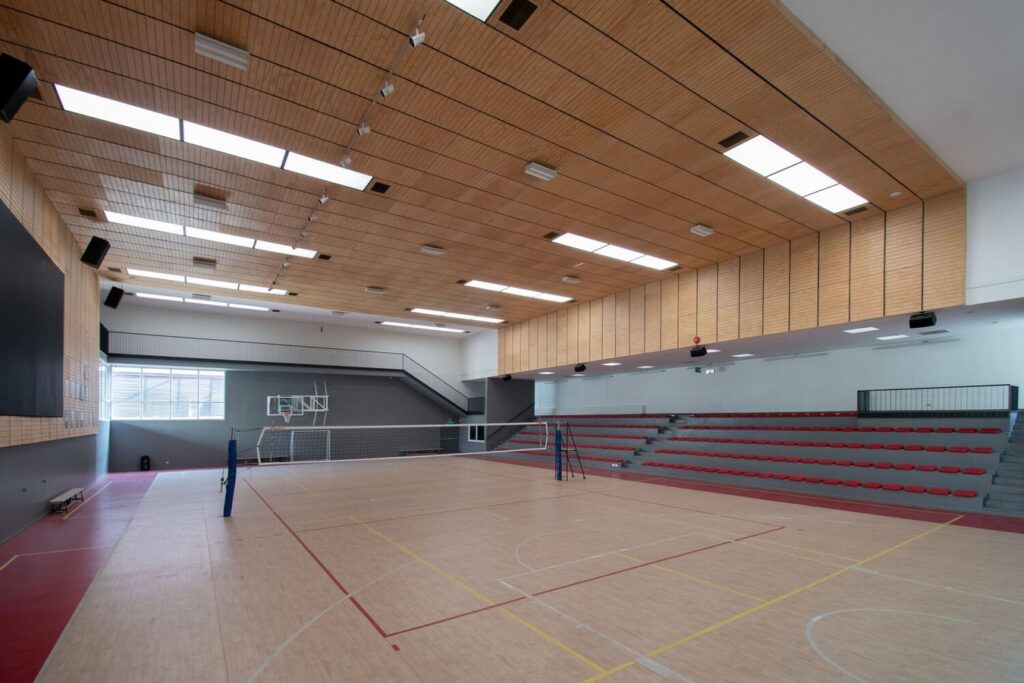
Seamlessly Integrating with the Urban Fabric
To tackle these challenges, a new entrance and pedestrian axis, aligned with the existing main axis, are introduced. Adhering to the neighborhood’s urban scale, the architects limit the construction to two levels above ground. The multicourt facility cleverly finds its place underground, ensuring the visual coherence of the surroundings. The first level, featuring translucent vertical boundaries, not only bathes the main space in natural light but also fosters visual continuity with the school and its circulation areas. The intent is to break away from the conventional isolated sports facility design, allowing sports activities to be observed from various vantage points.
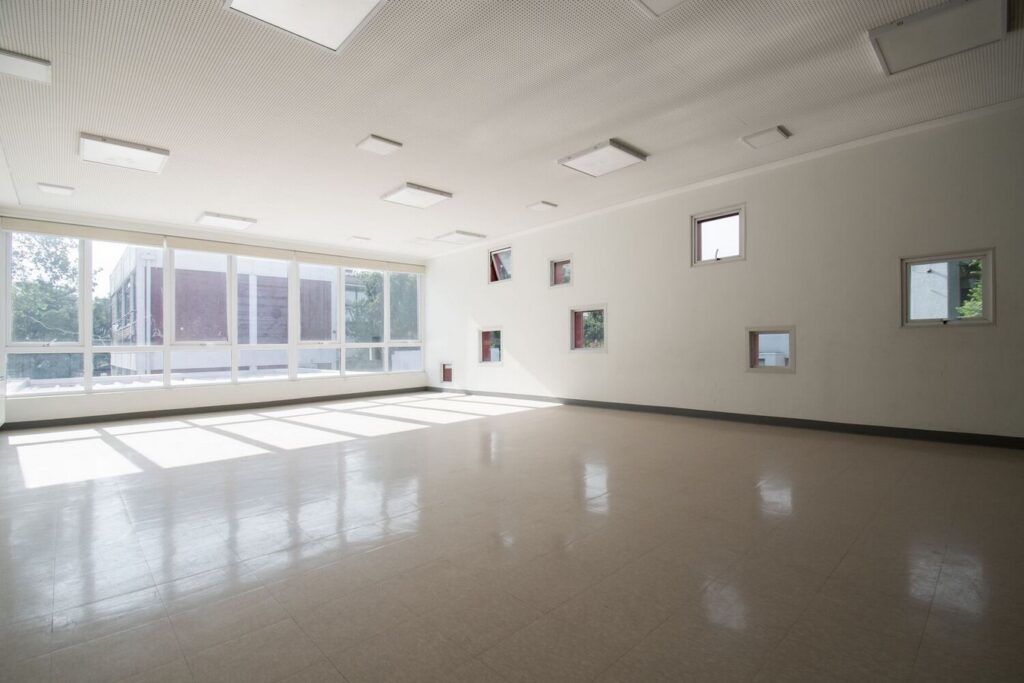
Versatility in Design for Educational Flexibility
Recognizing the value of flexibility in educational spaces, the gymnasium is not solely intended for sports activities. It is meticulously planned and equipped to accommodate large events, presentations, and meetings. This adaptability enhances the overall utility of the structure within the school environment.
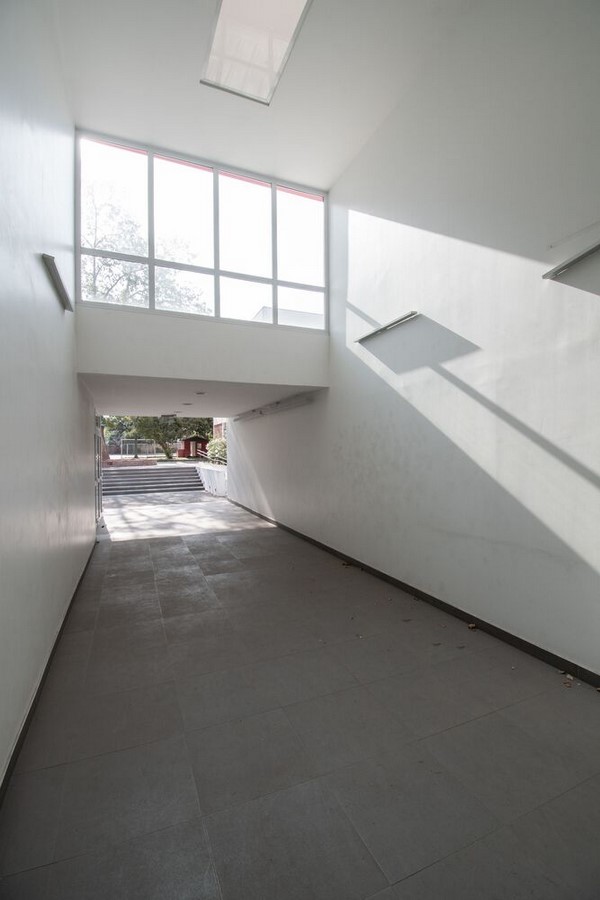
Aesthetic and Functional Considerations
The new volume, marked by a distinctive red color representing Switzerland, asserts itself along Campo de Deportes street. This deliberate design choice creates a new vehicular drop-off point, alleviating traffic congestion in the vicinity. On the south facade, the first level houses new pre-school classrooms, while an outdoor playground is introduced between the existing and new buildings. Anticipating future needs, an underground vehicular access is planned to address potential parking requirements.
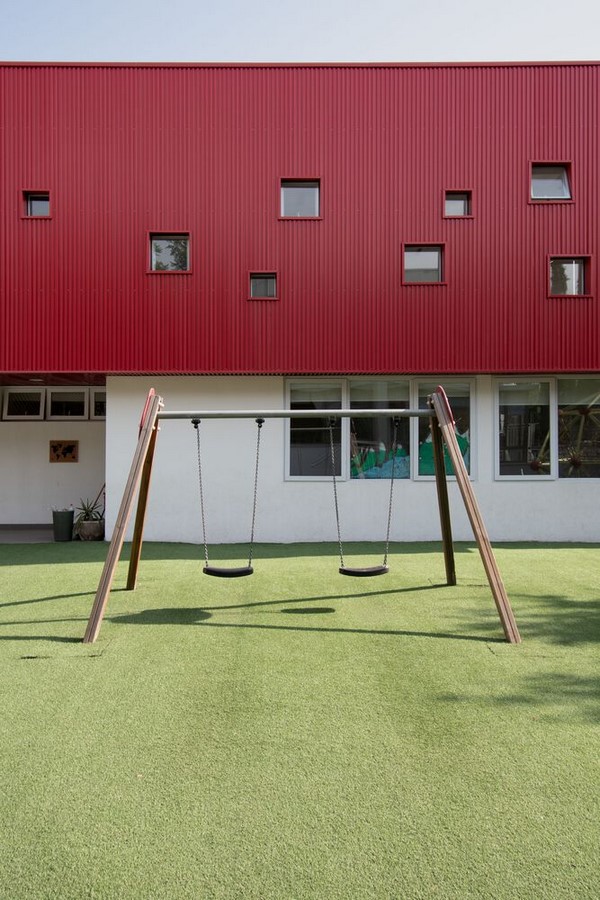
Beyond a Gymnasium: A Synergy of Purpose and Design
In essence, the Santiago’s Swiss School Gymnasium transcends its primary function. It emerges as a versatile and adaptable structure, not only resolving the challenge of a new entrance but also harmonizing with the urban context and existing school infrastructure. Eliash Arquitectos, Lambiasi + Westenenk Arquitectos, and Marcela Schmauk have successfully crafted an expansion that seamlessly blends functionality with aesthetic appeal, enriching the educational landscape of the Swiss School in Santiago.

