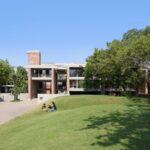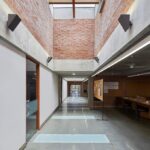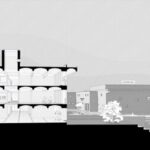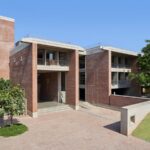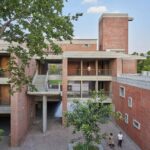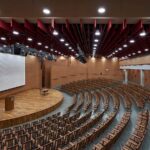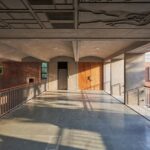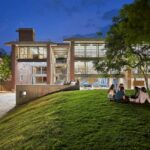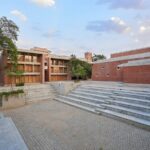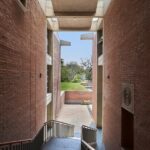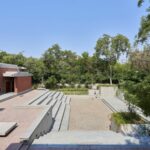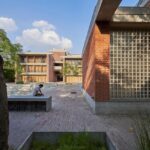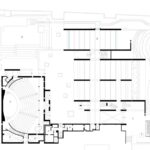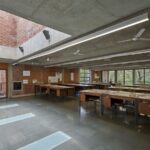Reinforcing Cultural Continuity: New Academic Block in CEPT University
Architects: CCBA Designs
Area: 53852 ft²
Year: 2022
Lead Architects: Prof. Christopher Benninger
Structural: N. K. Shah Consulting Engineers LLP.
Acoustics: Sonics
Rain Water Harvesting: M. S. Consultants
MEP: Prachtvoll Engineers pvt. ltd
Furnishings: TDW Furniture. Pvt. Ltd, Ismet Khambatta
The “CCBA Designs” architectural firm, led by celebrated Indian Architect Prof. Christopher Benninger, unveils its latest project—a symbolic endeavor in the form of the New Academic Block in CEPT University, Ahmedabad, India. This architectural masterpiece seamlessly integrates with the cultural fabric of the existing campus, reinforcing the identity and symbolic connection between the built environment and societal values.
The Symbolic Endeavour
Situated adjacent to the School of Architecture, the New Academic Block consists of rectangular volumes housing the Foundation Center, the Lecture Hall, and the Kund. This strategic design aims to uphold the cultural continuity of the campus’s architectural language, fostering both physical and visual connectivity with the iconic grass hillock and the School of Architecture.
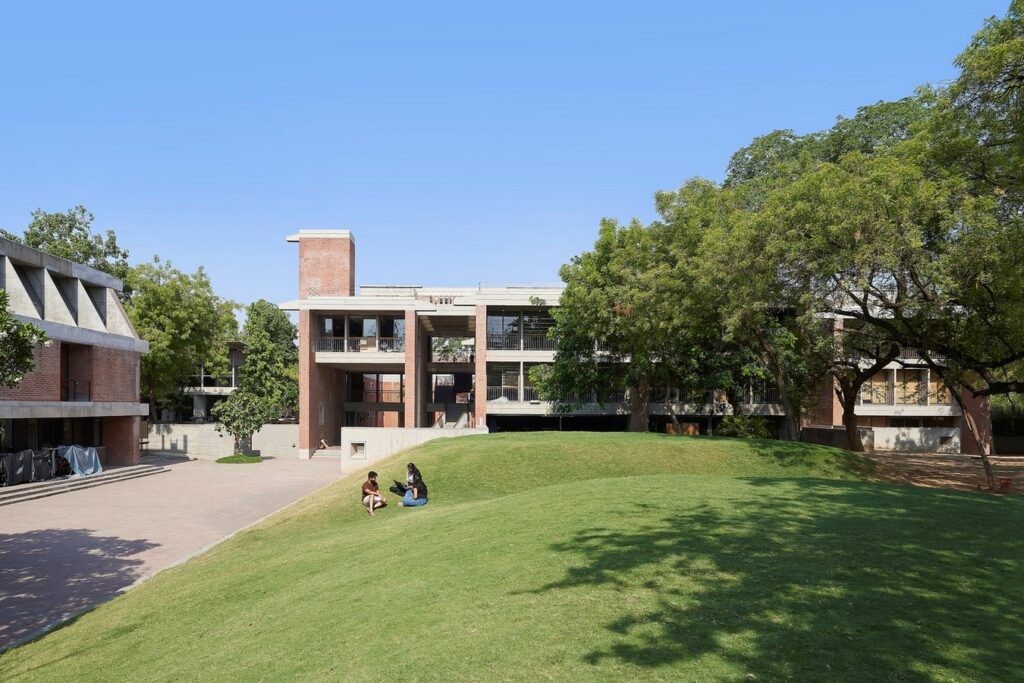
The Foundation Center
The double-storey Foundation Center accommodates six studios and six classrooms, catering to approximately 300 students. Embracing the open-plan layout of the existing campus, the structure features exposed bricks and concrete—a signature material palette synonymous with the modern architectural language of Ahmedabad. Two staircases lead to the Foundation Studios upstairs, providing students with a conducive learning environment.
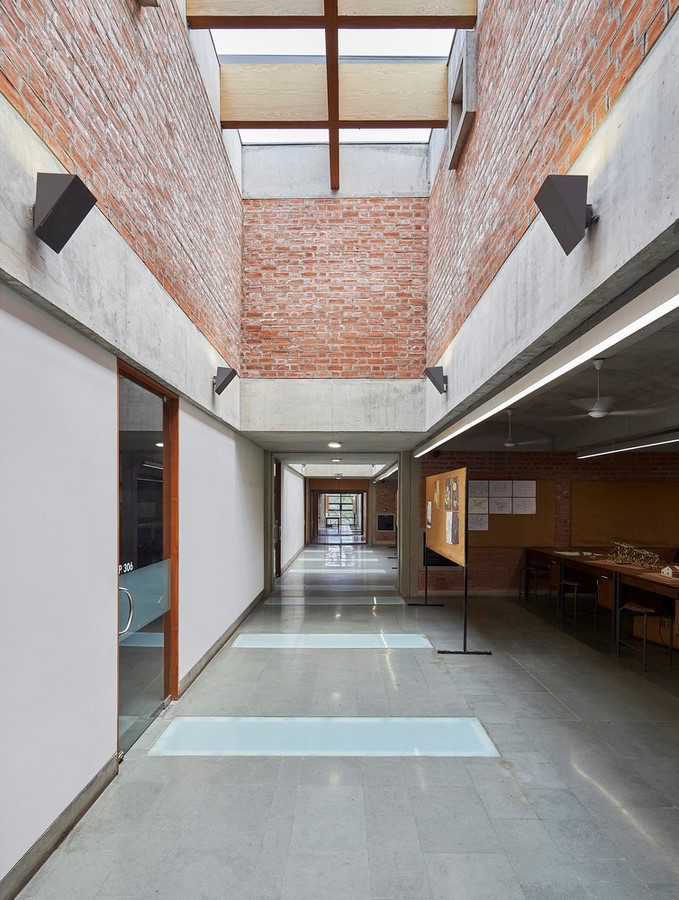
The Lecture Hall
A single-story Lecture Hall, with a capacity for 450 students, boasts warm wooden furnishings designed by Ismet Khambatta’s ‘The Design Workshop.’ Colored glass openings create a vibrant chiaroscuro effect, enhancing the visual appeal of the auditorium’s interiors.
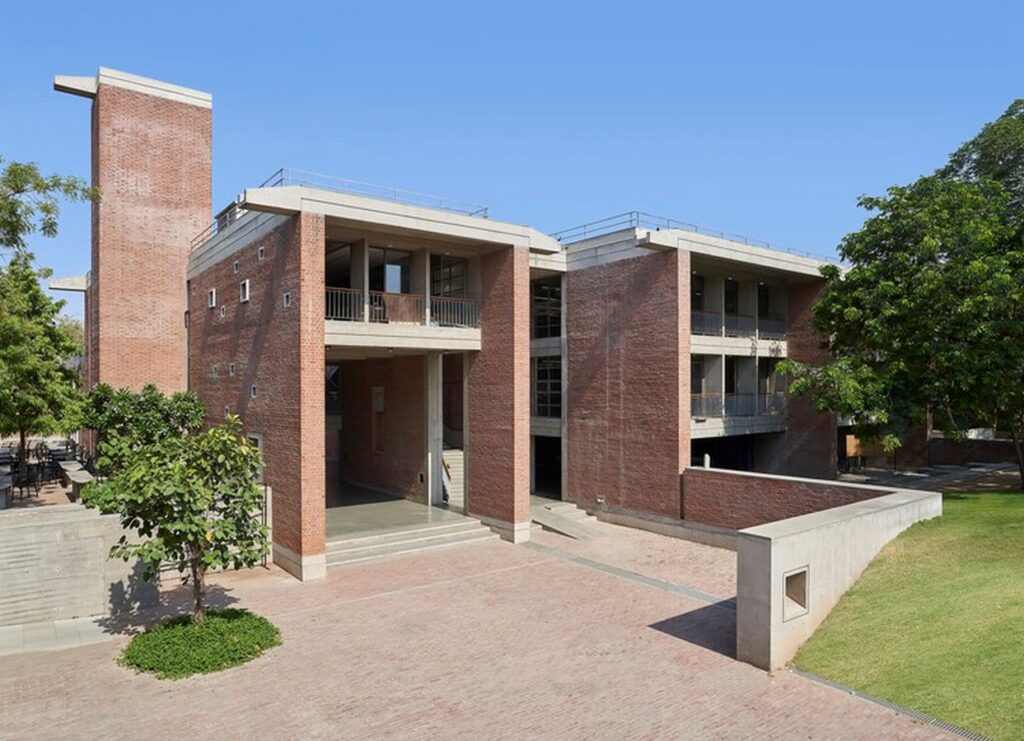
The Kund
Functioning as an open-air amphitheater and student activity center, the Kund serves as a gathering space throughout the year and transforms into a rainwater pit during heavy monsoons. This innovative design ensures efficient rainwater harvesting, aligning with traditional Amdavadi step wells and adapting to the seasonal changes of the city.
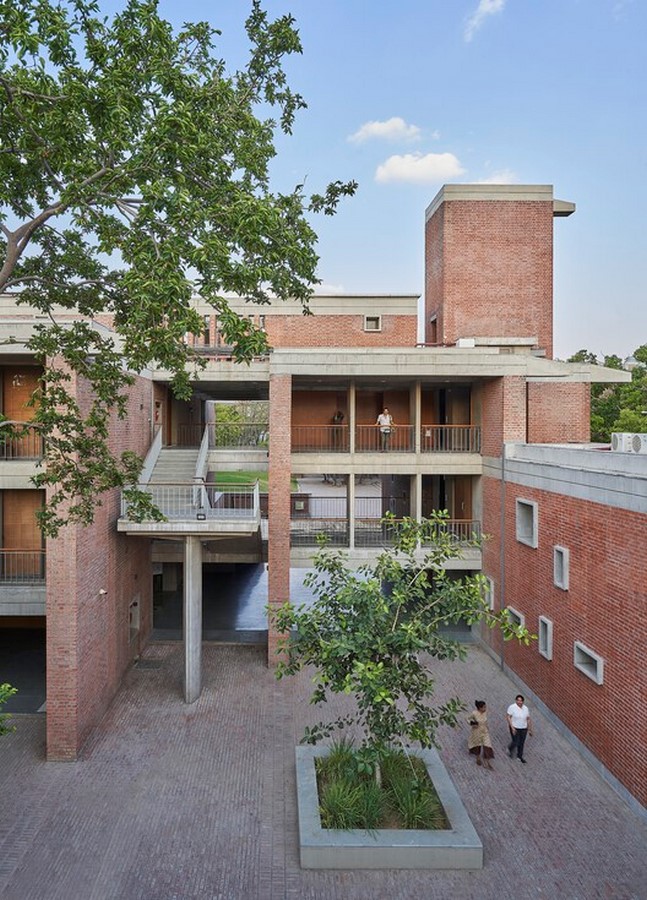
The Murals
Prof. Benninger incorporates murals on the concrete ceilings of the new block, featuring iconic symbols such as Le Corbusier’s ‘Modulor Man’ and Benninger’s ‘Principles of Intelligent Urbanism.’ These murals act as personalized notes, encouraging students to observe and learn from their surroundings.
The architectural vocabulary of the New Academic Block respects the modern architectural heritage, utilizing standard materials innovatively. By blending with the fabric of the existing campus, this project not only complements the aesthetic but also adds to the legacy of CEPT University, Ahmedabad.
Architects: CCBA Designs Area: 53852 ft² Year: 2022 Lead Architects: Prof. Christopher Benninger Structural: N. K. Shah Consulting Engineers LLP. Acoustics: Sonics Rain Water Harvesting: M. S. Consultants MEP: Prachtvoll Engineers pvt. ltd Furnishings: TDW Furniture. Pvt. Ltd, Ismet Khambatta

