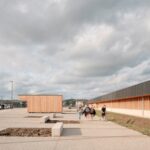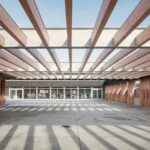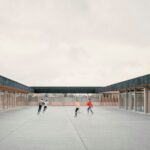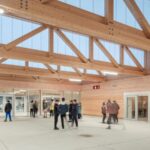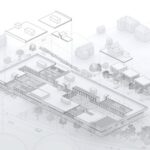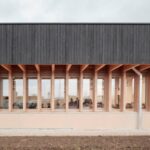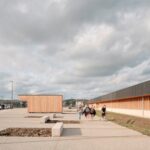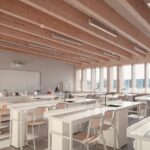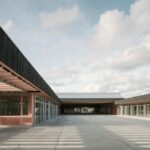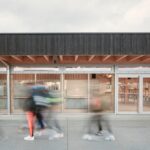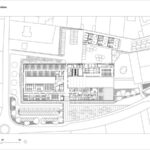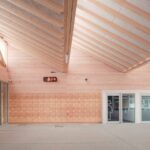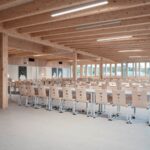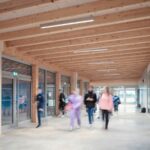Shaping Sustainable Learning Environments: Bretenoux Secondary School
Architects: Dietrich | Untertrifaller, phBa architectes
Area: 4536 m²
Year: 2023
Photographs: Aldo Amoretti
Lead Architects: Clement Josse, Jörg Fend, Caroline Lafon
Embracing Wood, Light, and Sustainability
Bretenoux Secondary School, a collaborative effort by Dietrich | Untertrifaller and phBa architectes, stands as a testament to sustainable architecture, employing wood, shadow, and light to create a positive-energy building with a low carbon footprint. Encompassing 4536 m², the school, located in Bretenoux, France, introduces a harmonious blend of ecological design and contemporary aesthetics.
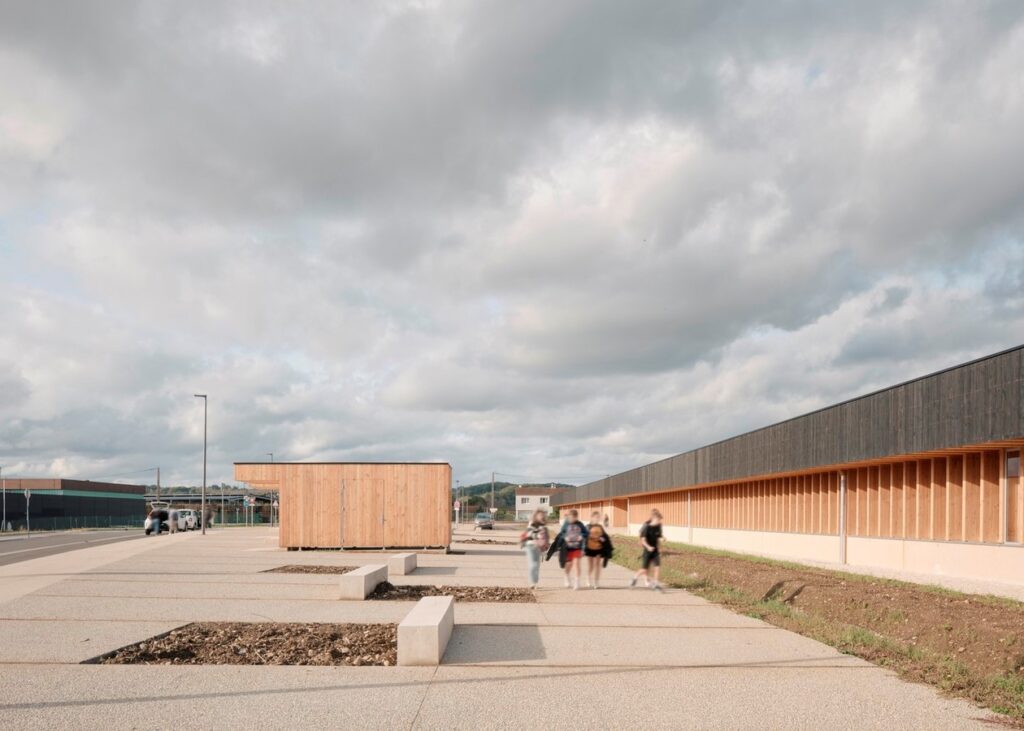
A Design Rooted in Tradition
The single-storey structure, reminiscent of regional medieval bastides, graces the junction of two communes, shaping a public square and contributing to the ongoing revitalization of the area. Crafted with wood as a primary material, the building effortlessly integrates with its rural surroundings while offering a touch of urban sophistication at the village entrance.
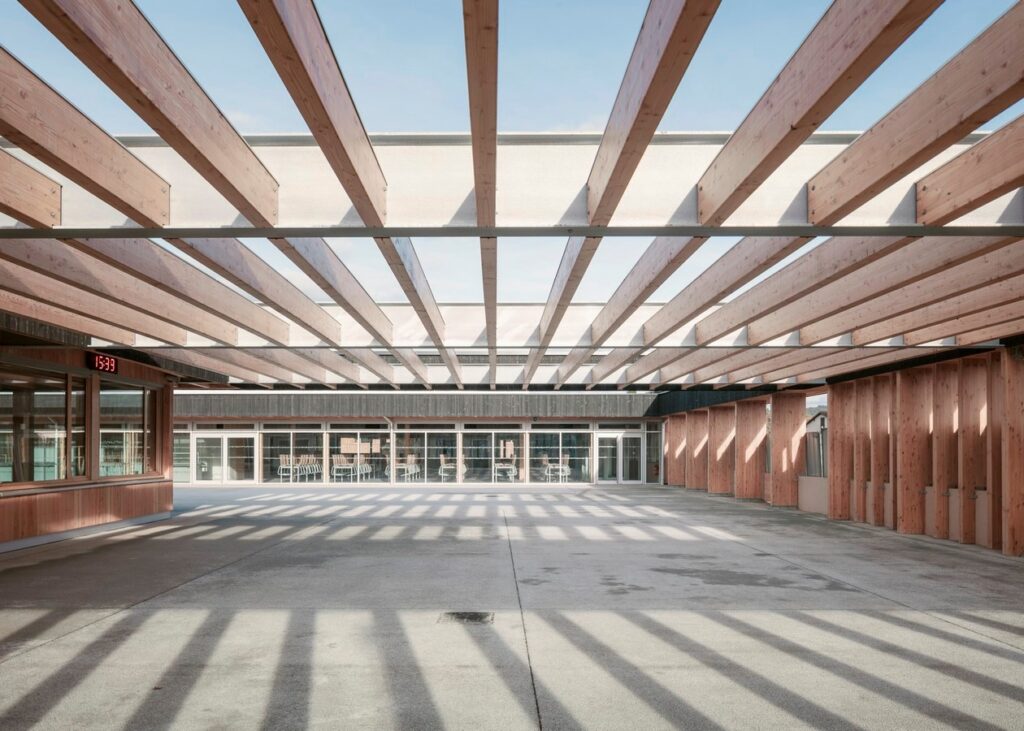
Canopy and Connectivity
A horizontal volume forms the foundation of the school, enveloped by a canopy of dark carbonized wood, preventing overheating and safeguarding against weathering. This design choice, exhibiting an introverted exterior, contrasts with the expansive and communicative interiors adorned with fair wood. Inner courtyards and skylights strategically introduce natural daylight, illuminating the depths of the building.
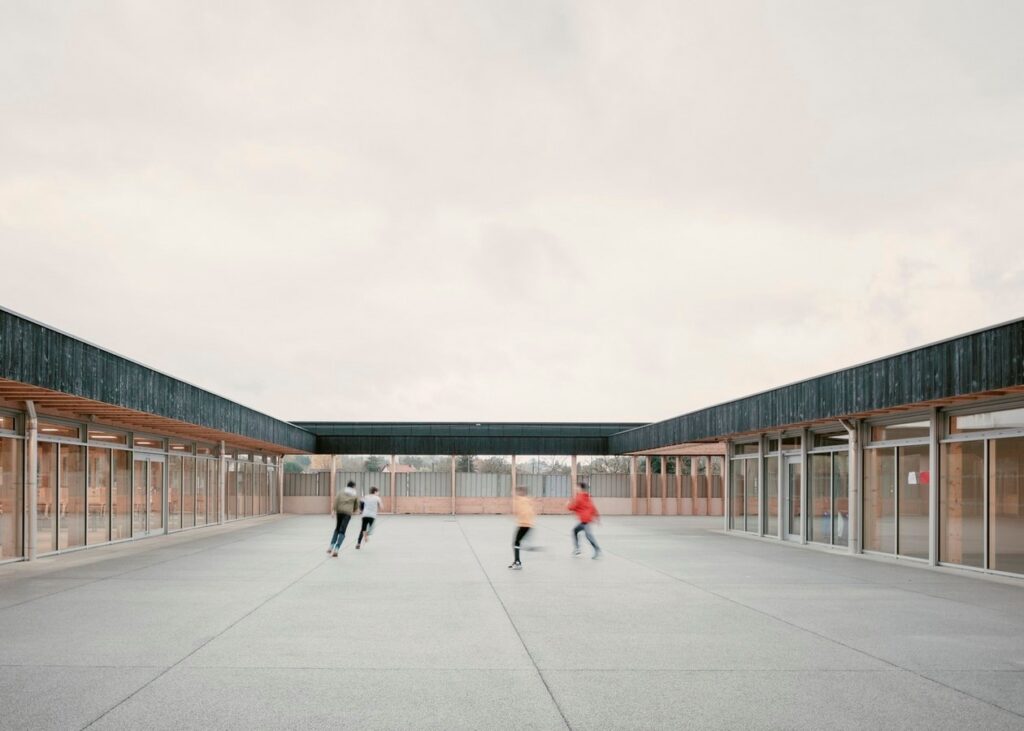
Functional Harmony and Sustainable Initiatives
The functional layout revolves around a central access zone, delineating various functional areas within the school. Noteworthy features include a covered “marketplace” housing public facilities like the library, restaurant, rooms for afternoon care, and a courtyard. All classrooms benefit from double-sided natural lighting, fostering a conducive learning environment.
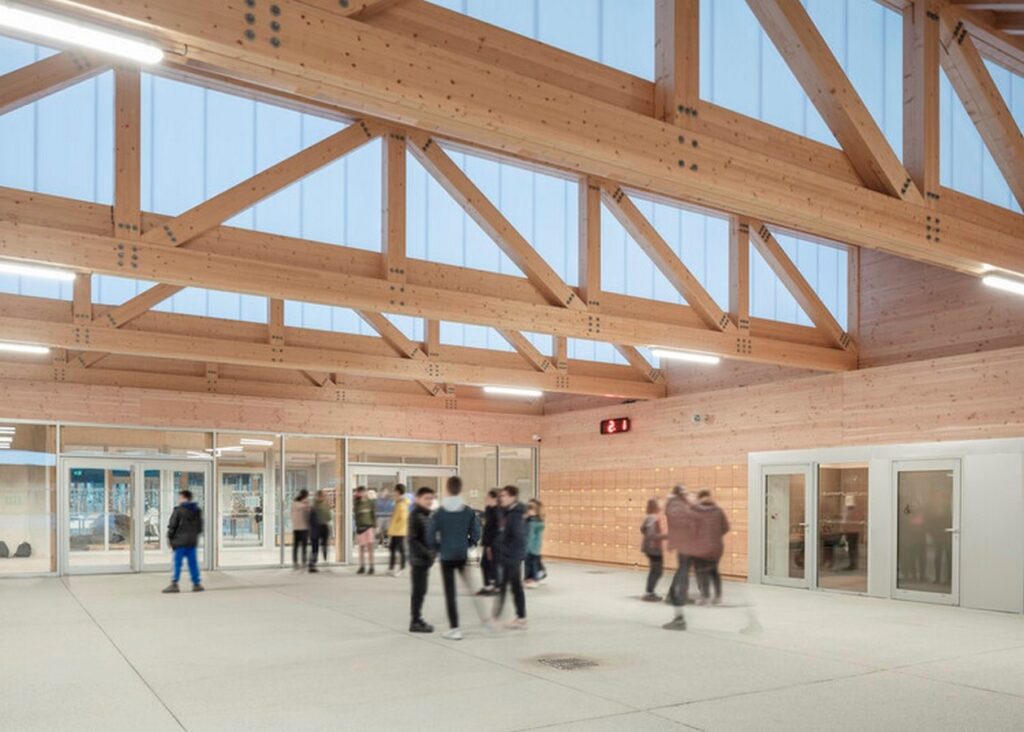
Pioneering Energy Efficiency
Bretenoux Secondary School sets a remarkable precedent by producing more energy than it consumes. With 1,200 square meters of photovoltaic panels on the roof and a geothermal probe for winter heating, the school achieves energy self-sufficiency. Bio-climatic design, bio-sourced materials, and optimal use of natural light collectively contribute to its ambitious environmental goals.
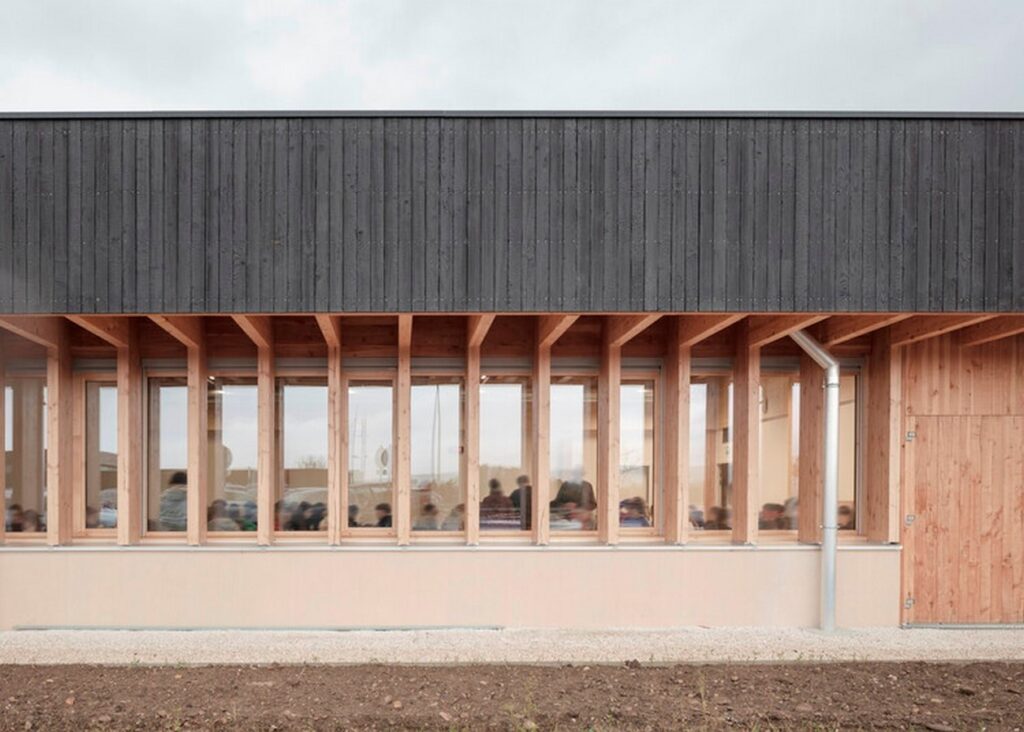
Eco-Friendly Construction Materials
The commitment to sustainability extends to the selection of healthy, plant-based (bio-sourced) materials such as wood, plant-based insulation, and raw earth bricks. Sourced locally, these materials significantly reduce the carbon footprint of the school, aligning with eco-conscious principles.
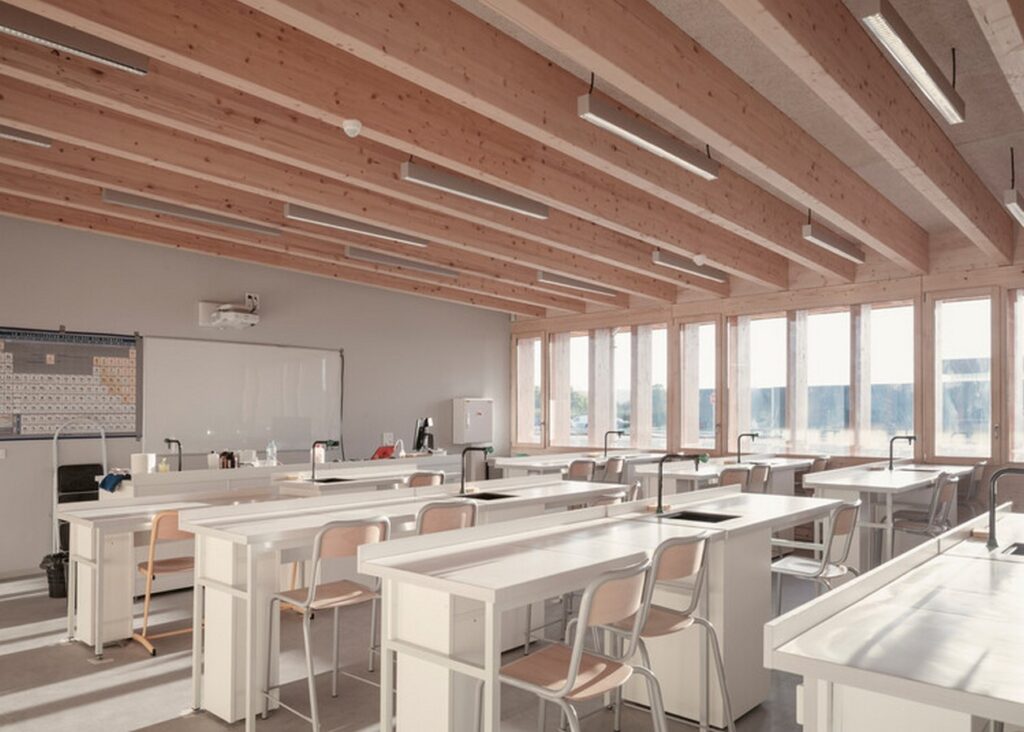
Prioritizing Energy Efficiency and Environmental Impact
To further minimize its environmental impact, the school prioritizes natural light to reduce artificial lighting, utilizes charcoal filters for improved air quality, and employs rainwater for sanitary purposes and green space irrigation. The overall construction aligns with the E+C- experiment, earning Bretenoux Secondary School a coveted Carbon 1 classification for its environmental performance throughout its life cycle.
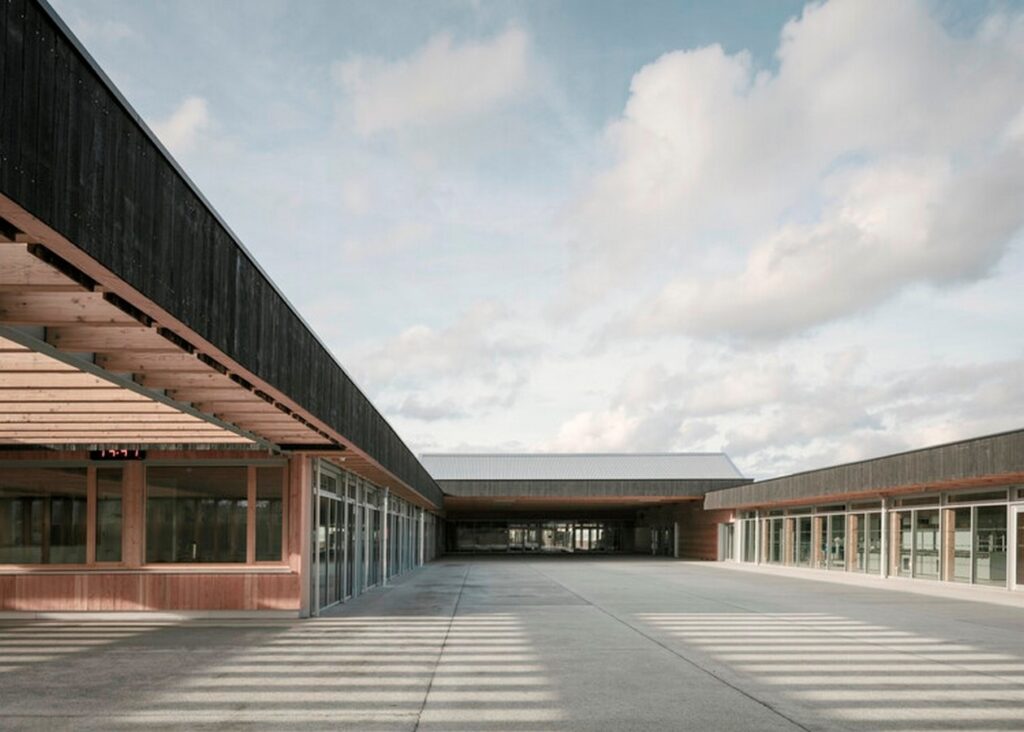
Harnessing Solar Power
The building’s roof proudly hosts a 1200 m2 photovoltaic power plant, boasting a capacity of 250 kilowatt-peak—the most powerful in the department. This solar initiative underscores the school’s commitment to sustainable practices and renewable energy.
In conclusion, Bretenoux Secondary School emerges not just as an educational institution but as a beacon of sustainable design, promoting environmental consciousness and setting new standards for positive-energy buildings in France.

