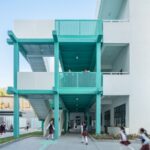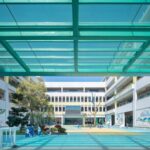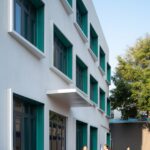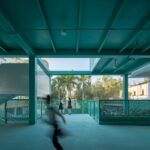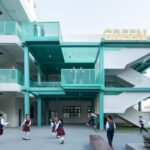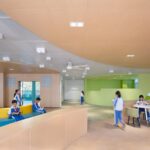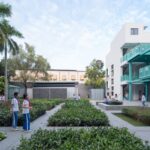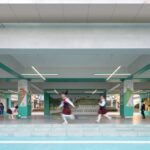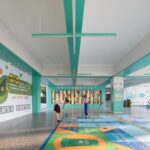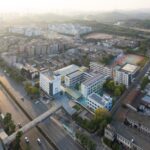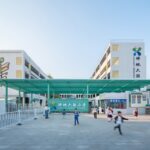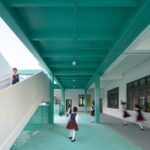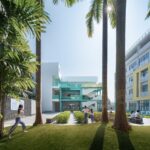Shaping the Future: Renovating Liu Lian Primary School into a Near-Zero-Energy Campus
Architects: China Construction Science and Industry Corporation LTD, FORWARD STUDIO, Jianxue Architecture and Engineering Design Institute CO. LTD
Area: 6181 m²
Year: 2023
Photographs: Tianpei Zeng
Manufacturers: 德国诺塞尔NOSIL, 想天照明SANTAN
Lead Architects: Su jinlefu, Xianzhi Zeng
In the heart of Shenzhen, China, Liu Lian Primary School undergoes a transformative renovation, evolving into the nation’s first elementary school in the PEDF project. A collaborative effort of China Construction Science and Industry Corporation, FORWARD STUDIO, and Jianxue Architecture and Engineering Design Institute, the renovation embraces energy-saving, carbon-reducing, and zero-carbon technologies, making it Shenzhen’s inaugural near-zero-energy elementary school campus within an existing building.
Redefining Campus Dynamics
The renovation of Pingdi Liulian Primary School aligns with Shenzhen’s commitment to exploring “near-zero carbon” construction, promoting urban green and low-carbon development. Before the renovation, the campus faced challenges such as aging facilities, inadequate space utilization, and safety concerns. The revamped campus aims to provide an educational, comfortable, and environmentally friendly space, offering students enhanced resources and learning experiences.
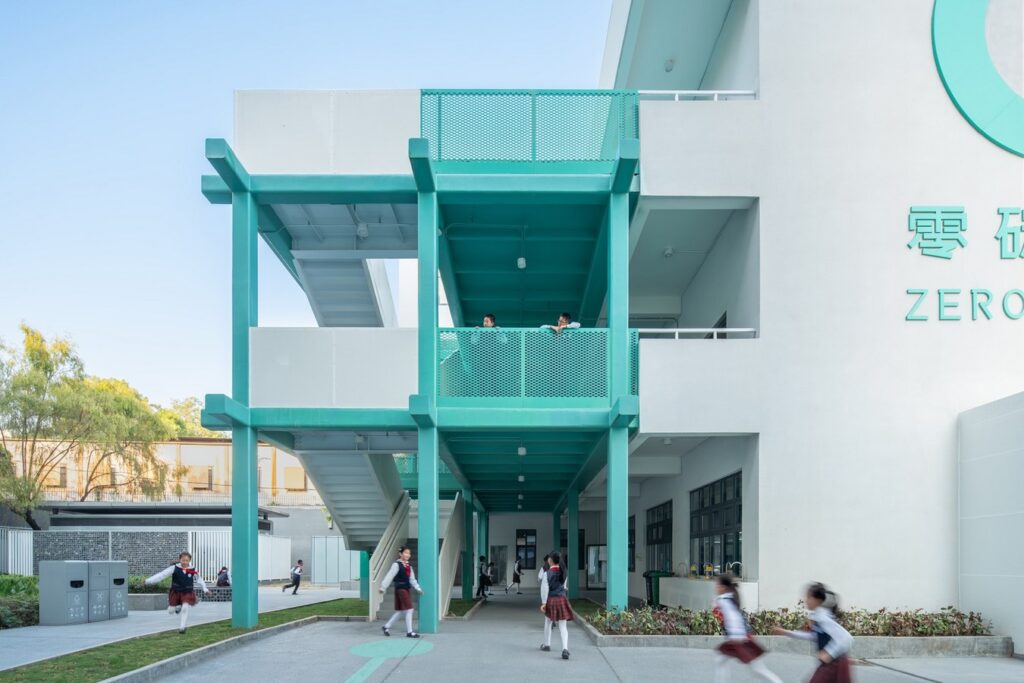
Safety and Space Utilization Solutions
The primary goal of the renovation is to address safety and space utilization issues, aligning the campus with the requirements of the new syllabus. The transformation includes revamped entrances, activated corridors, and open floors. By encouraging interdisciplinary thematic, project-based, and task-based learning, the campus fosters a holistic approach to education.
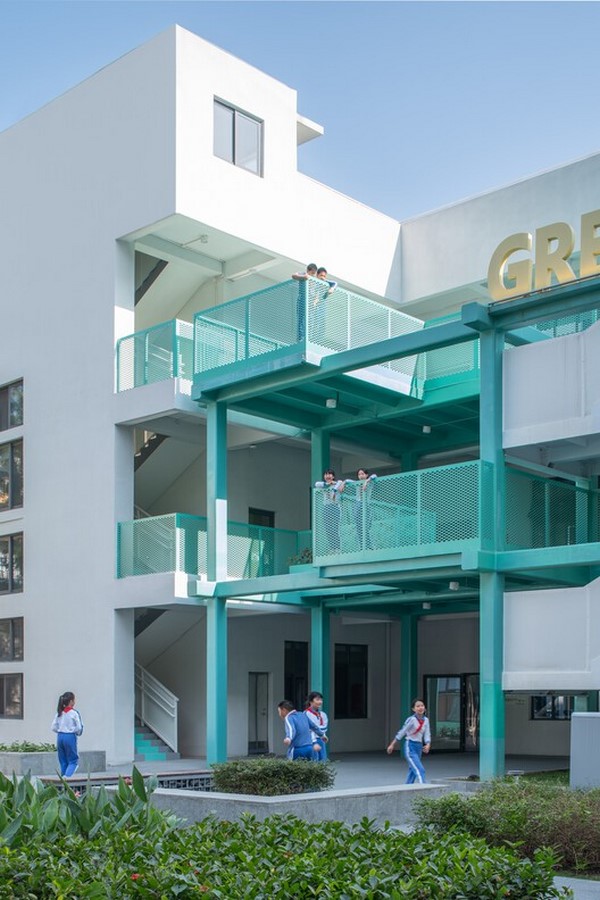
Low-Carbon, Green, and Intelligent Teaching Line
The creation of a near-zero carbon green campus involves a comprehensive approach, integrating green materials and equipment. The renovation emphasizes modular, assembled, prefabricated, and productized construction methods, reducing energy consumption and minimizing disruptions during construction. The campus features a “Green Box” platform for zero-carbon demonstration, a Carbon Sequestration Garden, an Energy Cube, and a Near-Zero Energy Demonstration Building.
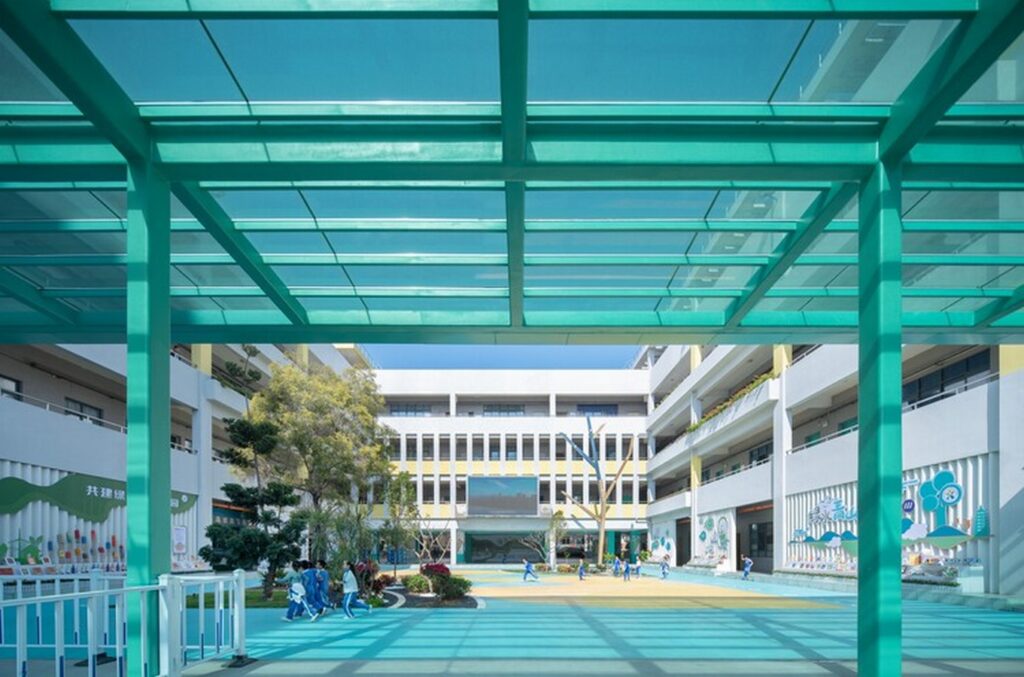
Carbon Sequestration Garden and Energy Cube
The “Green Box” platform serves as a multifunctional element, providing a zero-carbon demonstration, solar energy, photovoltaic power generation, and energy consumption data. The Carbon Sequestration Garden incorporates high carbon sequestration value plant modules, fostering student-nature interaction and serving as an expanded teaching and communication space. The adjacent “Energy Cube” functions as the energy control center, balancing and regulating utility power, photovoltaic power generation, energy storage, and building power consumption.
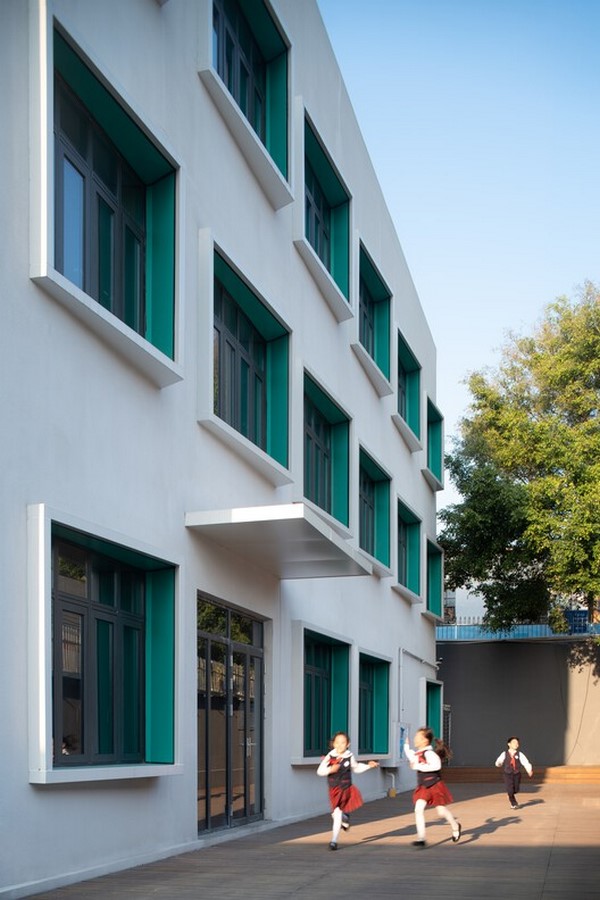
Near-Zero Energy Demonstration Building
The near-zero energy demonstration building introduces new materials for enhanced insulation, reduced energy consumption, and improved thermal comfort. High-efficiency insulating rock wool, double-layer hollow Low-E glass, and horizontal sunshade modeling contribute to the building’s sustainability.
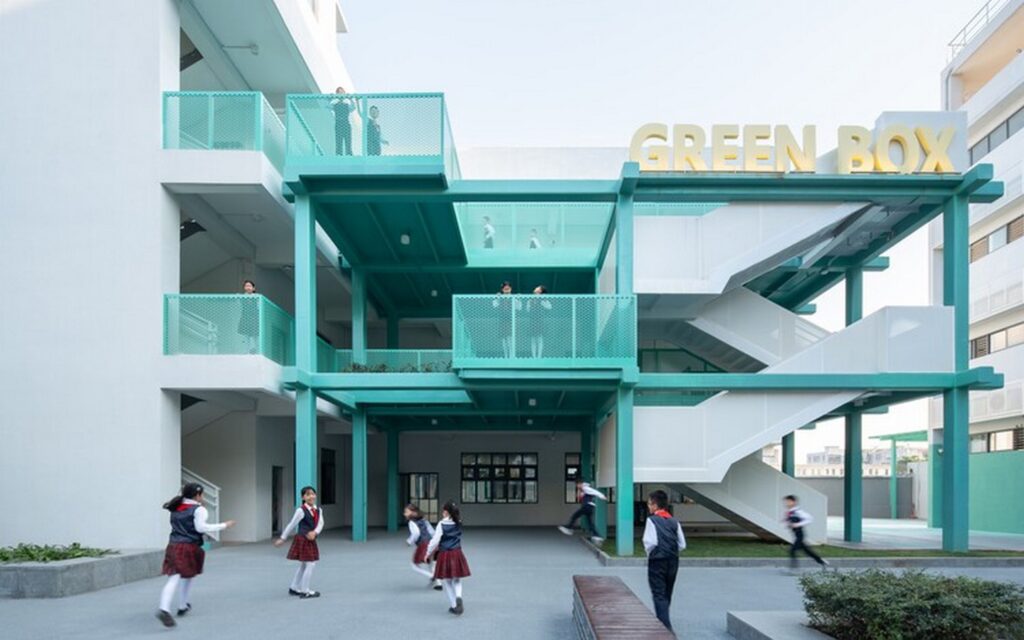
Wisdom Bookstore and Intelligent Monitoring
The renovation optimizes libraries and classrooms using DC equipment and AI intelligent systems to minimize indoor equipment energy consumption. The implementation of intelligent sensors and metering devices enables real-time monitoring of campus energy consumption and carbon emissions, empowering the school with data-driven decision-making.
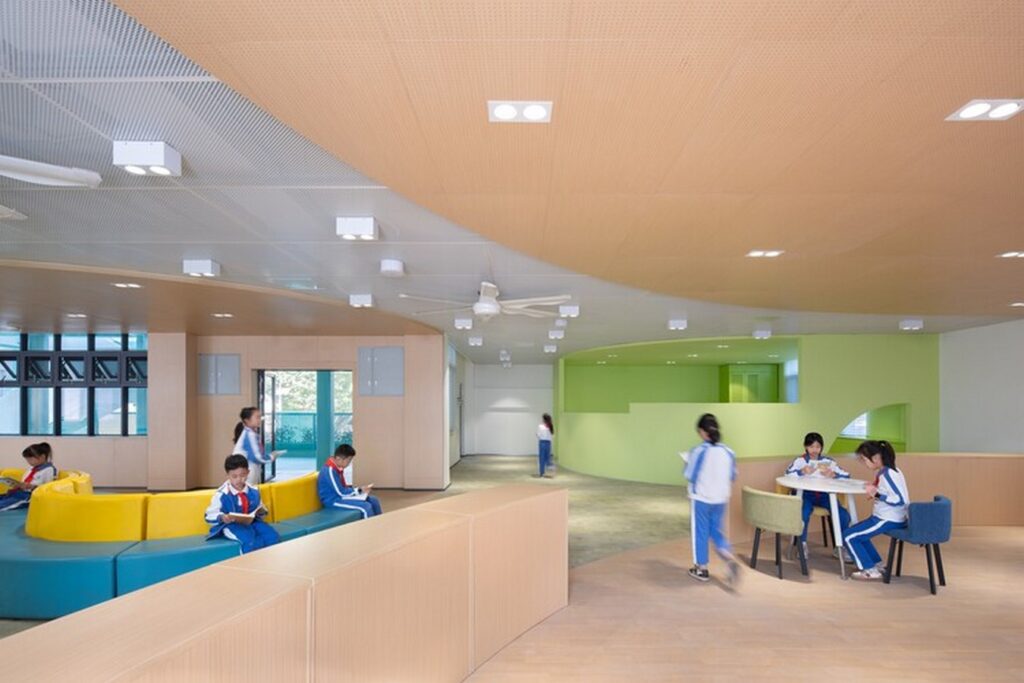
Activating the Zero Carbon Campus
Post-renovation, Liu Lian Primary School anticipates saving 28,000 kWh of electricity annually, reducing 13 tons of CO₂ emissions, equivalent to planting 3,250 trees. The campus harnesses photovoltaic resources, achieving an annual power generation of 145,000 kWh, increasing the utilization rate of renewable energy by 53.77%, and realizing self-sufficiency in electricity consumption.
The Liu Lian Primary School’s ambitious renovation not only enhances the learning environment but also serves as a beacon for sustainable and innovative educational campuses.
Architects: China Construction Science and Industry Corporation LTD, FORWARD STUDIO, Jianxue Architecture and Engineering Design Institute CO. LTD Area: 6181 m² Year: 2023 Photographs: Tianpei Zeng Manufacturers: 德国诺塞尔NOSIL, 想天照明SANTAN Lead Architects: Su jinlefu, Xianzhi Zeng

