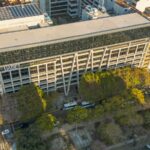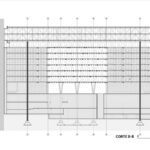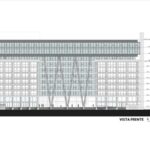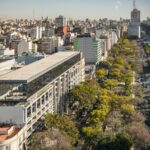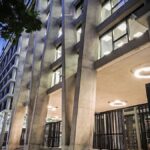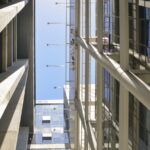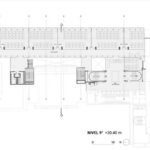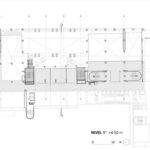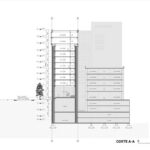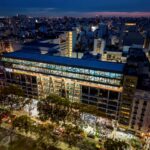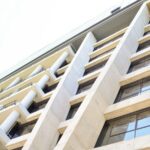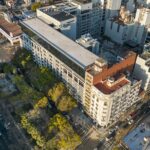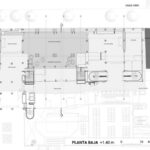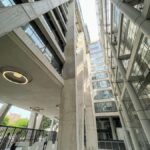Transformative Expansion: UADE Urban Campus in Buenos Aires
Architects: Oficina Urbana | Converti + de Marco | Arquitectos
Area: 15185 m²
Year: 2023
Photographs: Ramiro San Honorio
Manufacturers: AMAZONAS, ARS TECHNOLOGIES, Alcor, Atrim, BASE 10 CONSTRUCTORA, BURGOS, CINTER, CIRCULAR SOUND, CONSTRUDISEÑO, Cambre, Carpeal, DECIBEL, EDFAN, EQUIPANDO, El Espartano, Epson, FIREWISER, FUJITEC, FUNCION DIGITAL, Fenomix, +32
Lead Architects: Roberto Converti, Fabio De Marco
In a pivotal undertaking, the architects at Oficina Urbana | Converti + de Marco | Arquitectos spearheaded the expansion and revitalization project of the Urban Campus at the “Universidad Argentina de la Empresa” (UADE) in Buenos Aires. Situated along the iconic 9th of July Avenue, this endeavor responds to evolving urban habits, changing educational formats, and the university’s strategic vision for the future.
Crafting a Symbolic Contribution
This project was not only about addressing functional requirements but also about contributing symbolically to the city’s fabric. With a focus on accommodating the shifting landscape of educational practices, incorporating modern teaching technologies, and adapting to UADE’s growing student body, the architects aimed for a design that would resonate with the city’s urban context.
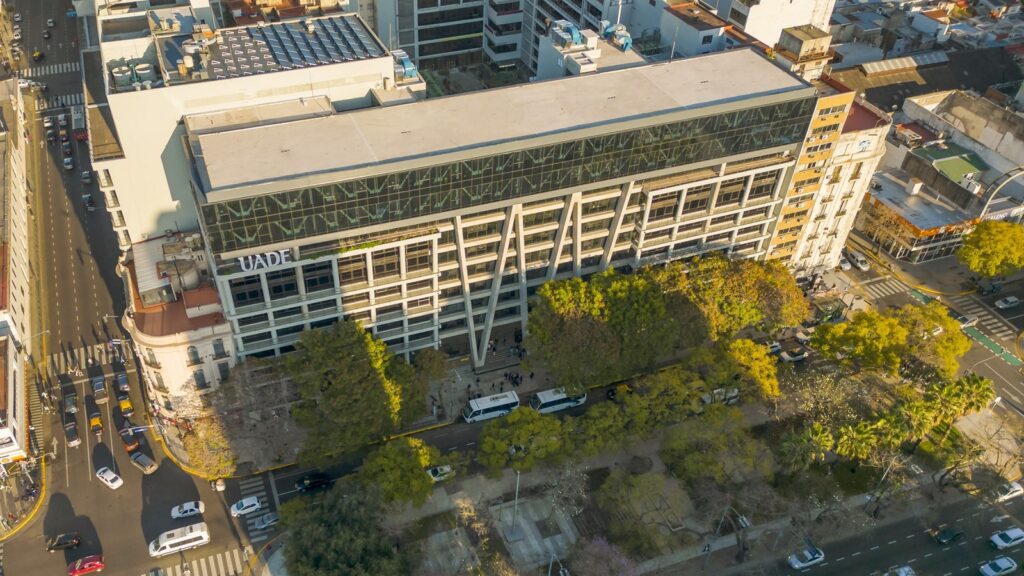
Architectural Finesse
The design unfolded across four basements and seven levels seamlessly integrated between two existing structures on Lima Street. A commanding architectural and engineering feat, spanning eighty meters in length and three levels in height, was conceived to establish a striking presence along 9th of July Avenue. This intervention not only optimally utilized the available space but also created a unique focal point on the upper level.
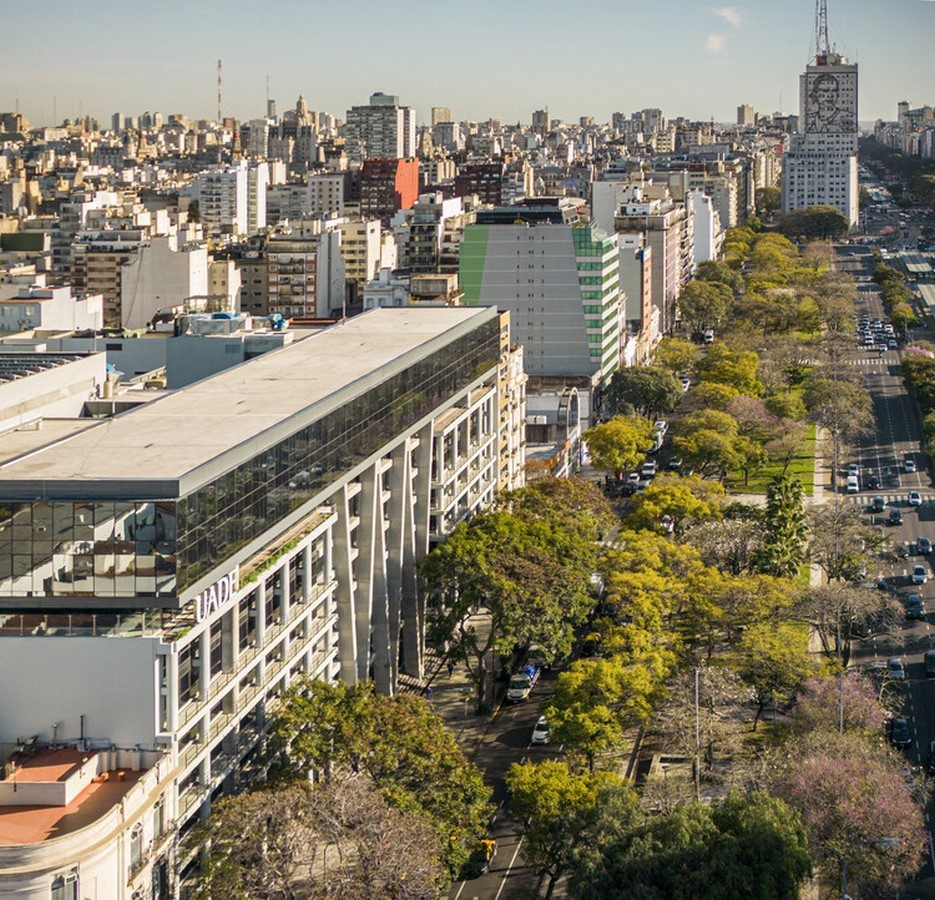
Functional Integration
Functionally, the structural scheme successfully accommodates a cultural space on the second basement, featuring a performing arts auditorium and a visual arts gallery. The ground floor introduces a grand double-height covered entrance with a landscaped courtyard, enhancing the Lima Street front. From the second to the seventh floor, a systematic arrangement of classrooms, interconnected by vertical and horizontal circulations, reshapes the overall movement and service dynamics of the university.
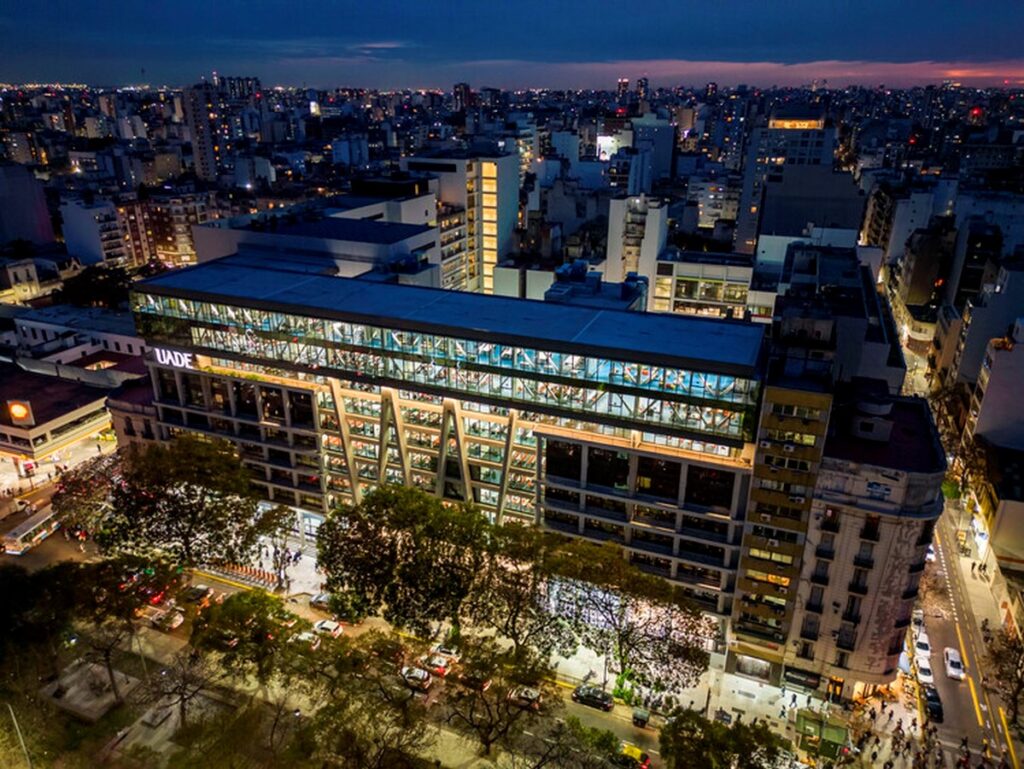
Innovative Spaces
The eighth floor showcases a retreat applied to the new high-rise front, adding an expressive touch to the upper reticular structure spanning the ninth and tenth floors. The eighth and ninth floors house classrooms, meeting terraces, and cafeteria services. The crowning jewel is the tenth floor, home to “UADE Xperience” – a 1000 m² innovative space fostering collaboration, production, and meetings among students, professors, and researchers. UADE Xperience not only adds an academic pinnacle but also provides panoramic views of the Buenos Aires skyline.
The expansion of UADE’s Urban Campus is more than a physical transformation; it’s a testament to adaptability, innovation, and a visionary approach to education.
Architects: Oficina Urbana | Converti + de Marco | Arquitectos Area: 15185 m² Year: 2023 Photographs: Ramiro San Honorio Manufacturers: AMAZONAS, ARS TECHNOLOGIES, Alcor, Atrim, BASE 10 CONSTRUCTORA, BURGOS, CINTER, CIRCULAR SOUND, CONSTRUDISEÑO, Cambre, Carpeal, DECIBEL, EDFAN, EQUIPANDO, El Espartano, Epson, FIREWISER, FUJITEC, FUNCION DIGITAL, Fenomix, +32 Lead Architects: Roberto Converti, Fabio De Marco

