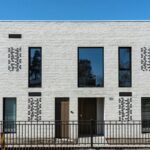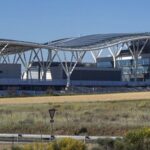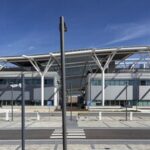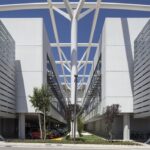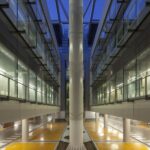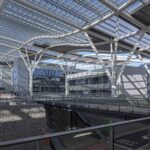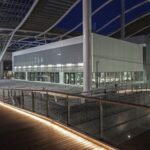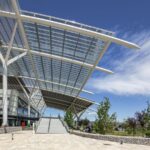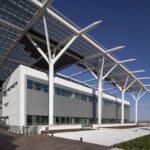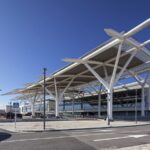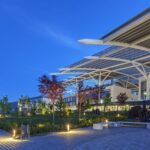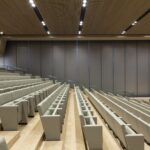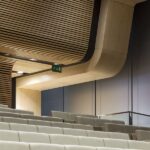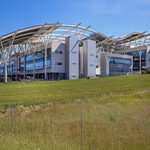Flexibility and Sustainability: The Iberdrola Campus Project
Embracing Flexibility
The Iberdrola Campus project, situated in San Agustín de Guadalix (Madrid), stands as a testament to flexibility in architectural design. Led by ABAA Arquitectura, the campus is conceptualized around the core principle of adaptability, fostering a public, sustainable, and open environment. At its heart lies La Plaza, a sprawling outdoor area that serves as a focal point, surrounded by programmatic buildings unified under a sweeping undulating canopy. This canopy not only provides shelter but also lends the complex a cohesive and visually striking identity.
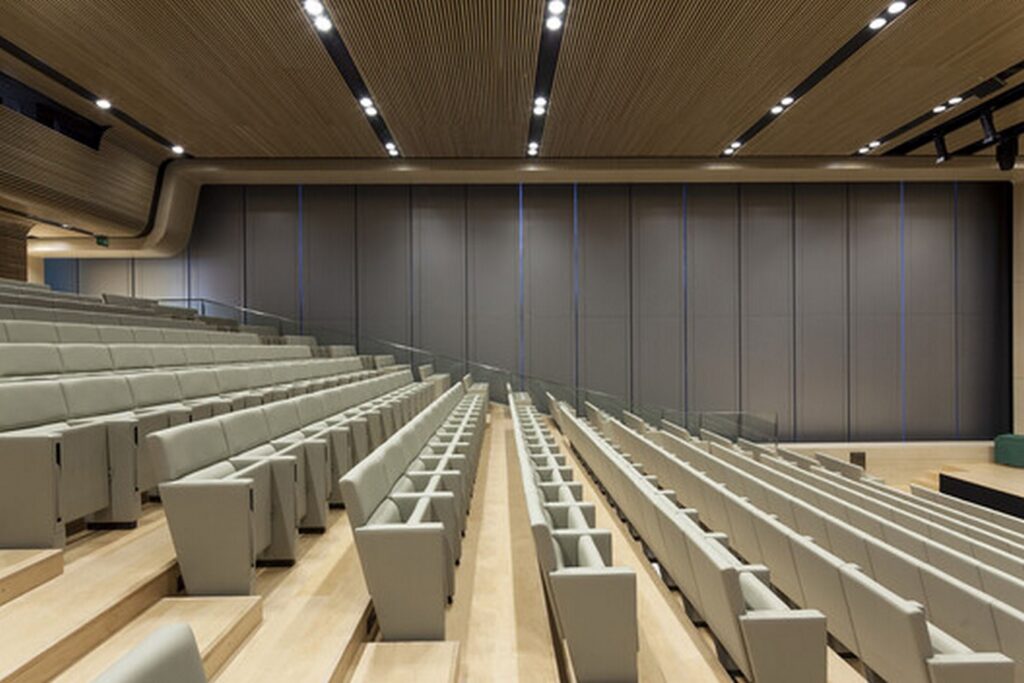
Integration and Accessibility
The layout of the campus is meticulously planned to integrate with the existing topography, minimizing earthworks and excavation. The architecture is envisioned as a puzzle, with versatile communication cores, services, and installations accessible from outside the buildings. By externalizing these elements, the design promotes flexibility for future adaptations while simplifying interior layouts. Separate entrances for vehicles and pedestrians further enhance accessibility and security.
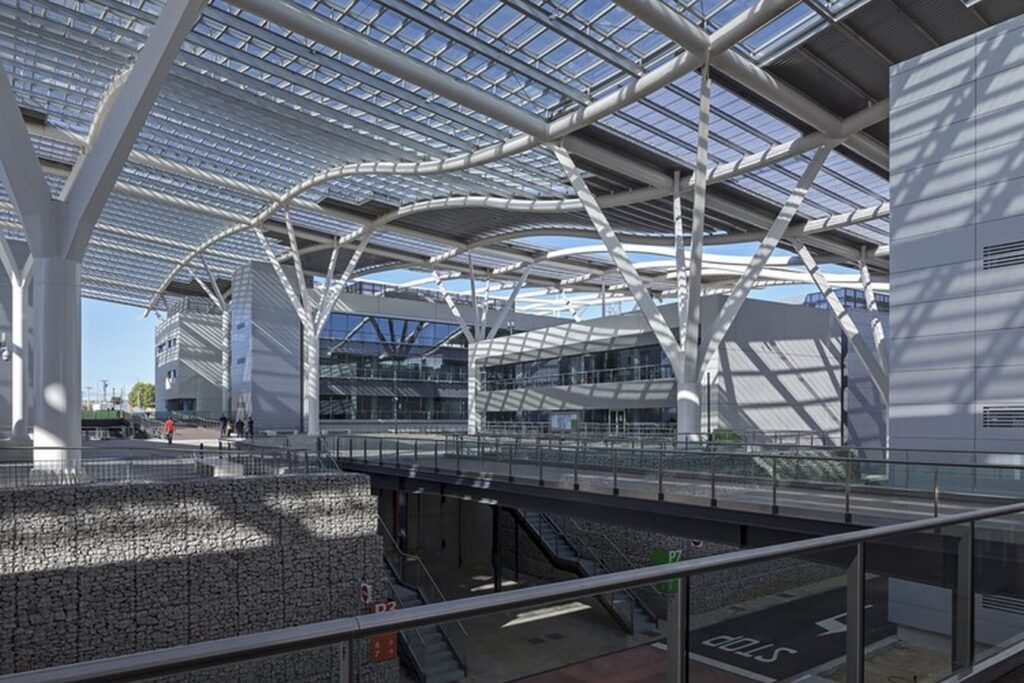
Environmental Harmony
Preservation of the natural landscape is paramount in the Iberdrola Campus project. Existing flora is retained and augmented, complemented by a roofing element that seamlessly blends the complex with its surroundings. The pergola not only provides shade but also integrates photovoltaic and thermal elements, contributing to energy efficiency and sustainability. This conscious approach to environmental and landscape quality underscores the project’s commitment to ecological harmony.
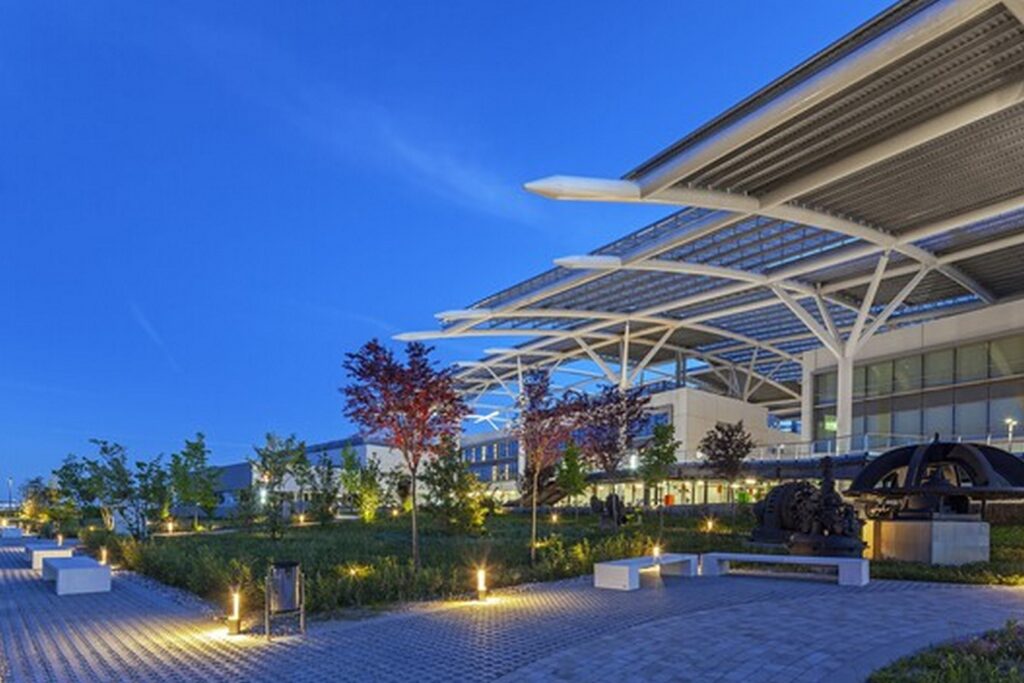
Enhancing Public Space
The campus is designed to prioritize user experience, with open yet covered car parks that promote energy efficiency and natural lighting. An auditorium, featuring movable façade panels for natural lighting, offers versatility and connectivity with the surrounding landscape. This emphasis on public space quality not only enhances user comfort but also reinforces the company’s public image as an ethical and responsible entity, creating a vibrant urban environment within the campus premises.

