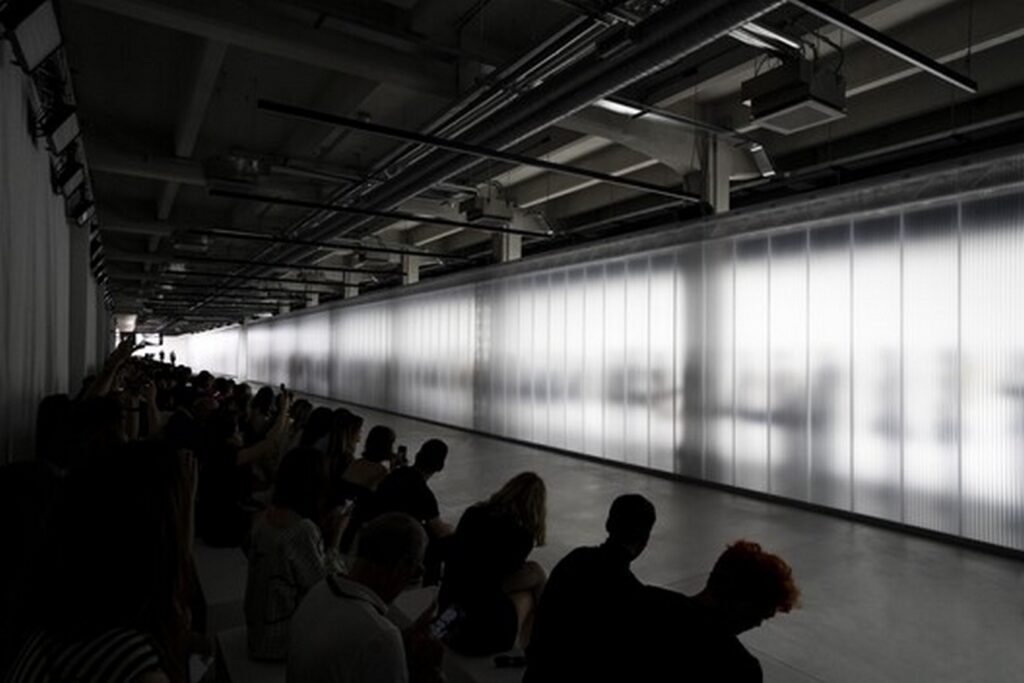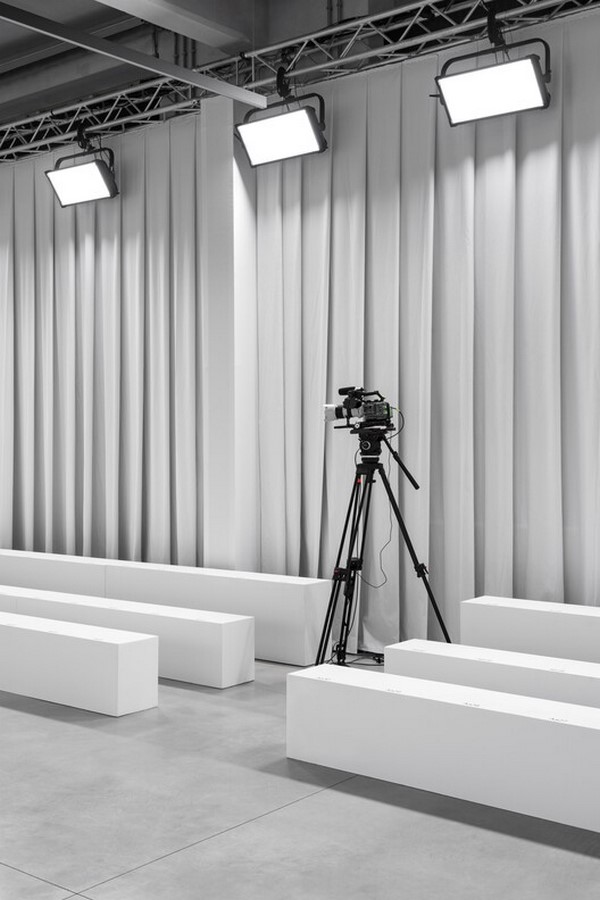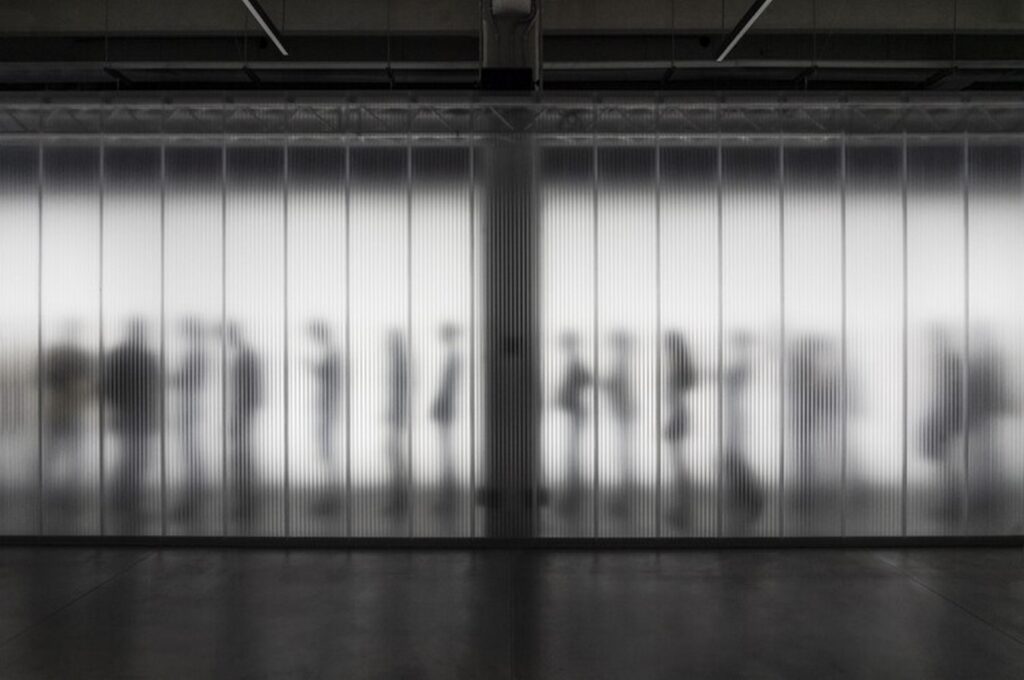Setting the Stage: (ab)NORMAL’s Scenography for Polimoda Graduation Show
A Spectacular Showcase: “Anthos” at Pitti Uomo 104
In collaboration with Polimoda, (ab)NORMAL unveiled their captivating scenography for the prestigious annual Graduation Show, “Anthos,” during the 104th Pitti Uomo. Held on June 15th at the new B4 building in Manifattura Tabacchi, the event featured 25 collections, showcasing over 100 meticulously crafted looks from Polimoda’s talented designers worldwide.

Unveiling the Scenography: A Play of Light and Shadows
Respecting the industrial legacy of Pier Luigi Nervi’s architectural masterpiece, (ab)NORMAL’s design ingeniously divides the space with a translucent wall, creating distinct areas for guests and backstage activities. Encircling the perimeter, a dramatic white curtain shrouds the showspace, culminating in a mesmerizing interplay of light and shadows moments before the show commences. This choreographed spectacle offers viewers a tantalizing glimpse into the behind-the-scenes frenzy, enhancing the anticipation and excitement.

Modular Innovation: The Translucent Wall
Central to the scenography is the translucent wall, crafted from modular polycarbonate panels spanning over 80 meters. Serving as both a barrier and a canvas, this innovative installation conceals the backstage intricacies while showcasing the students’ collections. Its adaptable design not only facilitates fluid spatial dynamics but also reinforces the theme of transparency and transformation.

Embracing Sustainability: Circular Design Principles
In line with (ab)NORMAL’s commitment to sustainability, every aspect of the scenography reflects a circular design ethos. Following the show, all materials undergo disassembly and repurposing, ensuring minimal waste and maximum resource utilization. Particularly noteworthy is the transformation of polycarbonate panels into new materials, symbolizing a paradigm shift towards regeneration and environmental stewardship.
Contextual Harmony: Manifattura Tabacchi’s B4 Wing
The choice of venue for the Polimoda Graduation Show, the B4 wing of Manifattura Tabacchi, seamlessly blends historical significance with contemporary functionality. Designed by renowned architect Pier Luigi Nervi, this rationalist structure provides a fitting backdrop for Polimoda’s innovative approach, underscoring the convergence of tradition and modernity in creative expression.
In summary, (ab)NORMAL’s scenography for the Polimoda Graduation Show epitomizes a harmonious fusion of architectural ingenuity, sustainable innovation, and artistic vision, setting a compelling precedent for future showcases in the realm of fashion and design.















