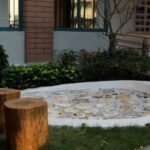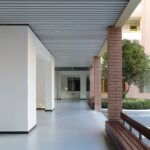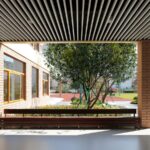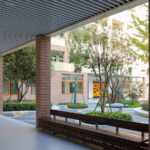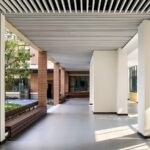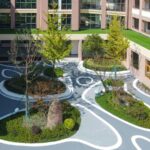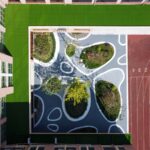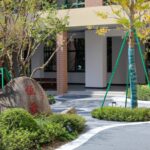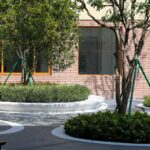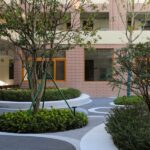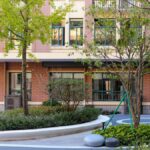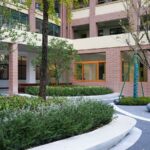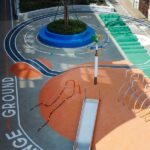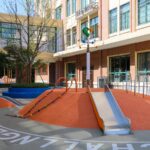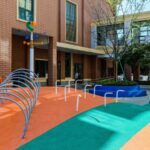Transforming Ningbo Damin School: A Special Education Campus Renewal
In 2023, REAL Architects embarked on a transformative journey to renovate Ningbo Damin School, a renowned institution catering to children with special educational needs and disabilities since its establishment in 1987. Led by architects Xiru Chen and Naiji Jiao, the project aimed to rejuvenate the aging campus and create a vibrant, inclusive environment conducive to learning and rehabilitation.
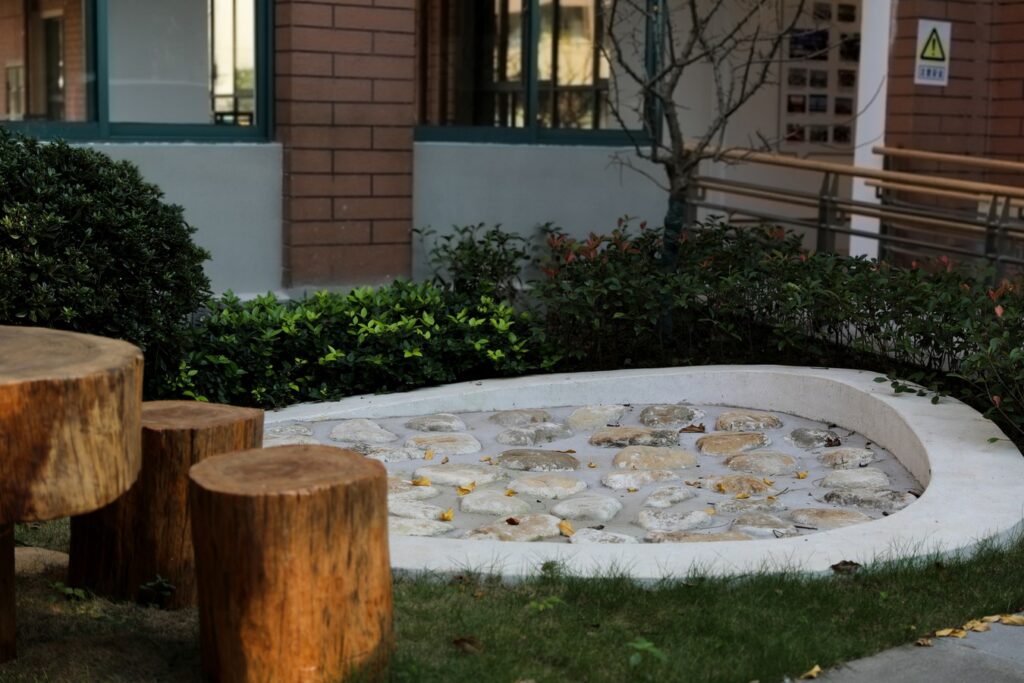
Addressing Unique Needs
As a school dedicated to special education, Ningbo Damin School required tailored solutions to meet the diverse needs of its students. The campus lacked a distinct identity and failed to provide engaging outdoor spaces for recreation and learning. REAL Architects recognized the importance of landscape design in enhancing the school’s appeal and functionality.
Creating “Special” Landscapes
During the renovation, the architects prioritized the creation of two distinct courtyards, each serving a specific purpose. The “Loving Garden” was designed as a sensory oasis, featuring diverse textures, fragrances, and visual elements to stimulate students’ senses. In contrast, the “Challenge Ground” focused on physical activities and rehabilitation, offering climbing structures, play facilities, and interactive installations.
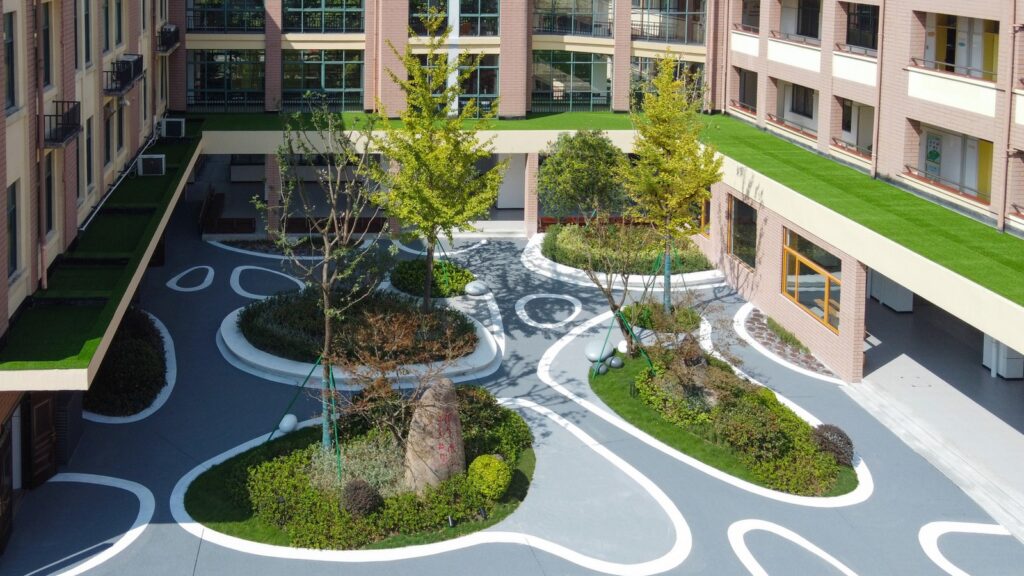
Promoting Inclusivity and Accessibility
The design of the campus aimed to foster inclusivity and accessibility for all students, regardless of their abilities. The Loving Garden provided both open spaces for group activities and secluded areas for solitary reflection, catering to different preferences and needs. Similarly, the Challenge Ground offered a range of activities tailored to various age groups and cognitive levels, promoting physical development and social interaction.
Enhancing Learning Experiences
REAL Architects transformed the architectural corridor surrounding the Loving Garden into a versatile semi-outdoor venue, serving as a cultural gallery and communal space. This weather-proof area encourages outdoor learning, exhibitions, and social gatherings, enriching students’ educational experiences beyond the classroom.
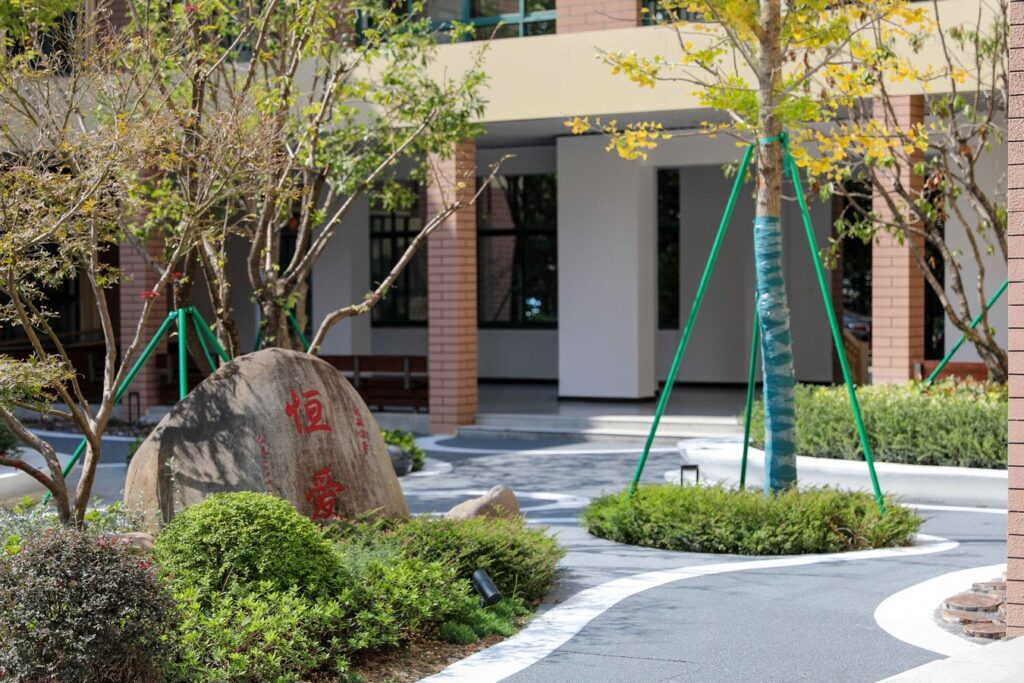
Sensory Enrichment
A key aspect of the renovation was the integration of sensory elements throughout the campus. From tactile walls to sound interactive installations, every detail was carefully considered to provide effective sensory stimulation. Natural materials, textured surfaces, and aromatic plants were strategically incorporated to create a sensory-rich environment conducive to healing and learning.
Conclusion
The revitalization of Ningbo Damin School exemplifies the transformative power of architecture in education. By reimagining outdoor spaces, incorporating sensory elements, and promoting inclusivity, REAL Architects has created a campus that not only meets the unique needs of its students but also inspires growth, exploration, and discovery.

