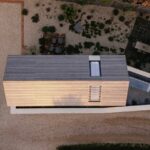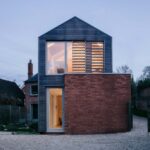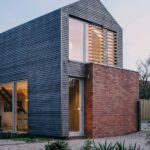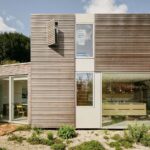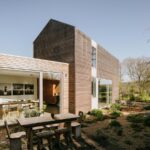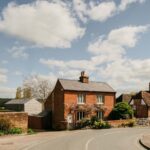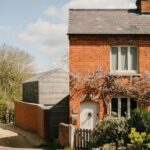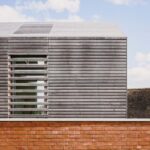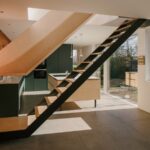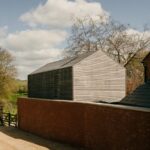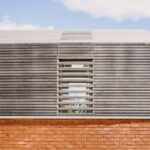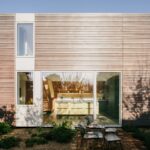Embracing Rural Charm: The Transformation of Bridleway House
Situated in the picturesque village of Purley on Thames, United Kingdom, Bridleway House stands as a testament to the harmonious blend of traditional architecture and contemporary design. Designed by Guttfield Architecture, this project involved the addition of a barn-like timber extension to a charming red brick cottage, offering a refreshing reinterpretation of rural living.
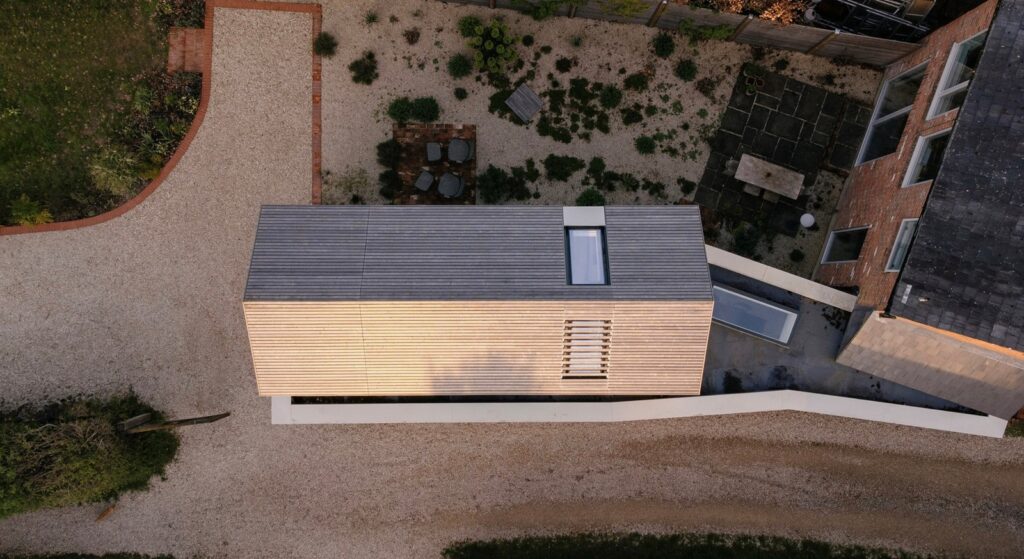
Responding to the Surroundings
The architects approached the design of Bridleway House with a deep respect for the rural and historic character of the area. Nestled within the tranquil countryside, the cottage lacked expansive views of the surrounding landscape. The challenge was to create an extension that not only complemented the existing structure but also framed the scenic Thames Valley and North Wessex Downs Area of Outstanding Natural Beauty.
Opening Up Spaces
The new two-story wing, crafted from timber, extends beyond the rear of the cottage, opening up breathtaking vistas from the first-floor master suite. The bedroom features a vaulted ceiling and large picture windows that capture the essence of the countryside. Sliding timber shutters offer privacy while maintaining a connection to the outdoors.
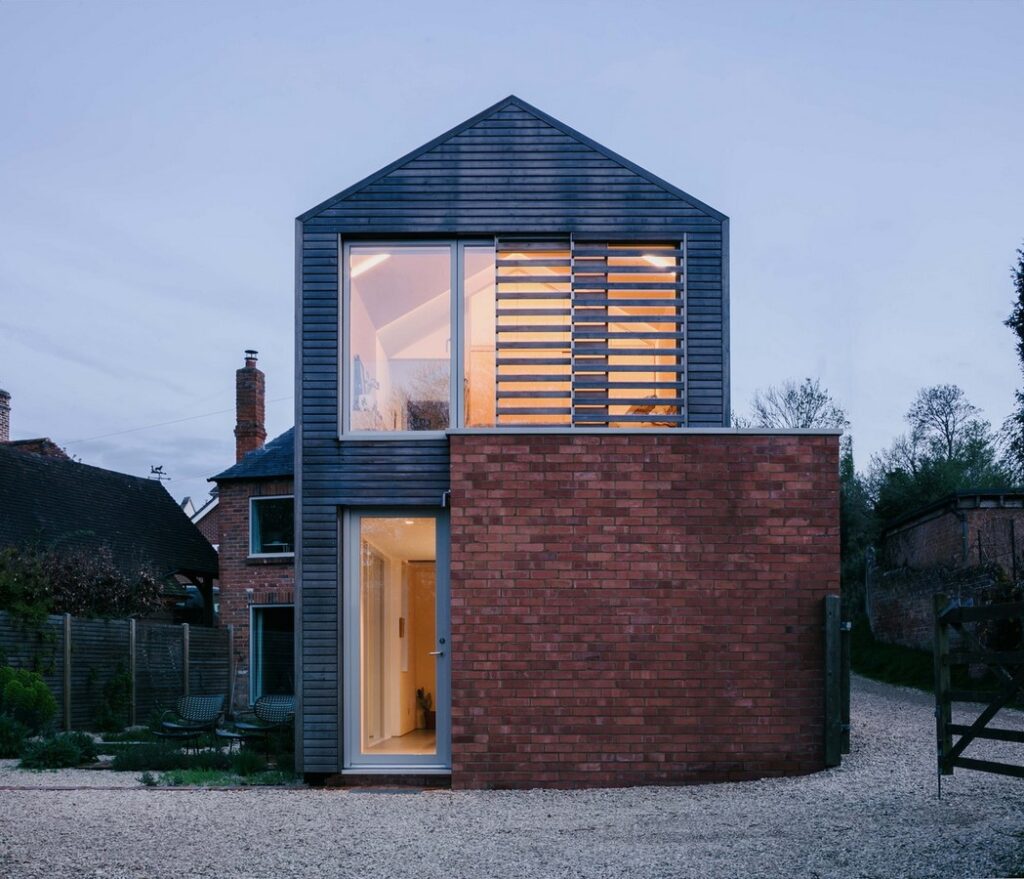
Blending Modernity with Tradition
Warm and natural materials, such as birch plywood, were chosen for the interiors, creating a cozy and inviting atmosphere. The red brick external wall along the bridleway was exposed internally to add richness and color, paying homage to the cottage’s heritage. Crisp, minimal detailing and materials were employed to reflect nearby farm buildings, resulting in a barn-like form that seamlessly integrates with its surroundings.
Privacy and Elegance
Local planning restrictions posed challenges regarding window placements, prompting the architects to devise innovative solutions. Privacy shutters, crafted from interwoven larch slats, were designed to regulate views and natural light while adhering to planning regulations. These shutters not only provide privacy but also add a touch of elegance to the facade.
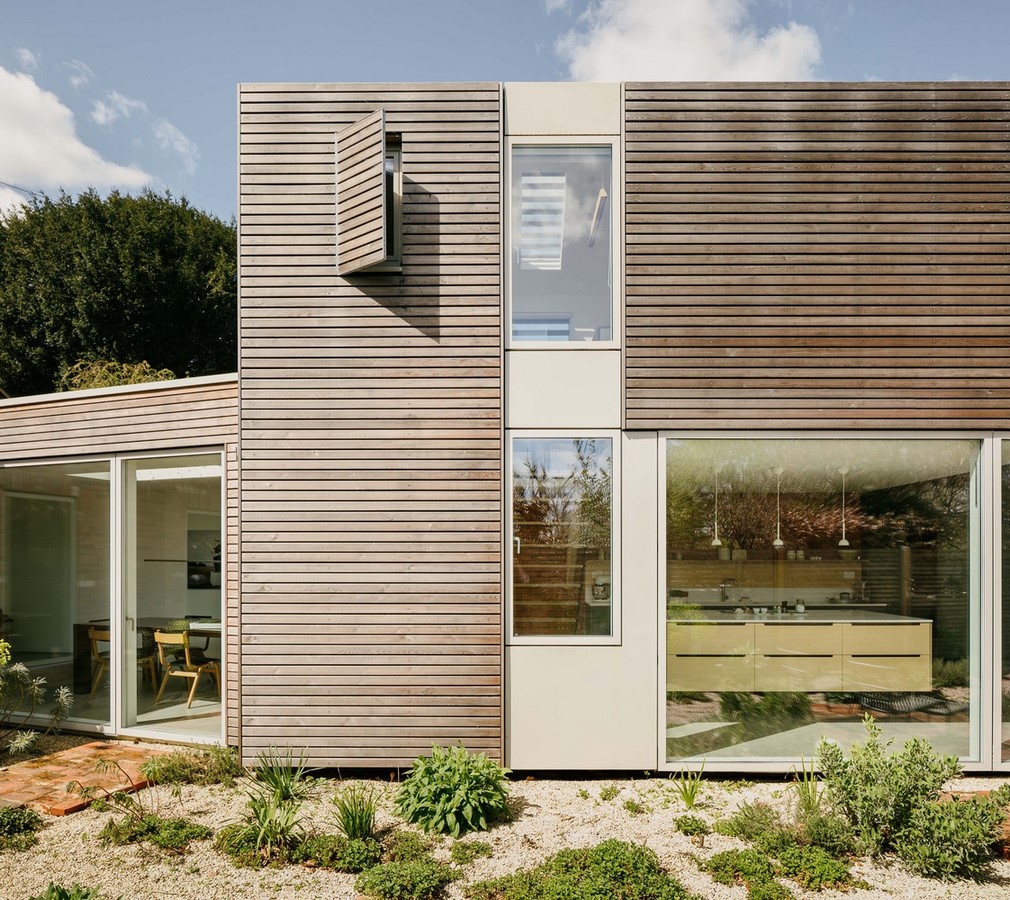
A Testament to Craftsmanship
The transformation of Bridleway House, including all interior renovations, was achieved with meticulous attention to detail and craftsmanship, all within a budget of under £350,000. Fred Guttfield, the founder of Guttfield Architecture, expressed pride in the project’s outcome, highlighting how the design has breathed new life into the village while staying true to its rural roots.
In essence, Bridleway House stands as a shining example of how thoughtful architecture can enhance and enrich the built environment, creating spaces that are not only functional but also a joy to inhabit.

