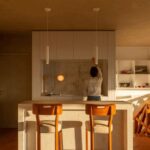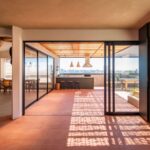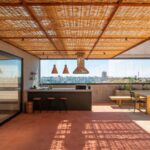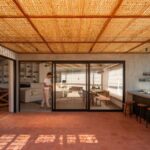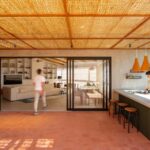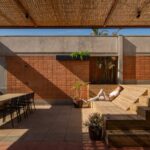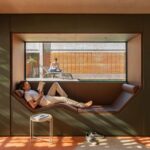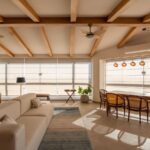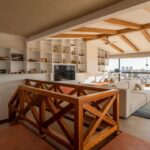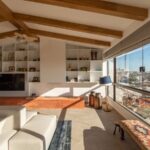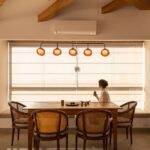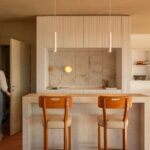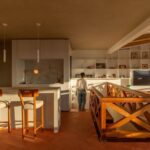Enhancing the BGN Roof A Renovation Project in Campinas
In 2022, Estúdio Mangava embarked on a renovation project for the BGN Roof in Campinas, Brazil, aimed at optimizing the space to its fullest potential. With functionality, aesthetics, and modernization as primary goals, the project aimed to infuse the family home with a unique and personal character while addressing evolving needs.
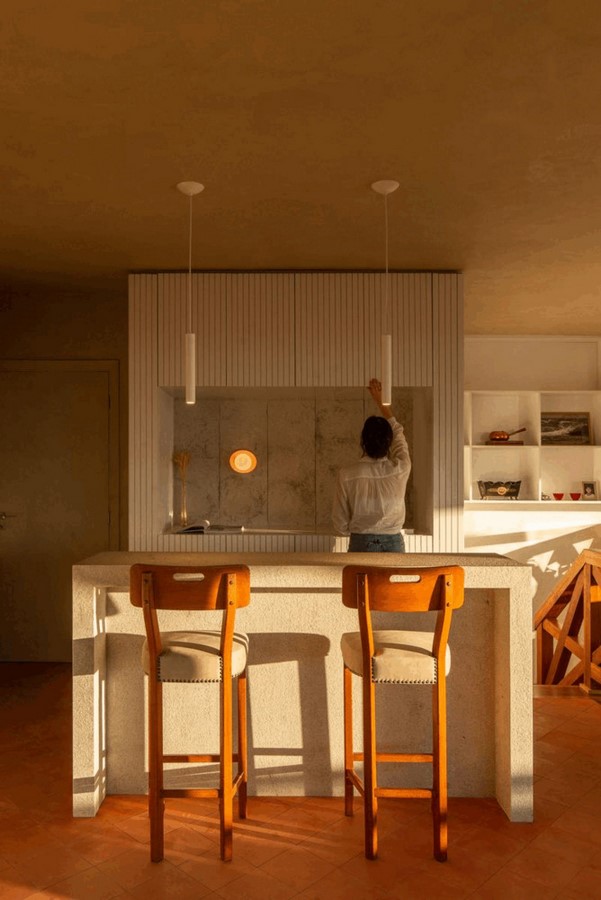
Transforming Spaces
The renovation encompassed all areas of the apartment, with a focus on expanding spaces and improving flow. The integrated room, comprising a TV room, living room, and dining room, was reimagined to foster a seamless connection with the bar and external area. Dark tones and heavy furniture that characterized the original aesthetic were replaced with neutral tones, transparent glass, and contemporary furnishings to brighten and modernize the environment.
Blending Past and Present
To honor the home’s history and heritage, the renovation incorporated antique furniture and objects alongside modern elements. A designated shelf was introduced to showcase the family’s collection of symbolic items, creating a harmonious blend of past and present within the space. Walls and floors were kept in neutral and light tones to accentuate and highlight these cherished pieces.
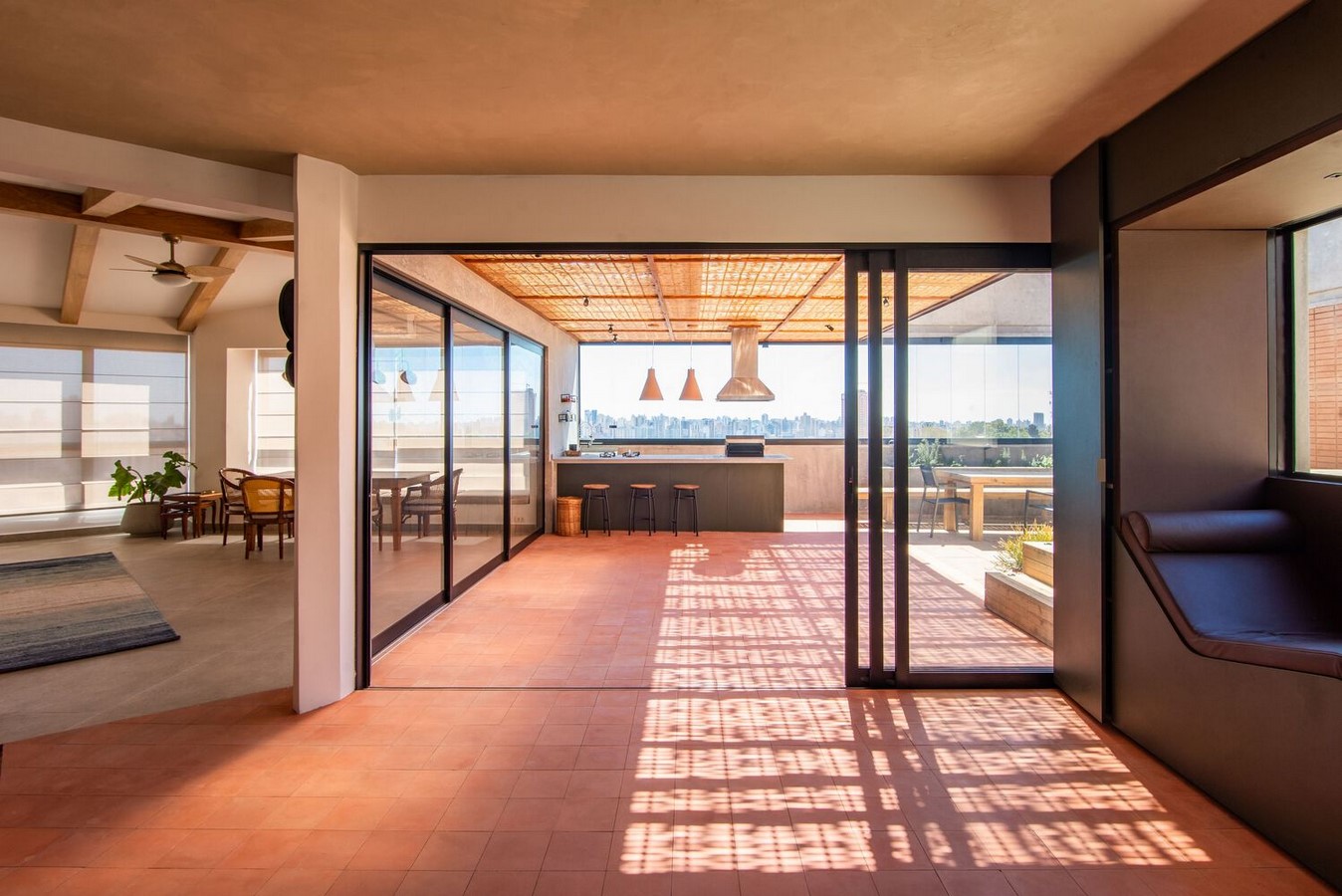
Seamless Integration of Indoor and Outdoor Spaces
The external area underwent significant transformation, with the original pool area reimagined to enhance connectivity and functionality. A flower box was introduced to delineate the pool area from the common space, while a deck resembling a grandstand was designed to seamlessly connect the pool level with the external gourmet area. This fluid and continuous space allows for diverse uses and aligns with the sun’s trajectory, offering an ideal spot for lounging and relaxation.
Promoting Visual Permeability
Internally, a reading area nestled within a carpentry niche was introduced, offering a panoramic view of the pool and fostering visual permeability between indoor and outdoor spaces. This design element bridges the gap between previously disconnected areas, creating a sense of unity and openness throughout the home.
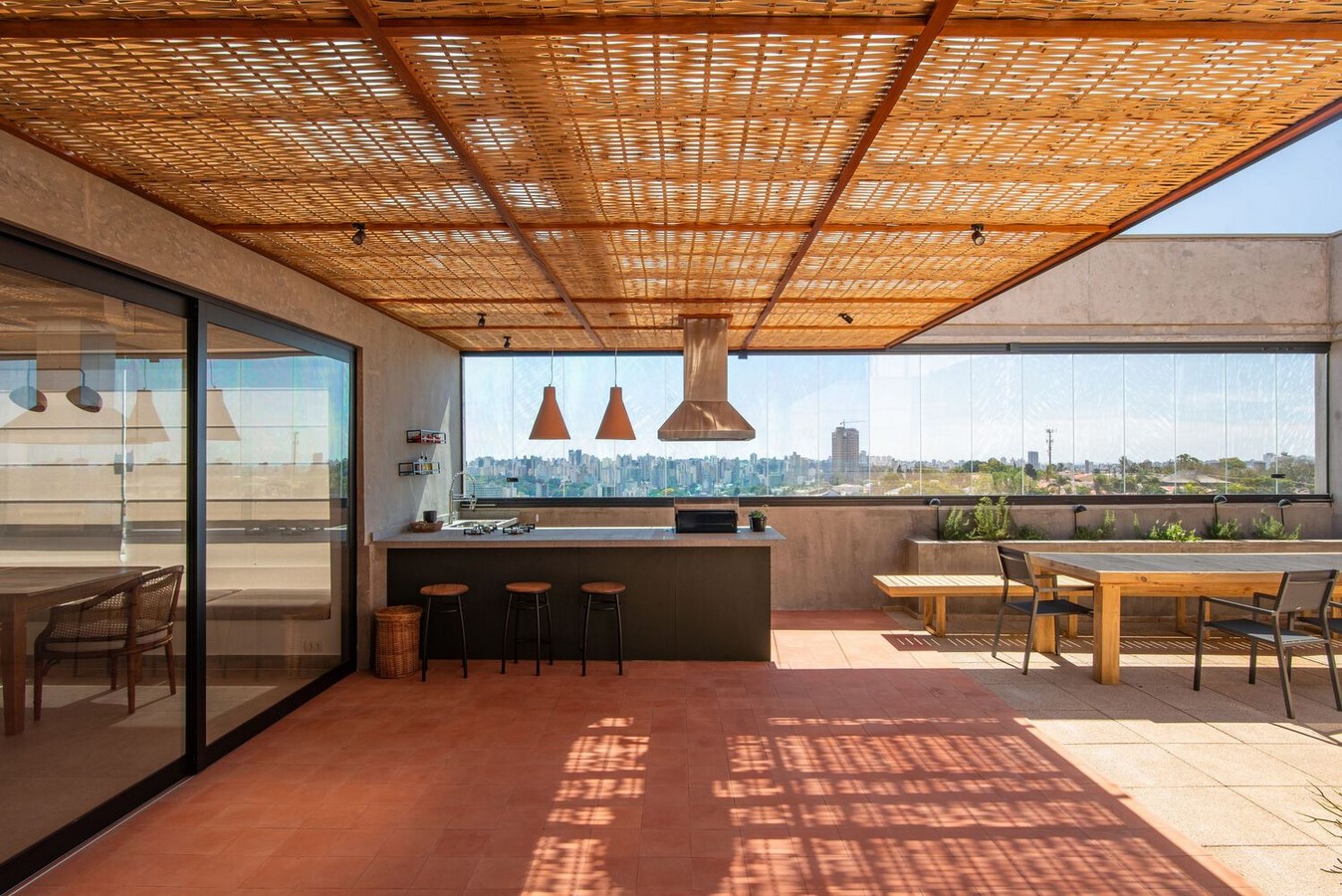
Conclusion: A Warm and Intimate Environment
The result of the renovation is a revitalized 160m² roof floor boasting panoramic city skyline views and reimagined accessibility for the family. By maximizing usability and incorporating spaces dedicated to preserving family memories, Estúdio Mangava has created an inviting environment characterized by warmth and intimacy, offering endless possibilities for relaxation and enjoyment.

