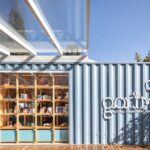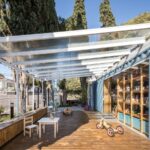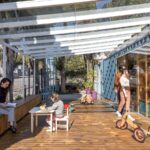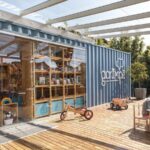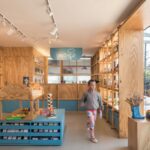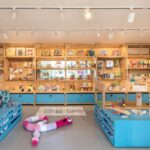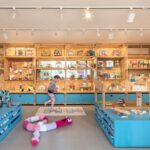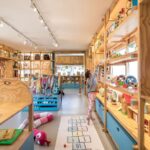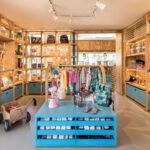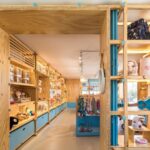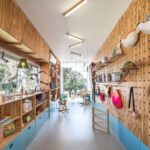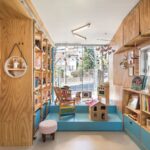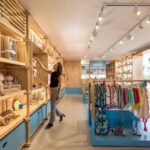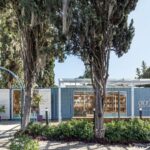Expanding Garimpê Store: A Transformation in Curitiba
In 2022, architects Kenji Okabaiasse and Takah arquitetura took on the task of extending Garimpê, a discreet store nestled in Curitiba, Brazil. Originally housed in a single container, Garimpê had outgrown its space due to increasing sales of its curated selection of children’s products. The challenge was not only to expand the exhibition area but also to accommodate administrative functions. Situated on a corner lot, the expansion project aimed to enhance the store’s connection with the natural surroundings while creating a striking showcase for the city.
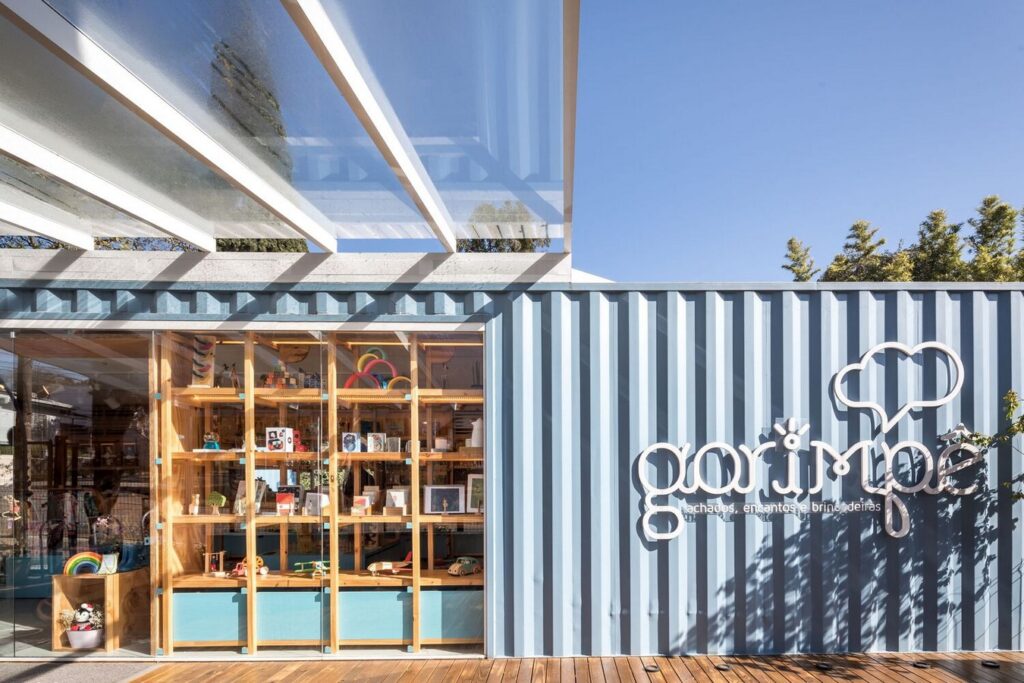
Blending Natural Landscape with Urban Design
To seamlessly integrate the store with its environment, the architects devised two implementation strategies. Firstly, they sought to enrich customers’ engagement with the natural landscape by incorporating outdoor elements into the design. Secondly, they aimed to transform the store’s facade into an eye-catching exhibition space, extending it to the main street. Two new containers were connected to the existing one, maintaining the store’s external identity while expanding its interior.
Creating a Welcoming Pathway
Constructive elements were strategically positioned to guide visitors from the street into the store, creating a gentle transition between the urban environment and the Garimpê universe. A welcoming portal marks the entrance to the land, leading to a glass-roofed wooden deck that shields and invites patrons into the store. This deck serves as a versatile space for workshops, events, and exhibitions, capitalizing on the refreshing ambiance of the adjacent garden.
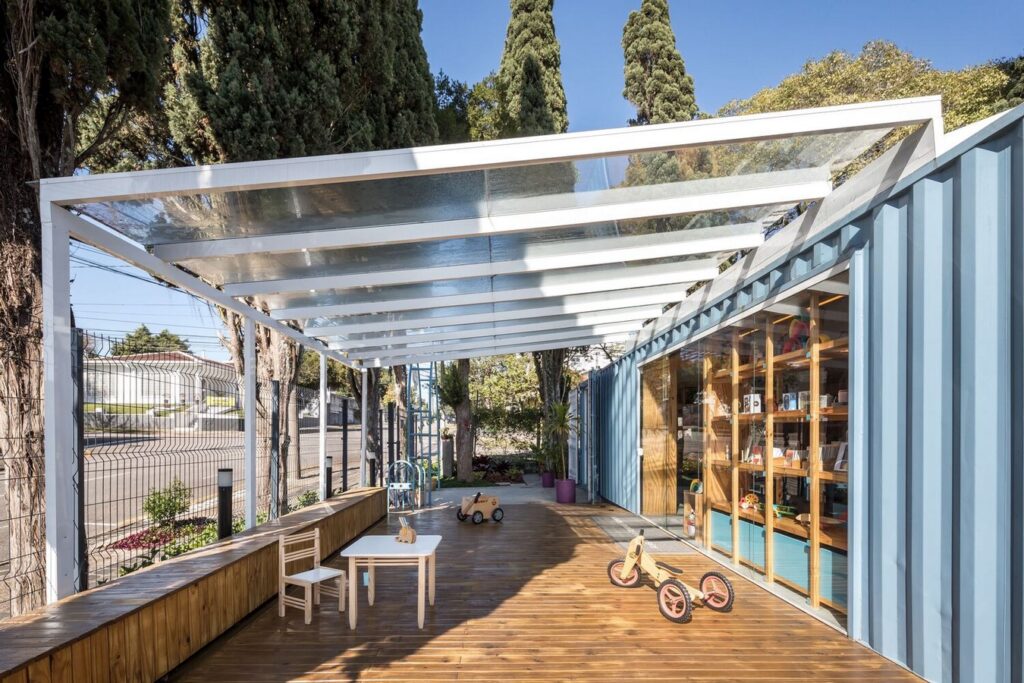
Designing for Spatial Harmony
Internally, the project aimed to seamlessly integrate the new extension with the existing space. The main challenge was reconciling two distinct architectural moments while maintaining visual coherence. The design solution involved creating two separate yet visually integrated environments, anchored by wooden bars that extend along orthogonal axes. These bars support shelves and niches, defining clear spatial boundaries while visually connecting the two areas.
Harmonizing Materials and Colors
Materials were carefully selected to preserve the store’s welcoming atmosphere. Marine plywood, the predominant element, was accented with a limited application of blue, adding a playful touch reminiscent of children’s scale. The neutral-tone floor complements the wood and blue accents, while curved finishes on prominent display islands add visual interest. Two showcases, strategically positioned, provide enticing glimpses of the store’s offerings and the surrounding landscape.
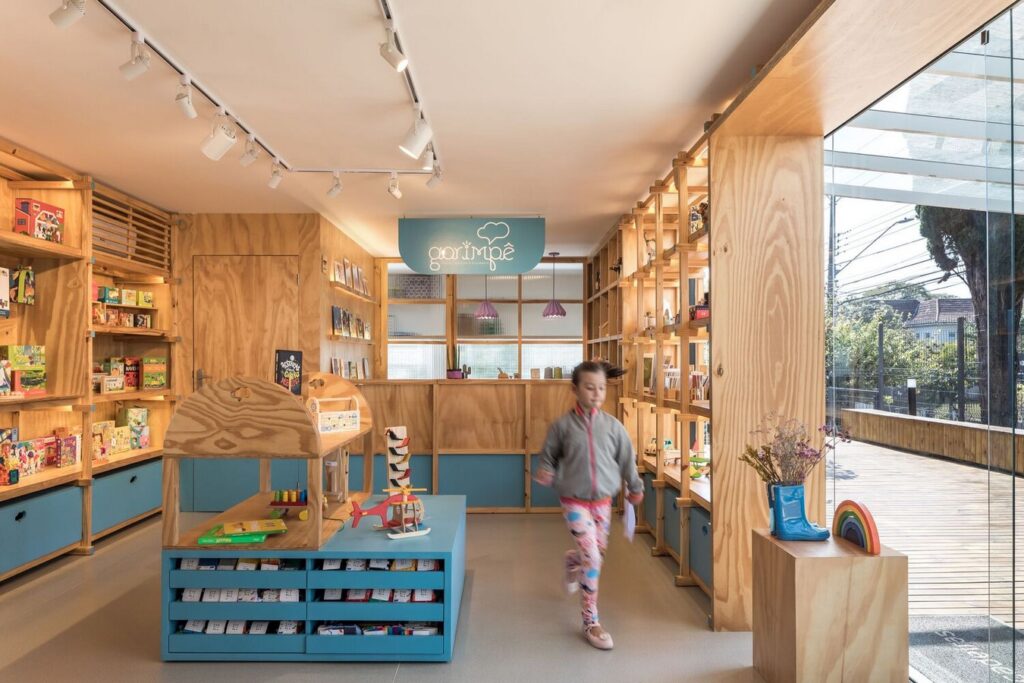
Conclusion
The expansion of Garimpê store in Curitiba represents a successful fusion of urban design and natural elements. By thoughtfully integrating architectural elements and materials, the architects have created a harmonious space that not only accommodates the store’s growing needs but also enhances its connection with the community and the environment.

