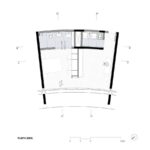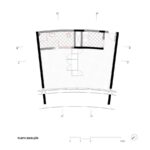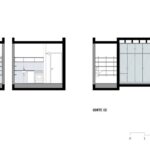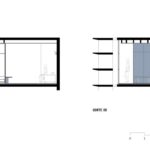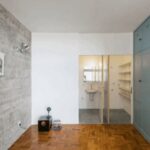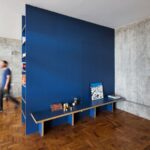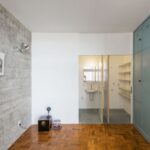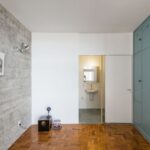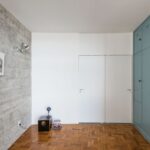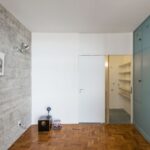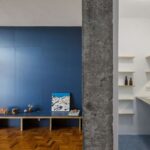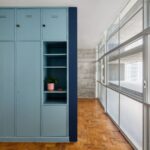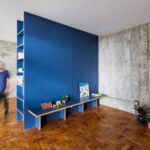Preserving History: Apartment Renovation in São Paulo
The renovation of an apartment in Copan, located in the heart of São Paulo, Brazil, aimed to maintain the original characteristics of the one-bedroom unit situated in block B of this iconic modern building.
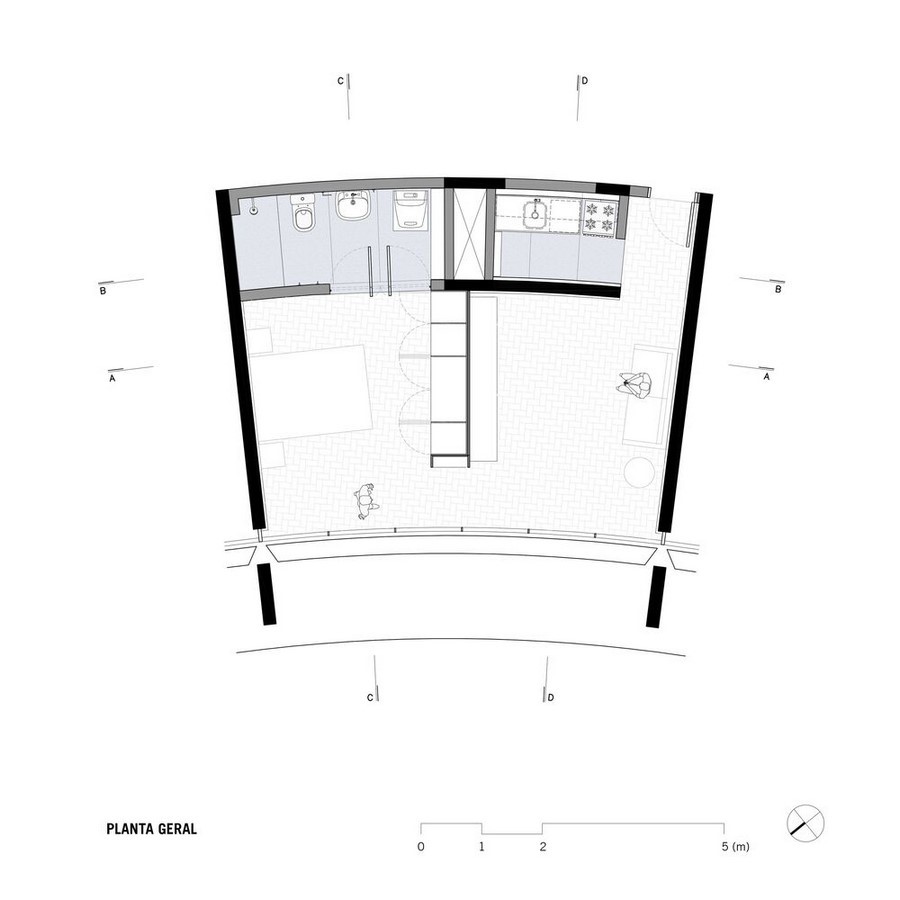
Retaining Original Features
The renovation project ensured that the layout and essence of the living room and bedroom spaces remained intact, with the project’s original closet serving as a divider. The closet underwent refurbishment, retaining its functionality while receiving updates such as a blue Formica covering and rearranged doors to create a sleek panel for the living room area. A plywood rack/bench in a matching color complemented the design.
Exposed Concrete Walls
A notable feature of the renovated apartment is the exposed concrete walls, showcasing the building’s original structure. This design choice harmonizes with both new and existing finishes throughout the unit, creating a cohesive aesthetic.
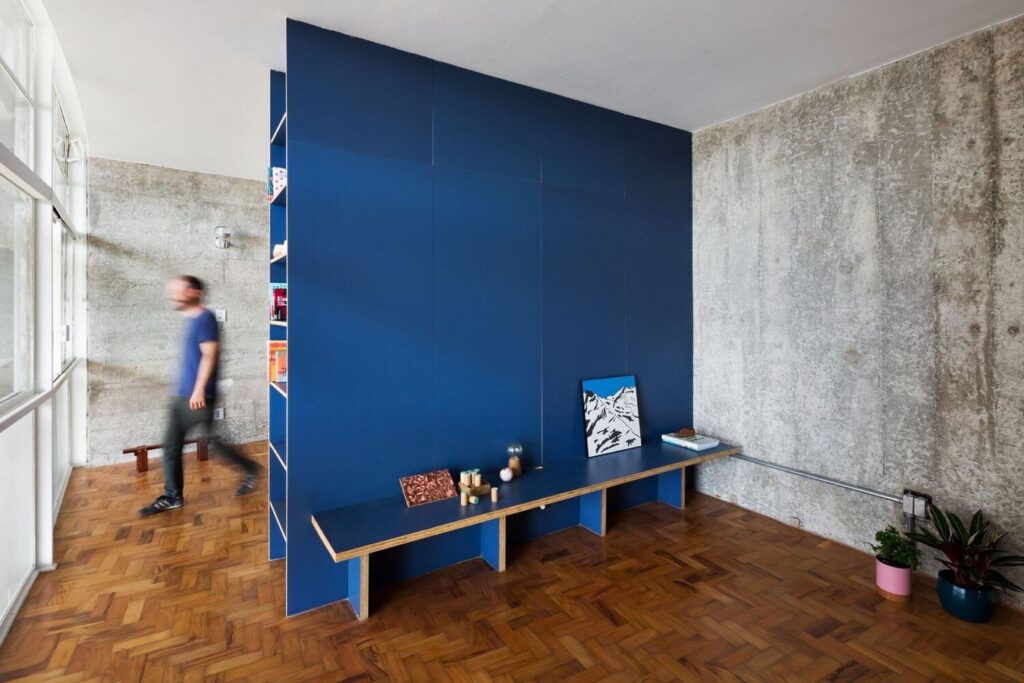
Terrazzo Finishes
The kitchen and bathroom received a bluish terrazzo treatment for the floors and walls, adding a touch of color that complements the vibrant hues of the living room/bedroom closet. This choice not only enhances the visual appeal of these spaces but also fosters a sense of continuity and cohesion within the apartment.
Conclusion
The renovation of this apartment in Copan exemplifies a thoughtful approach to preserving architectural heritage while integrating modern design elements. By retaining original features and incorporating contemporary finishes, the project celebrates the building’s history while providing residents with a stylish and functional living space in the heart of São Paulo.

