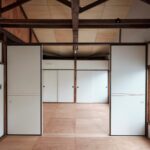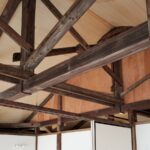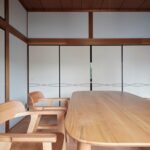Preserving Tradition: Renovation of a Wooden House in Minato
note architects embarked on a renovation endeavor for a 50-year-old wooden house situated in a residential area in central Tokyo, Japan. The aging structure, long uninhabited, exhibited signs of deterioration in its finishing materials. Furthermore, typical of its era, the house featured private rooms partitioned by walls, resulting in dimly lit and poorly ventilated spaces that hindered familial interaction.
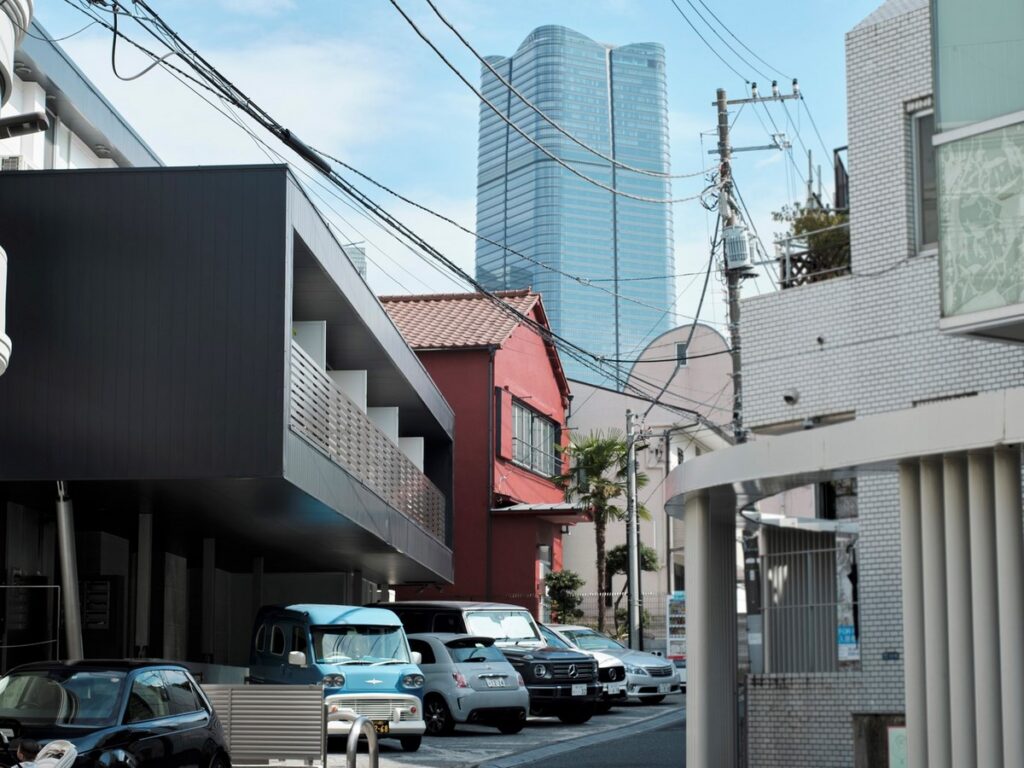
Blending Tradition with Modernity
Built during Japan’s period of high economic growth, the house exuded vintage charm and intricate designs, reflecting a preference for traditional Japanese aesthetics. To modernize the space while preserving its original essence, the project focused on integrating new materials and techniques rooted in Japanese architectural tradition. From lighting fixtures to spatial arrangement, traditional methods were seamlessly incorporated to align with contemporary lifestyles.
Maximizing Space and Light
In the communal areas, walls and ceilings were dismantled to create an open and luminous environment. The once dimly lit kitchen, with limited windows, underwent a transformation by removing obstructive structures and introducing a seamless connection to the outdoors. The integration of the entrance and kitchen echoes the concept of “Doma,” an earth-floor space in traditional Japanese houses that welcomes guests and fosters a sense of openness.
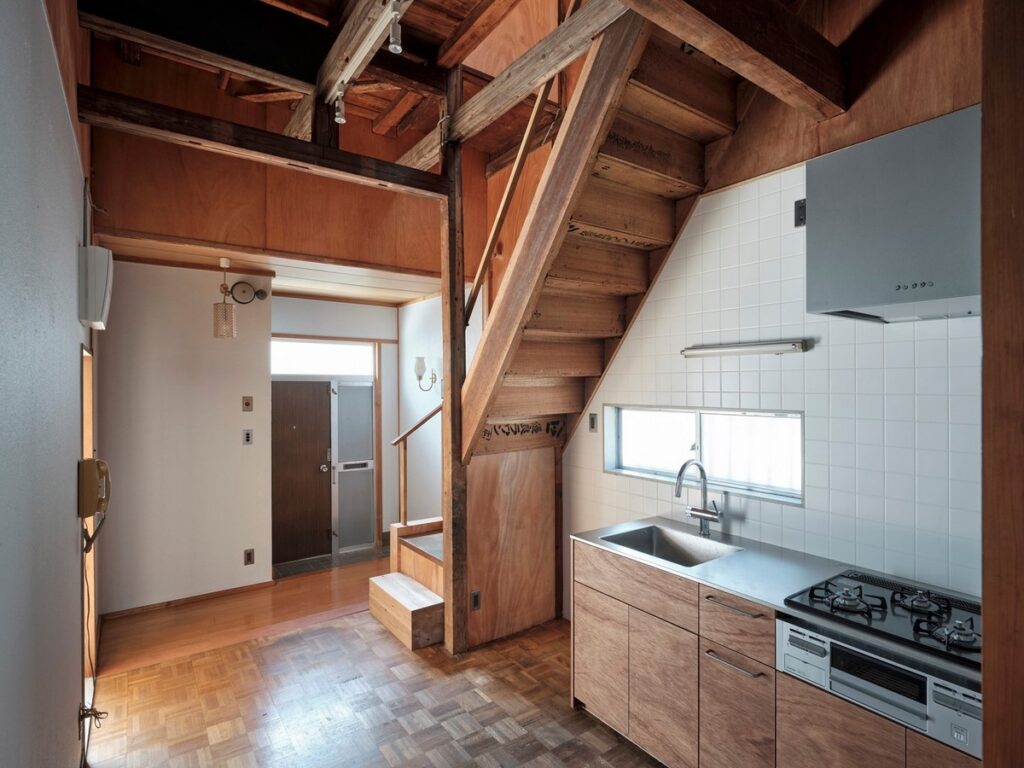
Celebrating Architectural Elements
Upon removing the ceiling on the second floor, the project unveiled a striking roof frame, a unique architectural feature characteristic of the building’s era. This exposed roof frame, left untouched by ceiling installations, serves as a captivating design element. Additionally, traditional elements like the transom above sliding doors were retained for ventilation and natural lighting.
Honoring the Past, Embracing the Present
Traditional tatami mats, incompatible with modern living, were replaced with Rawan plywood, seamlessly blending tradition with functionality. Damaged areas were meticulously repaired using Rawan plywood and Japanese paper, preserving the original features. Historical remnants such as lighting fixtures and intercom receivers were intentionally left intact, serving as reminders of the house’s rich history.
In a city where development often disregards historical context, this renovation project reimagines Japanese architectural principles to foster a contemporary lifestyle that harmonizes with the past. By embracing light-filled spaces and promoting interaction, note architects have revitalized this wooden house in Minato, bridging the gap between tradition and modernity.




