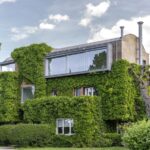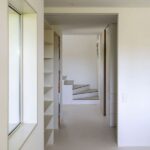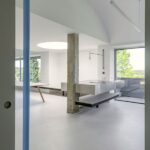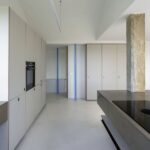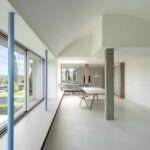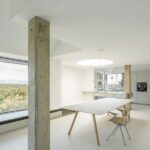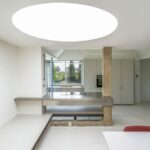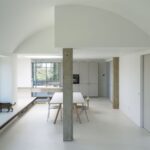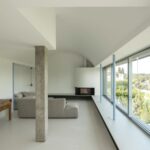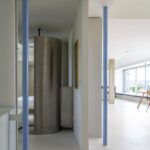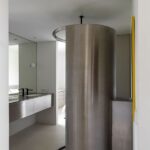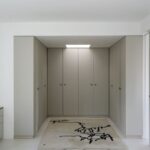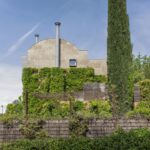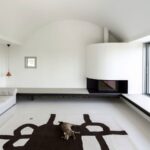Redefining Space: A House Extension in Madrid
In 2023, EME157 architects undertook a transformative extension project for a single-family home in Aravaca, Madrid, aimed at accommodating an additional floor to serve as an independent apartment for the family’s son. Led by architects Silvia Méndez-Vigo Chillida and Gerardo Macarrón Jaqueti, the intervention sought to seamlessly integrate the new space while maintaining the integrity of the existing structure.
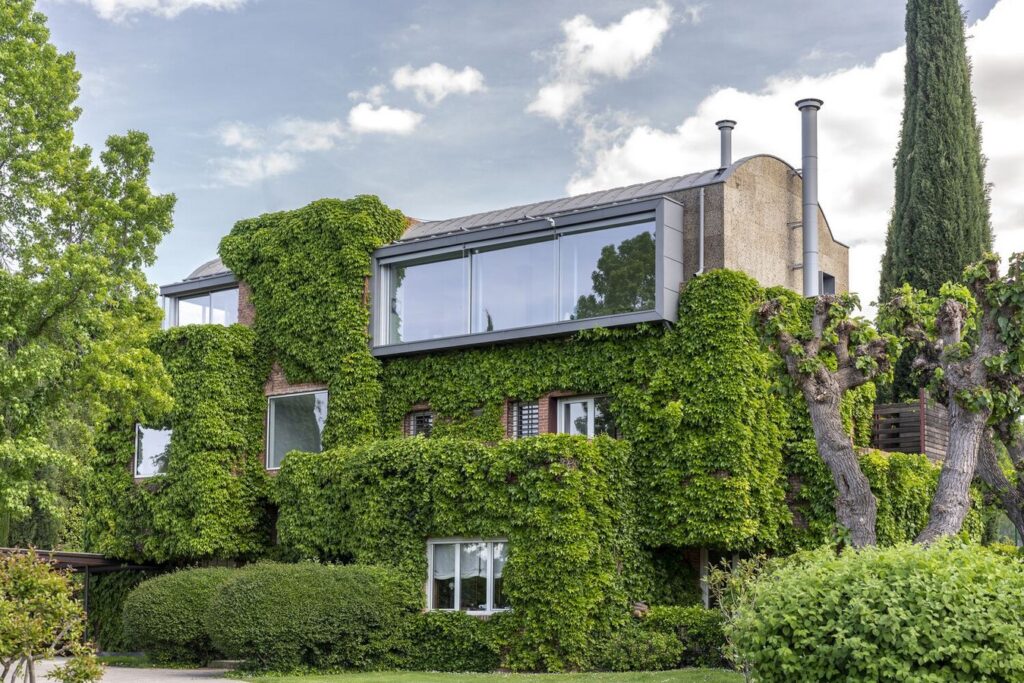
Design Philosophy
The design process commenced with careful consideration of the external appearance of the intervention. The challenge was to harmonize the new addition with the original brick house while avoiding an excessive increase in height. To achieve this, the architects opted for a domed shape for the new floor, allowing for greater interior height without imposing on the cubic forms of the existing structure. This choice not only enhanced spatial dignity but also minimized the perceived height from the outside.
Material Selection
In order to distinguish the new floor as a separate element, cork was chosen for its lightness and insulating properties, contrasting with the solidity of the brick used in the rest of the house. Additionally, zinc was employed for the vault, offering durability and aesthetic appeal. The collaboration with the clients facilitated a smooth decision-making process, enabling the architects to prioritize the breathtaking views from the elevated position, which greatly influenced the interior layout.
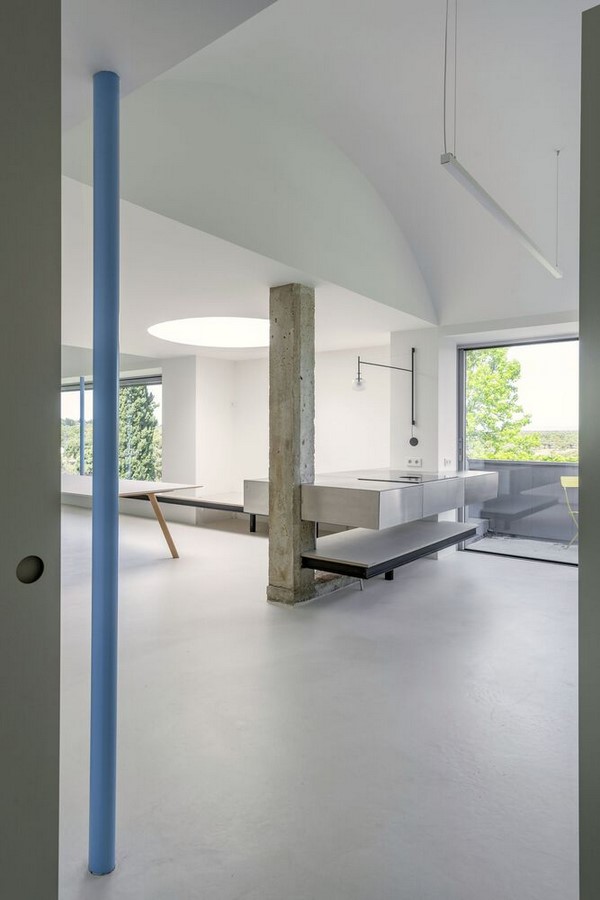
Spatial Configuration
The ground floor of the house encompasses 50m² and features the main entrance, a bedroom, and a bathroom. The upper floor, spanning 130m², is divided into a private area and a public area. The private zone includes another bedroom and a bathroom, while the public area consists of an open-plan kitchen, dining room, and living room with expansive north-facing windows. A large circular skylight floods the space with natural light, preserving the connection to the outdoors.
Interior Design
The interior design scheme is characterized by simplicity and coherence, with a focus on minimalism and contrast. Mortar floors, polished stainless steel countertops, and plywood and linoleum furniture create a harmonious blend of cold and warm materials. The exposed original concrete structure adds visual interest and contrasts with the new slender metal pillars, painted sky blue to blend seamlessly with the panoramic views.
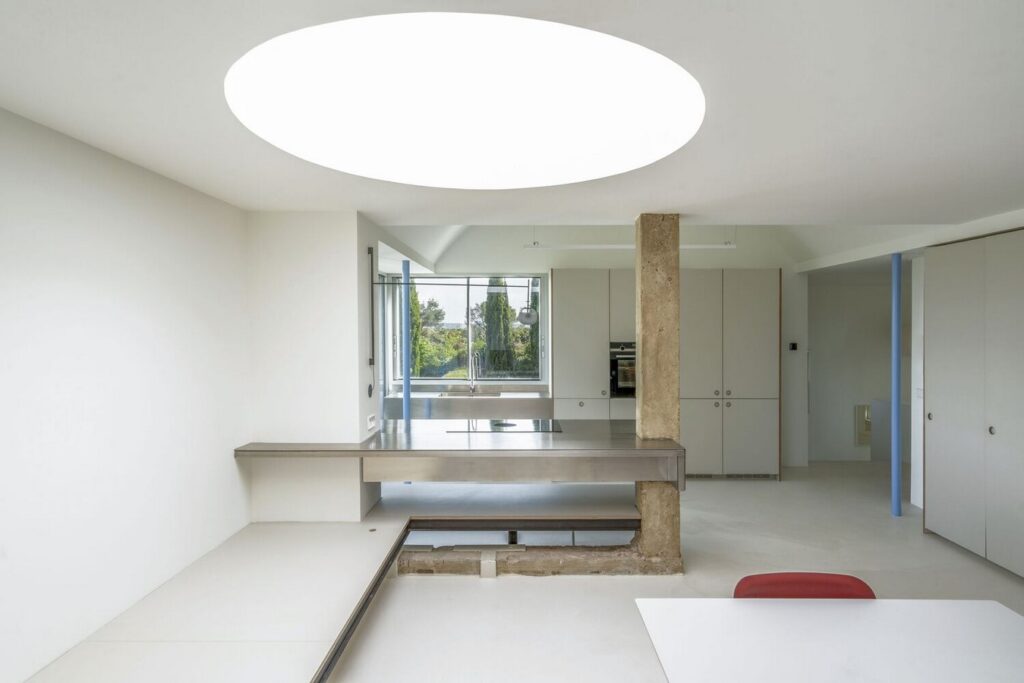
Conclusion
The extension of the house in Aravaca exemplifies EME157’s innovative approach to architectural design, seamlessly integrating modern elements with traditional structures. By prioritizing both functionality and aesthetics, the architects have created a space that not only meets the needs of the family but also enhances their quality of life in Madrid.

