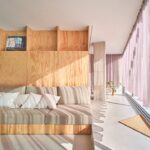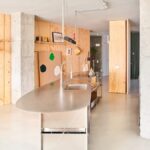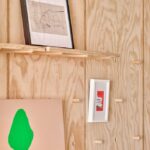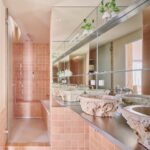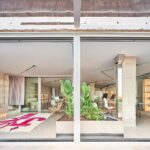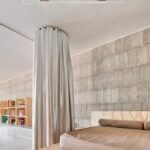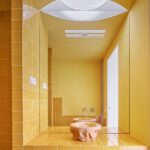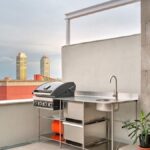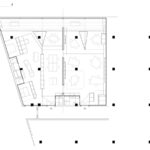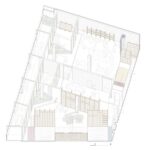Redefining Space: A Renovation Project in Barcelona
In Barcelona’s Poblenou district, architects Maria Giramé and Pau Bajet undertook a unique project involving the renovation of two interconnected premises within an attic space. This endeavor represents a departure from conventional spatial boundaries, embracing the loft concept as a symbol of freedom in spatial appropriation, transcending traditional notions of ownership and delineation between work, leisure, and domestic life.
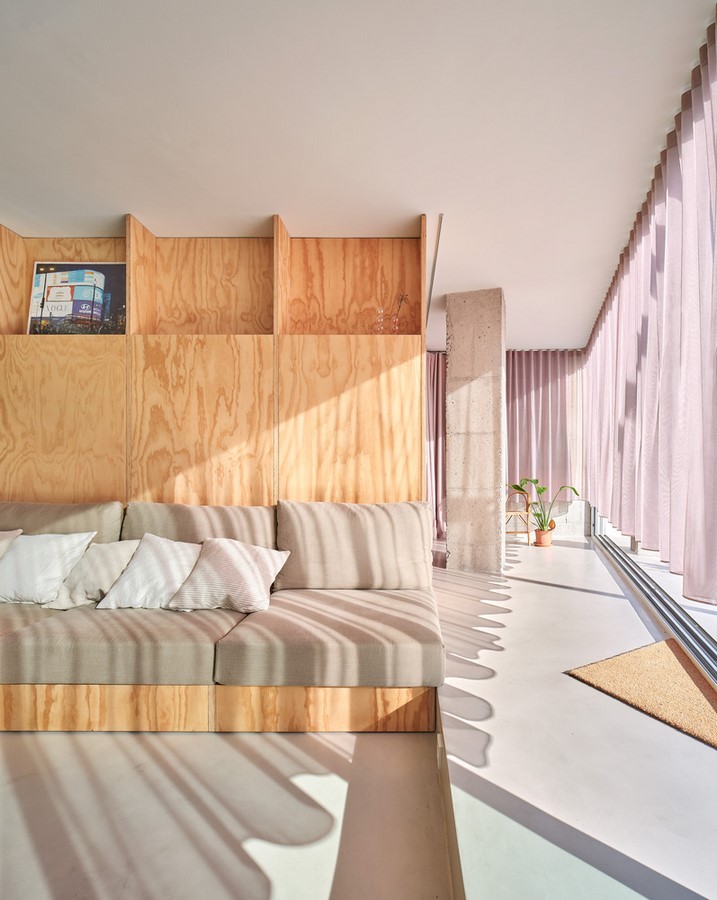
Embracing Fluidity and Connectivity
The project celebrates the inherent flexibility of the loft space, originally housed within a 50,000m² industrial building dating back to 1970. Constructive poetics underpin the intervention, with an emphasis on layering and the interplay of materials and objects. Each element within the living environment retains its raw essence, with the autonomy to evolve and adapt over time.
Blurring Boundaries
The two premises, enclosed by thermal envelopes and concrete blocks with a quasi-textile expression, are seamlessly connected through thresholds, translucency, and reflective surfaces. Rather than imposing rigid divisions, the design fosters openness and fluidity, allowing for dynamic interactions between different areas.
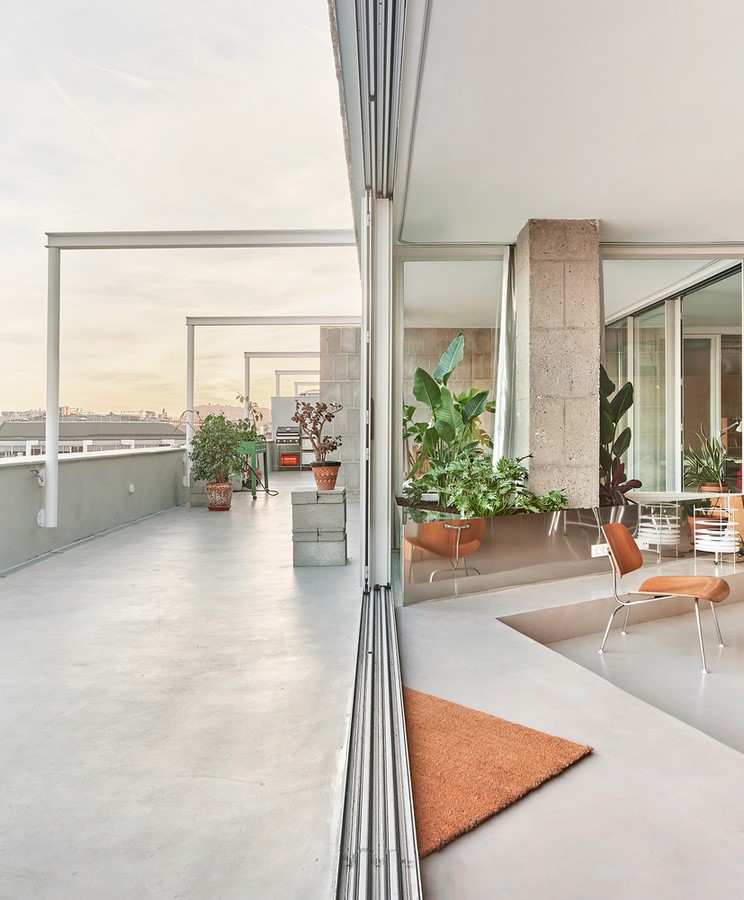
Exploring Hybridity in Design
The architectural typology of the building, with its singular frontal facade oriented towards the sea, serves as a focal point for the design exploration. A fusion of traditional craftsmanship and digital fabrication techniques is evident throughout, with plywood furniture crafted using CNC technology and stainless steel structures produced via laser cutting. These elements not only serve functional purposes but also contribute to the overall aesthetic and spatial experience.
Pragmatic Solutions
Pragmatism guides the approach to essential spaces such as bathrooms and facilities, which are housed within gypsum cardboard volumes. These volumes offer a canvas for diverse spatial and chromatic configurations, enhancing the sensory experience while maintaining practicality.
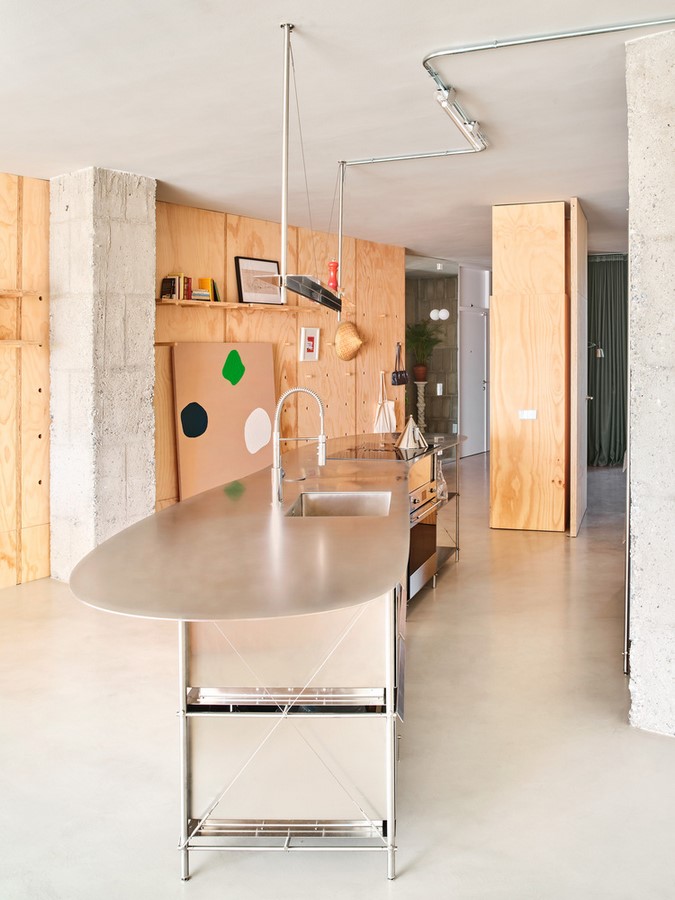
Conclusion: A Living Landscape of Innovation
The renovation of these interconnected premises in Barcelona’s attic space represents a bold reimagining of spatial boundaries and functionality. By embracing fluidity, hybridity, and pragmatism, Bajet Giramé has transformed the space into a dynamic and innovative living landscape, where individual intimacy coexists with communal sharing, and architectural elements serve as both functional necessities and artistic expressions.

