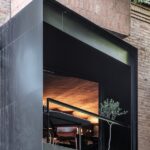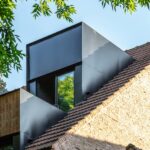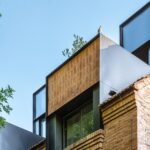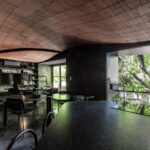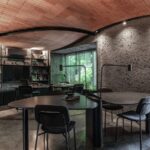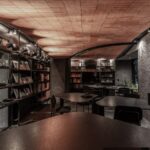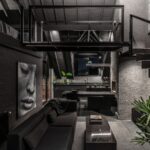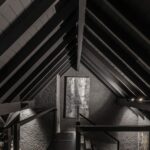Reinventing Identity: Cervantes Building Renovation in Buenos Aires
The Cervantes Building renovation project, led by Grizzo Studio, serves as a testament to the fusion of neighborhood identity and personal history. Born and raised in the neighborhood, the architects embarked on a journey to transform the house they grew up in, originally designed by their mother, into a manifestation of their architectural vision.
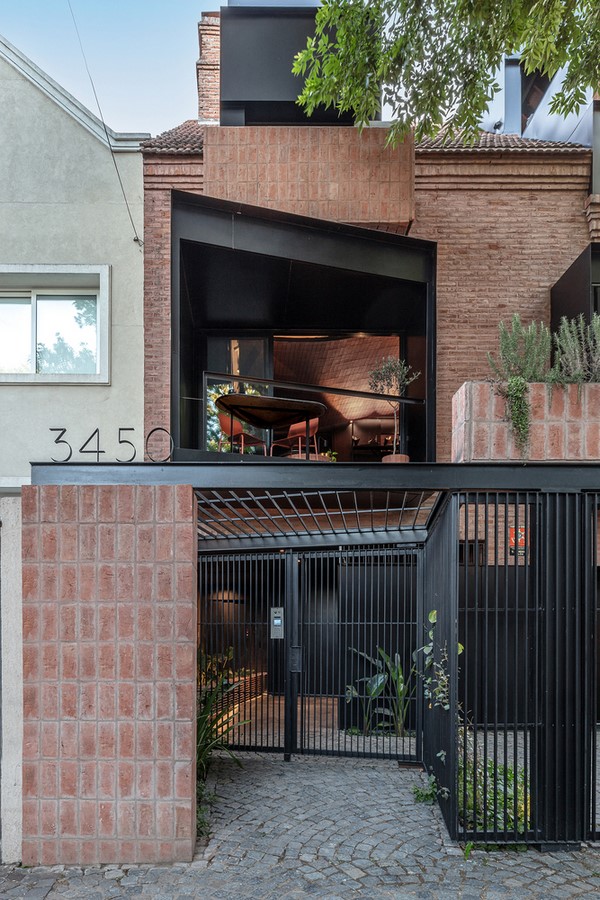
Facade Transformation
A significant aspect of the renovation involved the facade, particularly the expansion of openings to invite more natural light into the interior spaces. The small wooden windows with divided glass were replaced with larger openings framed in black aluminum, enhancing both aesthetics and functionality.
Preservation of Original Elements
While embracing modernization, the project also aimed to preserve the original character of the building. The bow windows were replaced with black metal boxes that seamlessly integrated with the exposed brick facade and original roof, highlighting the harmonious coexistence of old and new.
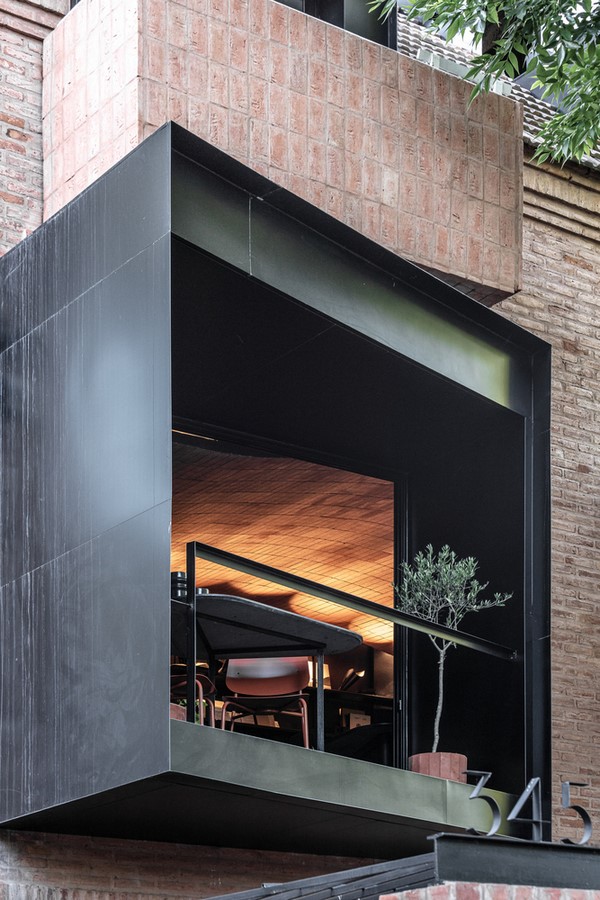
Adaptive Reuse
The renovated building now boasts an entrance hall adorned with elements recycled from the project, symbolizing the transformation journey. The original staircase was repurposed as the central staircase core, while an elevator was introduced to enhance accessibility.
Cohesive Design Palette
A dark color palette was chosen for all new elements to complement the original materials such as exposed brick and tiles, ensuring a harmonious integration with the facade and common areas. This palette extended to the architecture studio on the first floor, creating a unified visual language.
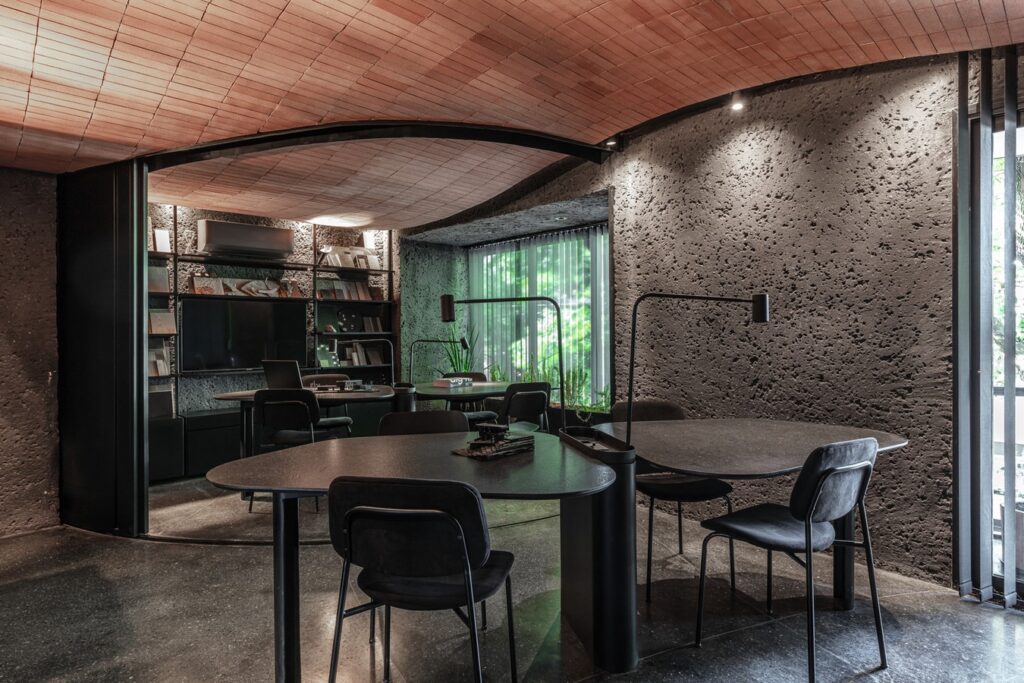
Versatile Living Spaces
The ground floor of the building features a spacious open-plan layout encompassing the living room, dining area, and kitchen, seamlessly connected to the garden and exterior gallery. The second floor accommodates bedrooms, bathrooms, and a terrace, while the third floor houses a dental clinic and an attic apartment.
Maximizing Space and Comfort
Despite space constraints, innovative design solutions were implemented to maximize comfort and functionality. The attic apartment on the third floor offers a modern cabin experience with spacious outdoor areas and a loft-style integrated bedroom overlooking the living room.
Embracing Original Features
To preserve the original double-height space, a mezzanine was added above the staircase core, providing additional living space without compromising the building’s architectural integrity.
In conclusion, the Cervantes Building renovation project is a testament to the architects’ commitment to honoring the past while embracing the future. By blending historical elements with contemporary design, Grizzo Studio has created a unique and functional space that pays homage to both the neighborhood’s identity and their personal history.


