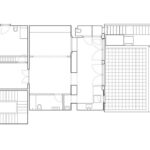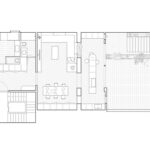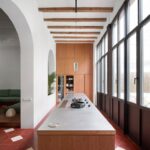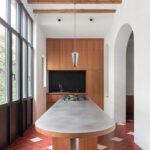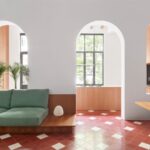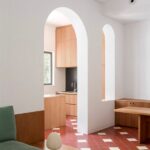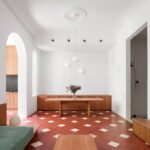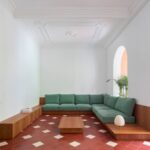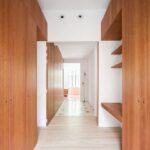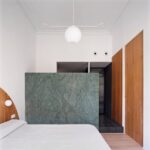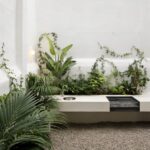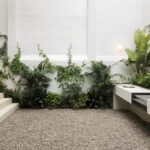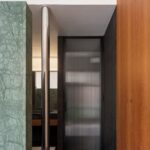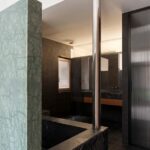Revitalizing a Residence: A Renovation Project in Barcelona
In 2023, Aramé Studio took on the challenge of renovating a residence located in Barcelona’s Eixample district. Over time, the house had suffered from neglect, resulting in the loss of its original materiality and morphology. With a chaotic layout modified by previous occupants, the space had become gloomy and unrecognizable. However, amidst the disarray, there was potential waiting to be uncovered.
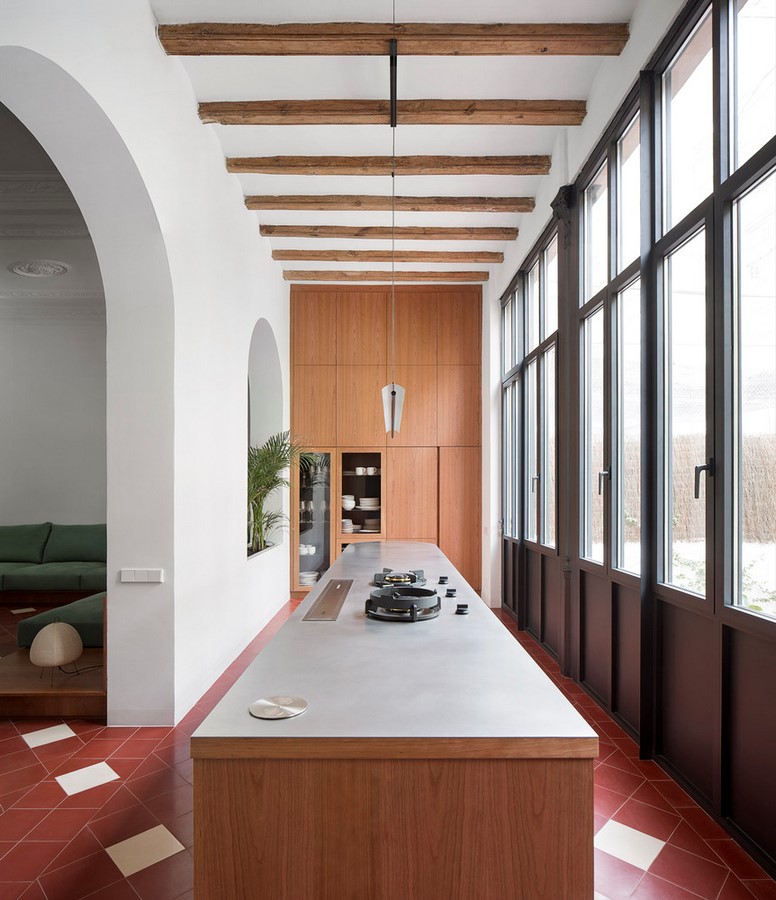
Rediscovering Hidden Elements
The project began with an on-site exploration, aiming to strip away the added layers and reveal the essence of the space. Through meticulous work, the team uncovered hidden elements and original features, including a patio on a lower level that had been completely separated from the living area. Central to the renovation was the quest to restore natural light, which had been obscured by subsequent modifications.
Restoring Original Features
As part of the restoration process, the team unearthed an original cast-iron pillar that had been concealed by later-built walls. By removing these obstructions and restoring the original glass gallery, the architects succeeded in revitalizing the space and reintroducing a sense of openness and light.
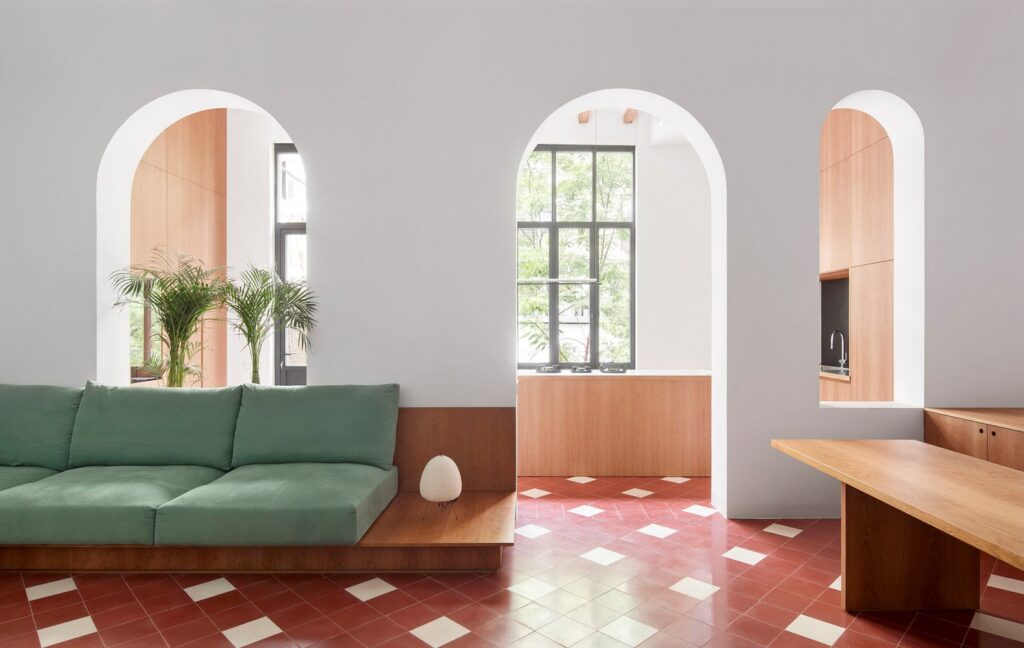
Design Highlights
One of the standout features of the renovated residence is the “Fantasy Room,” designed as a luxurious suite that combines marble, wood, and mirrors. A striking green marble wall divides the bedroom from the bathroom, creating distinct yet interconnected spaces that play with reflections and materiality.
The Heart of the Residence
At the center of the house lies the kitchen and dining area, forming the heart of the residence. Here, the furniture seamlessly integrates with the original floor plan, creating a cohesive and functional space. A narrow kitchen island extends into the new glass gallery, establishing a seamless connection with the garden and flooding the interior with natural light. The flooring, adorned with traditional hydraulic tiles, pays homage to the home’s heritage while embracing contemporary design principles.
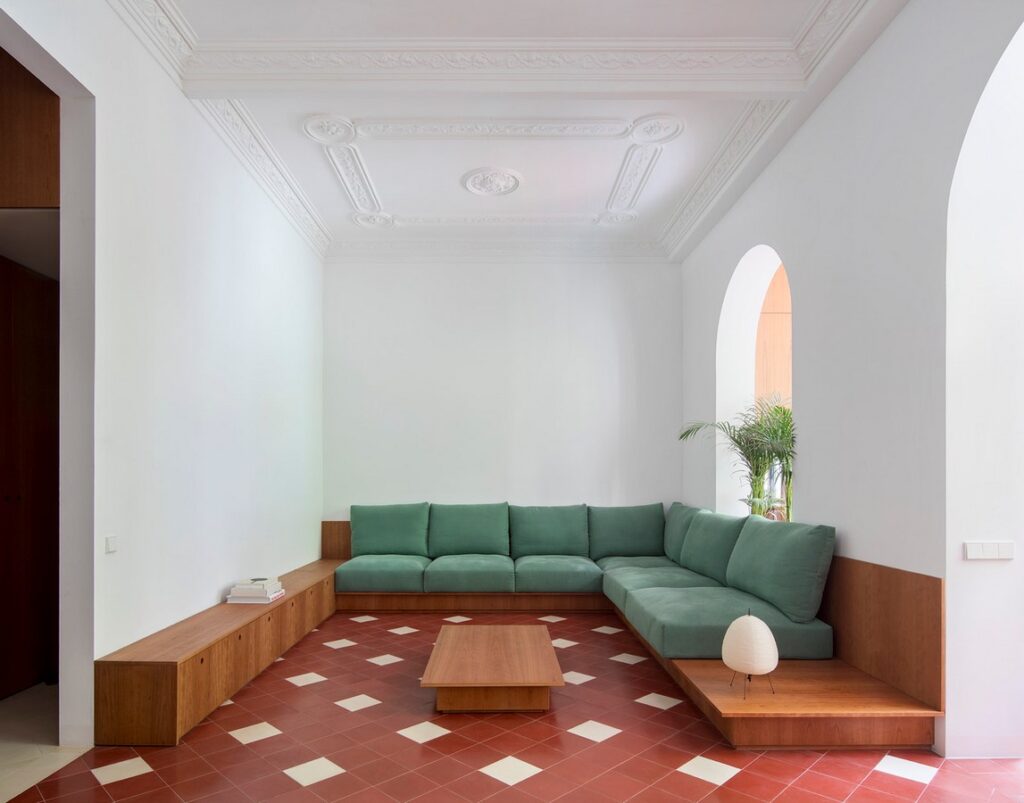
Bridging Contrasts
A key element of the renovation is the redesigned staircase, which now provides a broader and more comfortable transition between the vibrant interior and the serene garden. By bridging the gap between these contrasting yet harmonious areas, the staircase serves as a symbolic link, connecting past and present, tradition and modernity.

