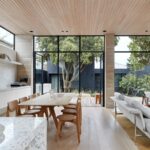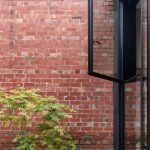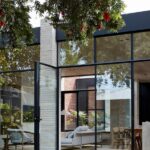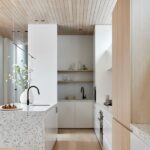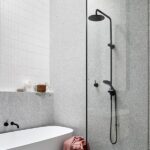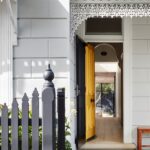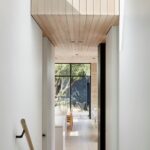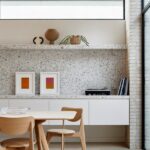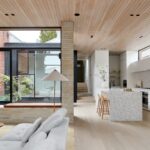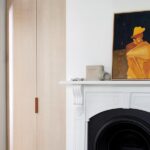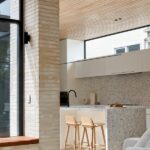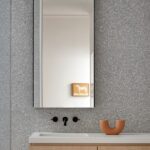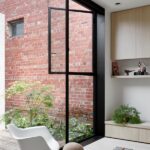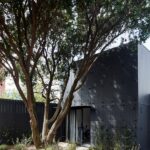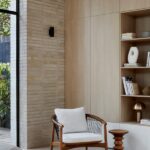Revitalizing Clifton Hill: Courtyard House Renovation and Extension
Situated in Clifton Hill, Australia, this project by Eliza Blair Architecture and Studio mkn rejuvenates a double-fronted weatherboard worker’s cottage with a modern brick and glass extension. The design seamlessly integrates into the existing structure while embracing natural light and scenic views, creating a versatile living space for a growing family.
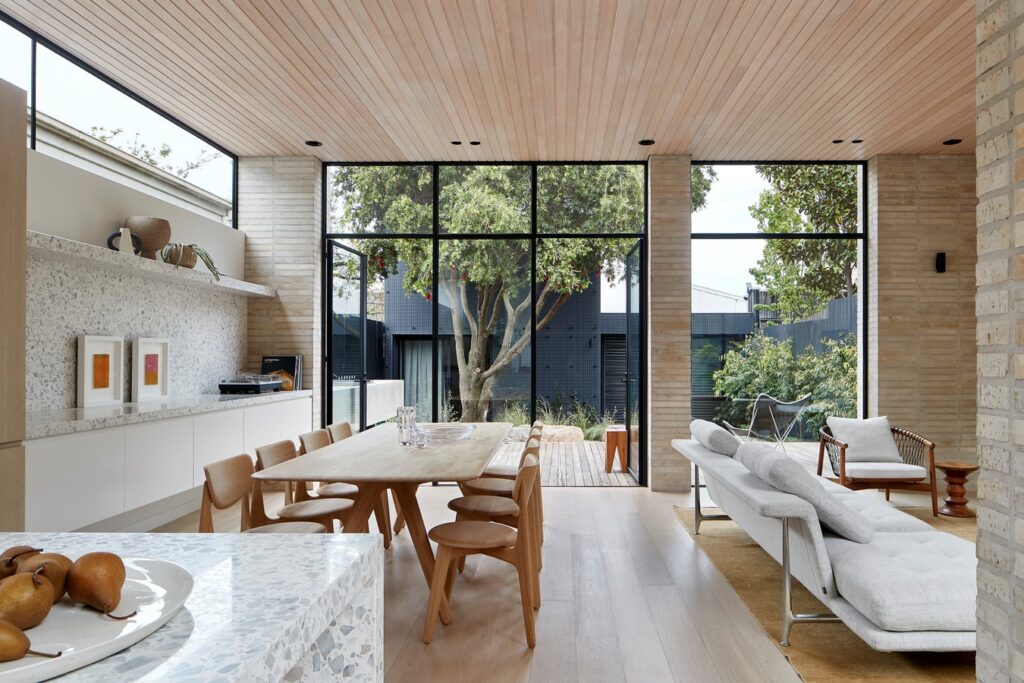
Design Concept and Sustainability
The extension, carefully positioned to capture northern light and views of a beautiful bottlebrush tree, reflects the family’s desire for future adaptability. Sustainability features include passive solar design, super-insulated walls, double-glazed windows, thermal mass, and rooftop solar panels, ensuring energy efficiency and environmental responsibility.
Adaptable Living Spaces
The renovation aimed to modernize the home while accommodating the family’s needs, including a master suite, kids’ bedrooms, a central bathroom, and laundry. The addition of an open-plan living space replaces an outdated 1980s structure, while a garden studio offers flexibility for guests and additional living space.
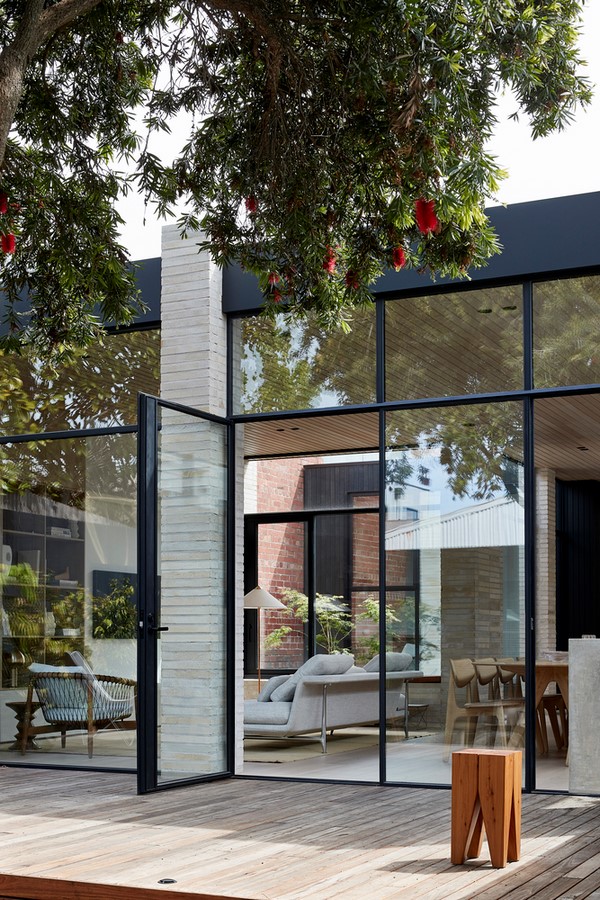
Overcoming Challenges
The narrow south-facing allotment posed challenges in maximizing natural light and space utilization. However, strategic design solutions, including the incorporation of courtyards, allowed for the infusion of sunlight and created distinct zones within the home. Despite the loss of backyard space, the courtyard brings northern sunlight into the interior, creating a welcoming atmosphere and enhancing spatial flow.
Functional Flexibility
Spatial planning was crucial to accommodate the diverse needs of the family, including twin toddlers and a teenager. The multi-purpose garden studio, featuring an ensuite and mezzanine, serves various functions such as storage, gym, home office, and teenage retreat, providing adaptability for evolving lifestyle demands.
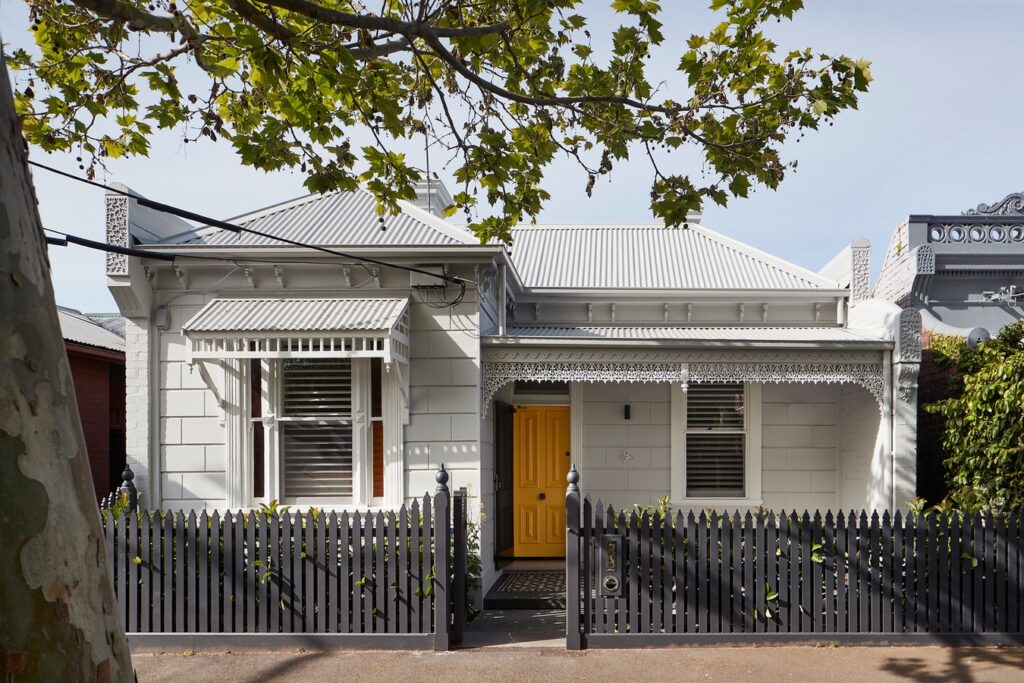
Harmonizing Indoor and Outdoor Spaces
The design harmonizes indoor and outdoor living, with the courtyard serving as a focal point that connects different areas of the house. Landscaped spaces and textured brick walls create visual interest and tranquility, offering a serene retreat amidst urban living.
In essence, the Clifton Hill Courtyard House exemplifies thoughtful design that blends heritage charm with contemporary living, creating a harmonious sanctuary for modern family life.

