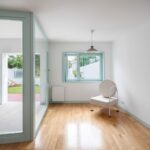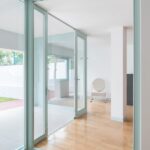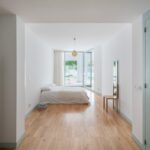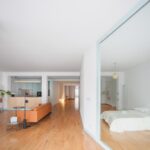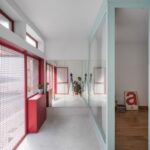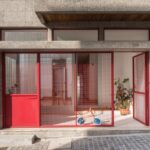Revitalizing Unused Space: A Residential Renovation in Porto
In 2023, the architectural firm oitoo embarked on a project to transform an underutilized commercial space in Porto, Portugal, into a vibrant residential dwelling. Located in close proximity to the renowned Serralves Park and Museum, the building had remained vacant since its construction in 1996, prompting the need for a new purpose.
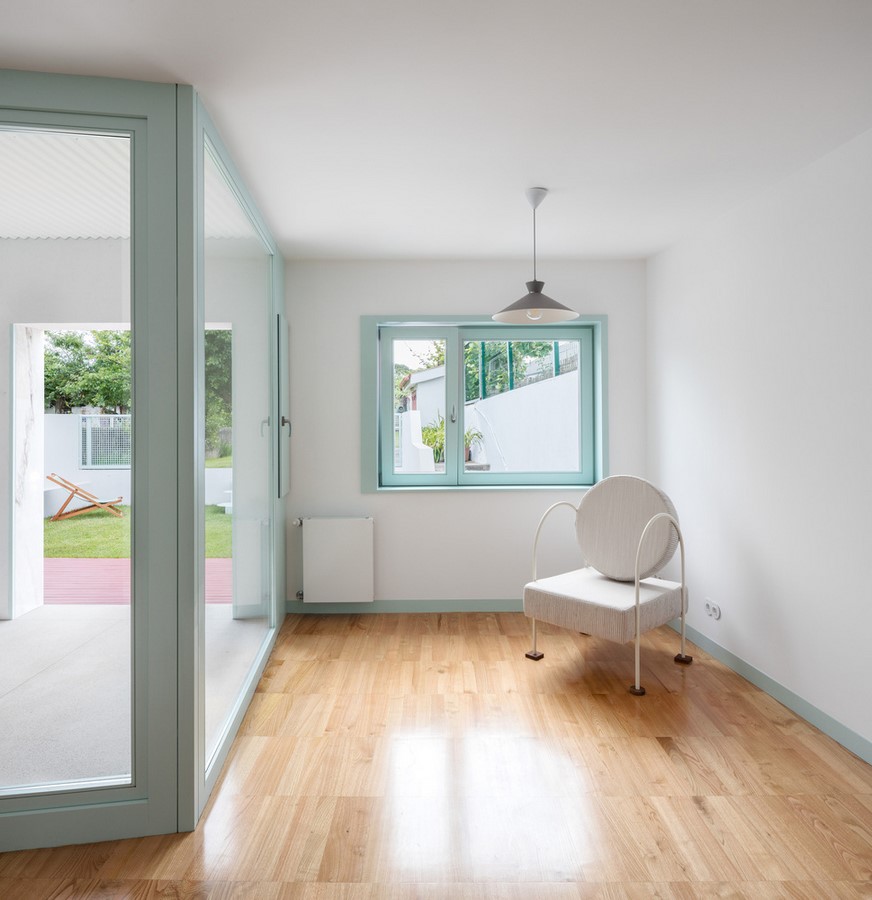
Rediscovering Potential
Upon discovering the vacant commercial space, oitoo recognized its potential for conversion into a residential unit. The quarter-century of neglect underscored the necessity for adaptive reuse and the exploration of alternative uses for the property.
Embracing Unique Features
Like many similar spaces, the building possessed distinctive attributes conducive to residential conversion, including spacious interiors, open layouts, lofty ceilings, and an adjacent backyard awaiting transformation. These inherent qualities served as the foundation for oitoo’s design approach, facilitating the creation of generous living spaces that seamlessly blend indoor and outdoor environments.
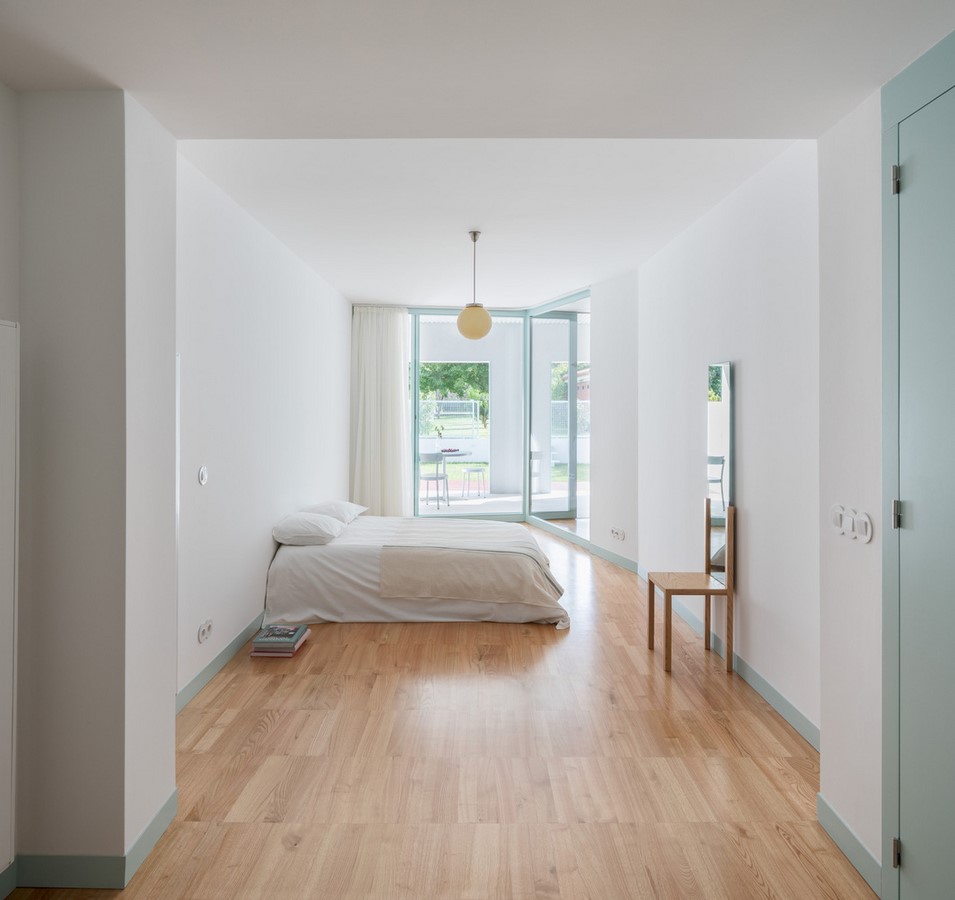
Bridging Public and Private Realms
Central to the project was the challenge of mediating between the public and private realms. oitoo carefully crafted a design that balanced accessibility with privacy, ensuring a harmonious transition from the bustling street to the serene interior spaces. Natural light played a pivotal role, with strategic placement of windows and skylights enhancing the sense of openness and connectivity with the outdoors.
Designing for Functionality and Aesthetics
The renovation demanded meticulous attention to detail, encompassing considerations such as interior layout, lighting requirements, material selection, and the reimagining of the backyard as an extension of the living space. High ceilings provided opportunities for creative expression, enabling the architects to sculpt internal “topography” and imbue the interiors with a sense of volume and grandeur.
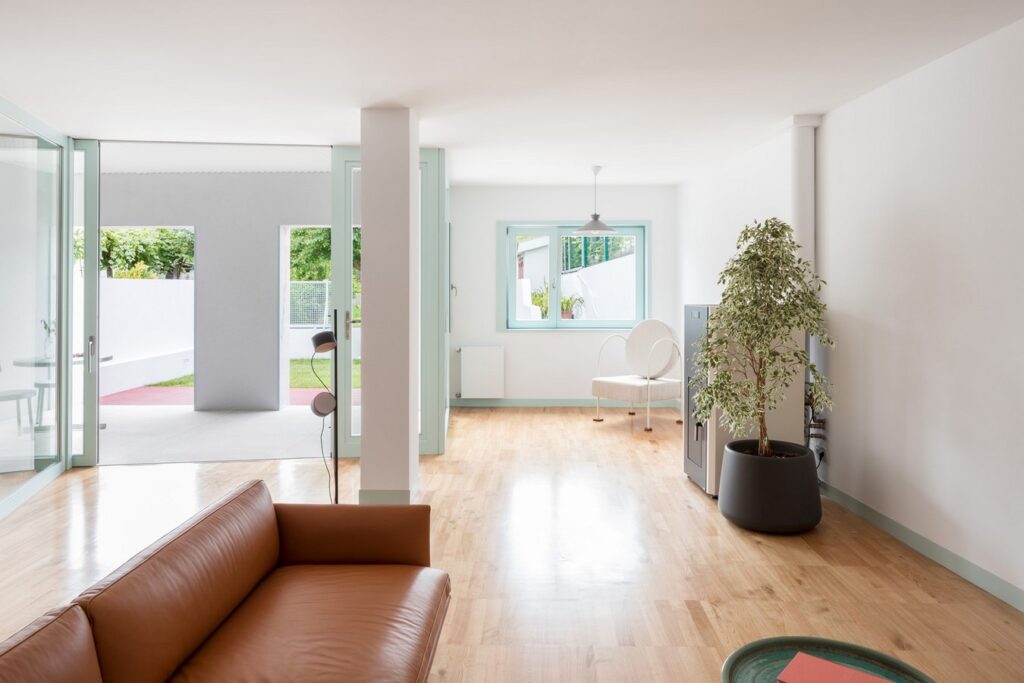
Restoring Connectivity to the Community
By repurposing the commercial space into a residential unit, oitoo not only revitalized the building but also contributed to the revitalization of the surrounding neighborhood. The newfound permeability in the backyard, transformed into a lush garden oasis, fosters a sense of community and connection with nature, enriching the lives of residents and passersby alike.
Conclusion
The renovation of the ground floor space in Porto exemplifies the transformative power of adaptive reuse and thoughtful design. Through innovative thinking and a deep respect for the building’s history and context, oitoo has breathed new life into a once-forgotten space, creating a modern, functional home that seamlessly integrates with its surroundings while preserving its inherent character and charm.

