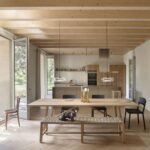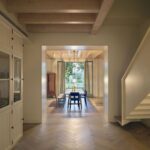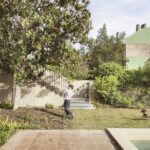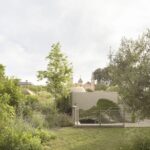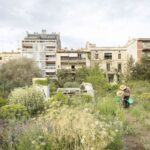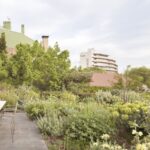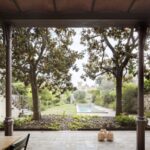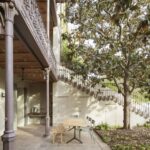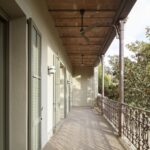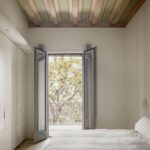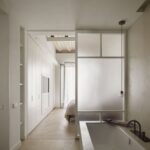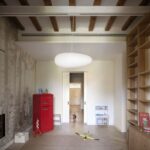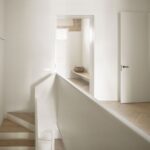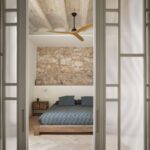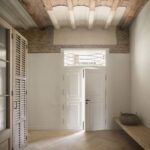Sustainable Renovation of Barcelona Duplex
In Barcelona, Espacio Studio and SOG design undertook a comprehensive renovation project for a duplex located in a “finca regia.” The project encompassed a complete reorganization of the layout, structural rehabilitation, facade repairs, and landscaping to create a sustainable living space.
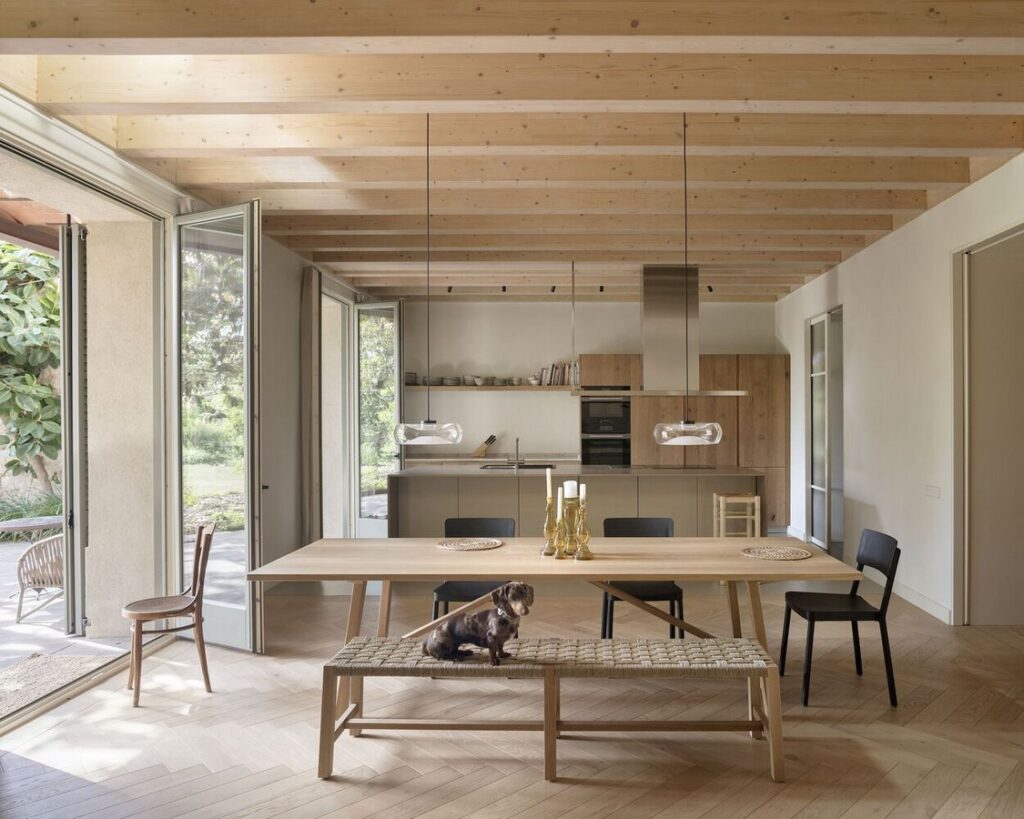
Client Requirements
The client sought to recreate the ambiance of a country house within the urban setting, emphasizing privacy and ample space for entertaining guests.
Design Strategies
The renovation began with converting the basement into an open-plan space, fostering seamless indoor-outdoor transitions and multifunctionality. This shared space embodies the essence of a country house lifestyle. On the second floor, private areas were designed as individual retreats with views of the garden, catering to personal preferences.
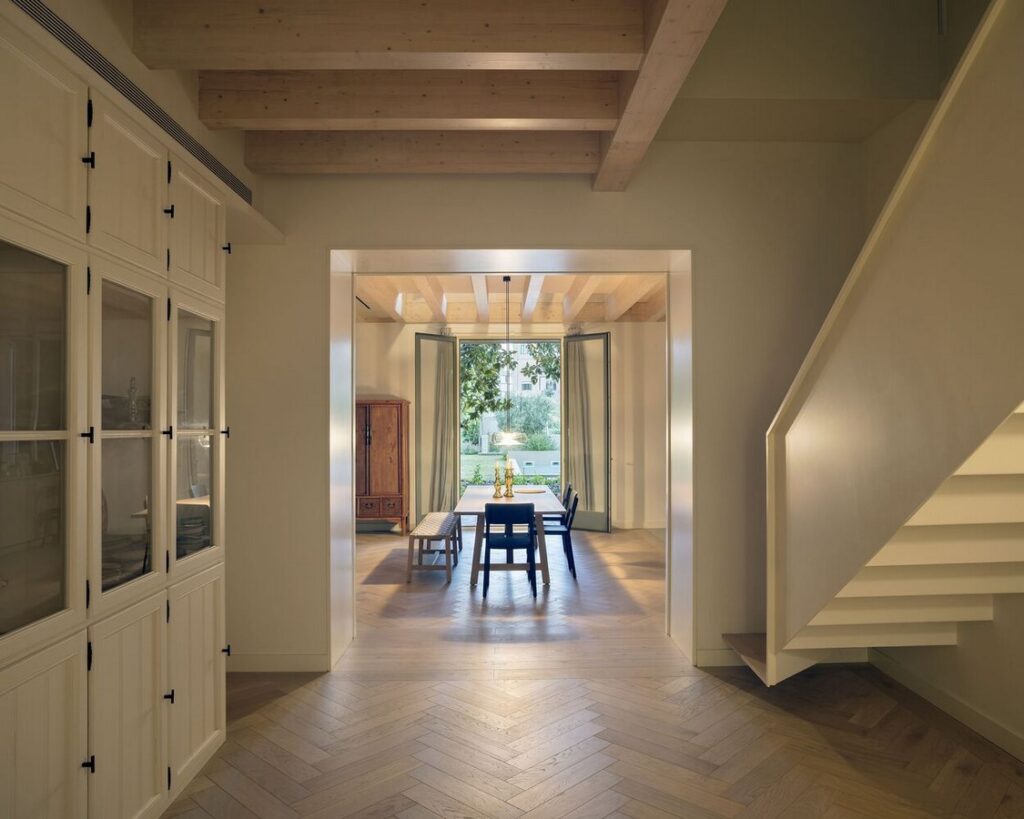
Sustainability Focus
A key focus of the project was sustainability, aiming to minimize environmental impact and resource consumption. This was achieved through the reuse of existing elements, implementation of sustainable energy and water capture methods, and the incorporation of a garden designed for high self-sustainability.
Harmonious Integration
The renovated duplex reflects a harmonious blend of contemporary intervention and timeless character. The design seamlessly merges form and function, resulting in a balanced, relaxed, and distinctive living environment.
Through thoughtful design and sustainable practices, Espacio Studio and SOG design have transformed a Barcelona duplex into a model of modern, eco-conscious living while preserving its inherent charm and character.

