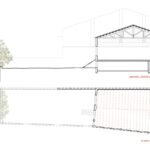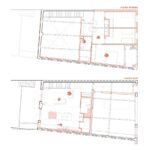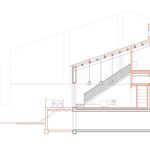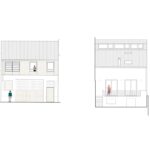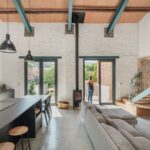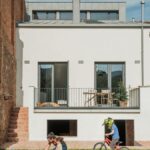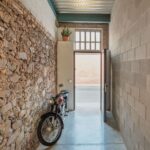Transforming a Garage into a Home: A Spanish Renovation Story
In 2022, Judit Falgueras Arquitectura embarked on a unique project in Spain, transforming a neglected industrial building into a welcoming family home. Originally constructed in the 1960s as a warehouse and mechanic’s workshop, the building had fallen into disuse over the years. However, a new family saw its potential and enlisted the architects to convert it into a residential space.
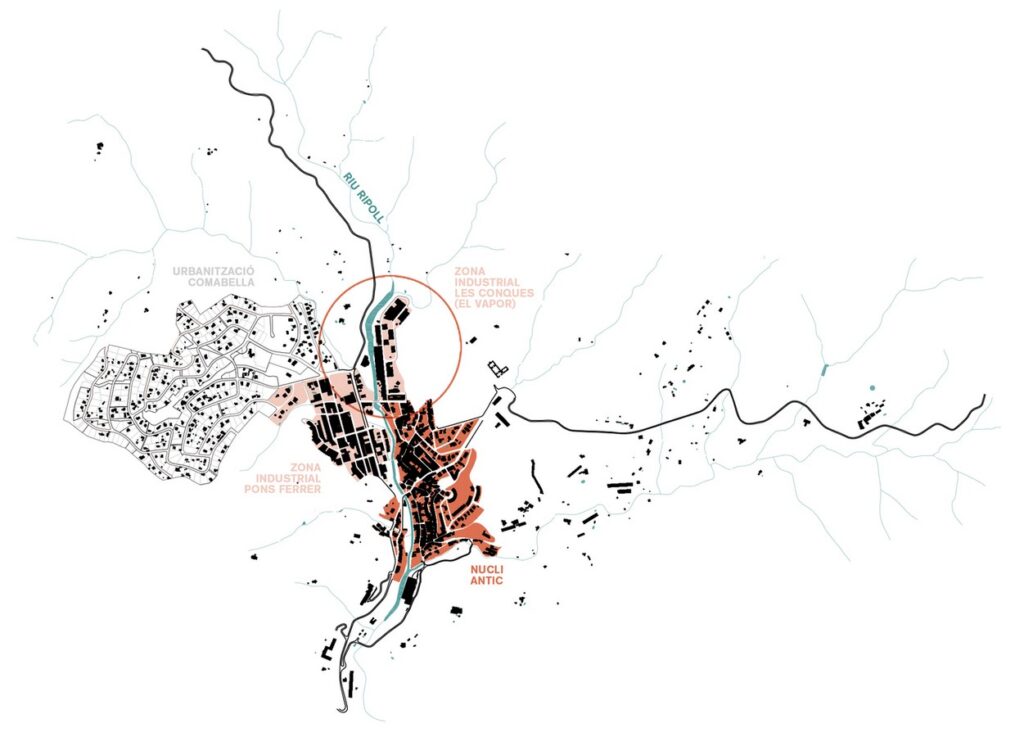
Structural Reinvention and Material Repurposing
The renovation project necessitated significant structural changes, including the installation of a new metal framework to support the first-floor slab and a complete overhaul of the roof. To preserve the building’s history, the existing wooden beams, sourced from local forests by the original builder, were repurposed for the roof structure and transformed into furniture pieces for the interior.
Sustainable Design and Energy Efficiency
Careful consideration was given to energy efficiency, with strategic insulation of exterior walls and the creation of openings in the roof to facilitate natural ventilation. These measures not only reduce energy demand but also enhance the comfort of the living spaces. The design prioritized sustainability by utilizing existing materials wherever possible, minimizing waste and environmental impact.
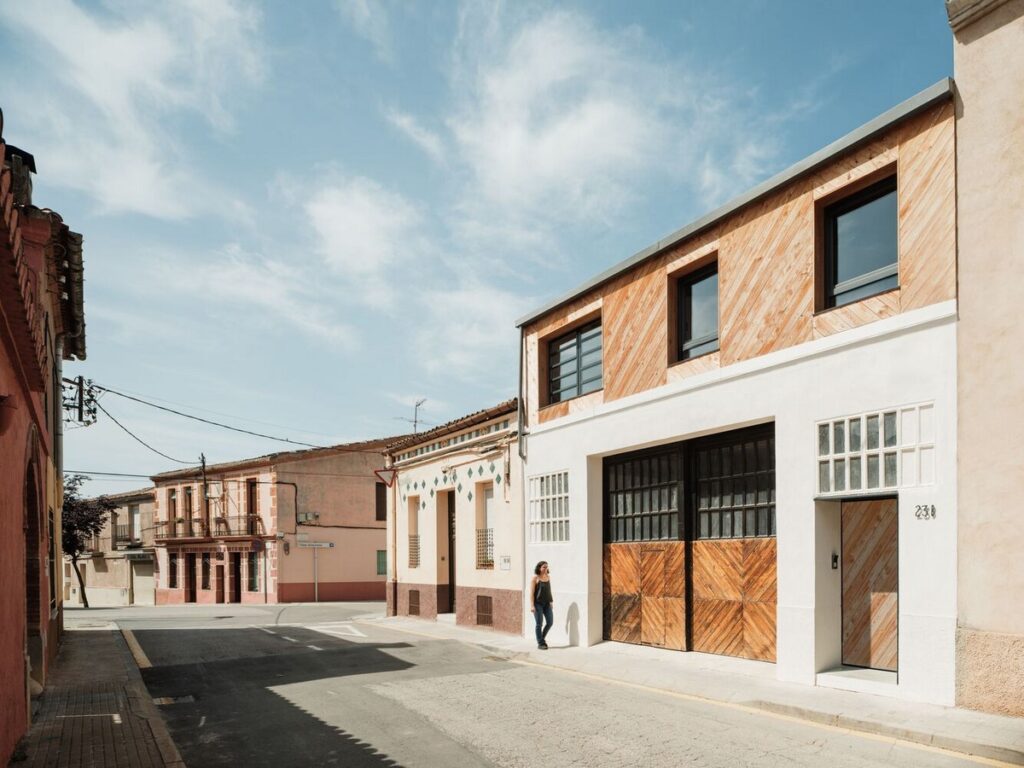
Thoughtful Interior Layout
The ground floor was reconfigured to accommodate a garage, dining room, kitchen, bathroom, and pantry, with the latter repurposed as storage space. The living area, characterized by an open-plan layout, fosters a seamless connection with the outdoors through new terrace and patio windows. On the first floor, the structural organization dictated the arrangement of three bedrooms, a study, gallery, and bathroom, preserving the original layout’s essence and functionality.
Preserving Heritage and Essence
Throughout the renovation process, a conscious effort was made to retain the building’s original charm and character. By preserving existing elements and integrating them into the new design, the architects successfully honored the building’s heritage while creating a modern, functional living space. The transformation from garage to home encapsulates the spirit of adaptive reuse, breathing new life into a once-forgotten structure.
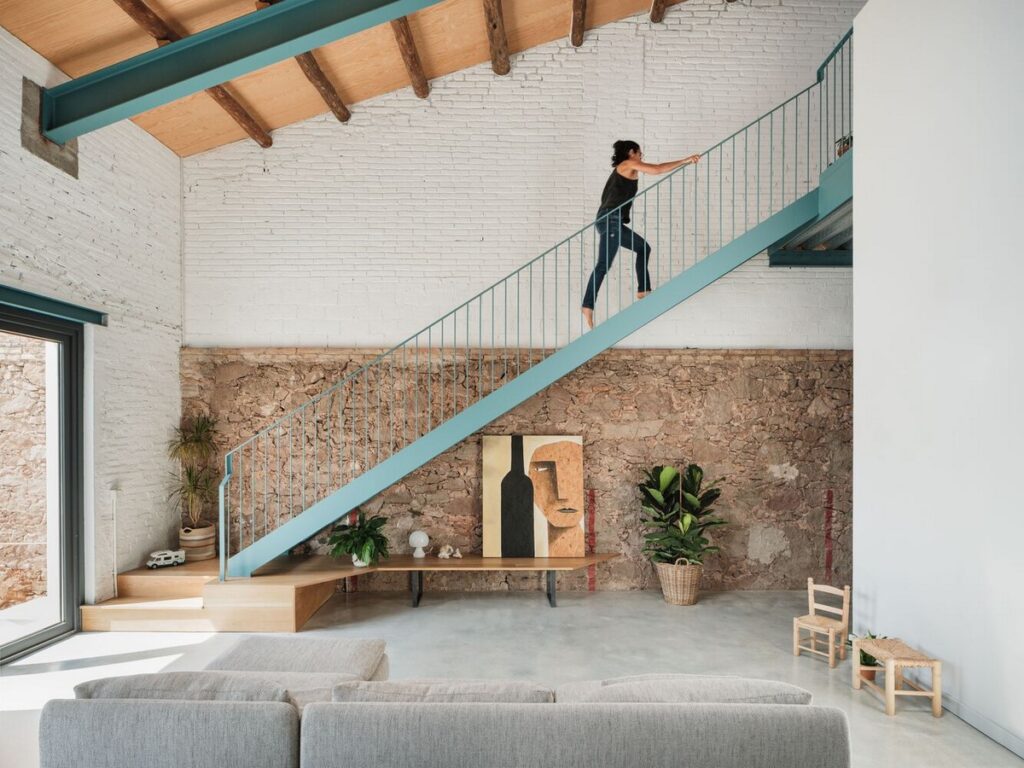
Conclusion
The renovation of this industrial building in Spain represents more than just a physical transformation; it is a testament to creativity, sustainability, and respect for heritage. Through innovative design solutions and meticulous attention to detail, Judit Falgueras Arquitectura has revitalized a neglected space, turning it into a vibrant and inviting family home that honors its past while embracing the future.


