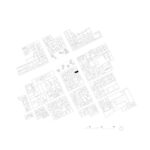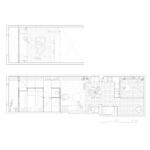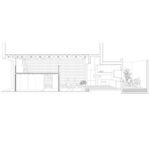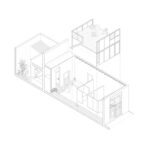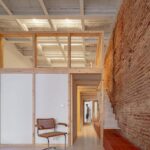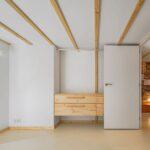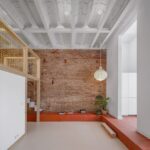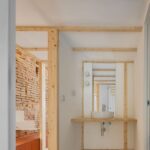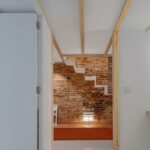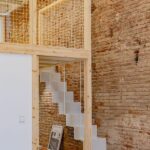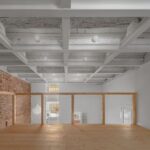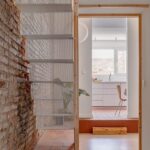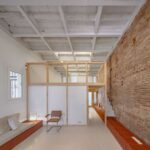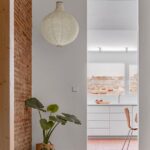Transforming Spaces: Carles’ Adaptive Reuse Home
In Barcelona’s vibrant Sants district, Carles’ family embarked on a unique project—to transform their old shop into a cozy home. With a ground floor and mezzanine nestled between a bustling street and a quaint courtyard, the space presented both challenges and opportunities for OBO Estudi architects.
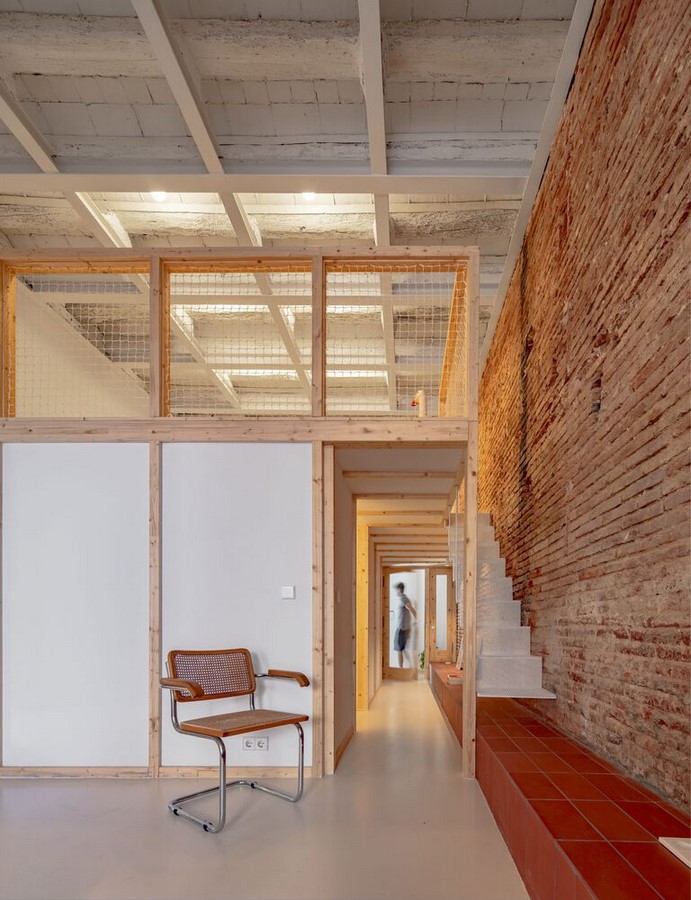
Maximizing Space and Preserving History
The renovation aimed to maximize the available volume for living space while preserving the site’s historical elements. By carefully cleaning up the space and reclaiming pre-existing features, the architects sought to create a harmonious blend of old and new. The access door was modified to allow ventilation and light while maintaining privacy, and a wooden box structure was introduced to house the living program.
Spatial Continuity and Integration
Spatial continuity was a key design principle, linking the kitchen-dining area to the mezzanine and courtyard gallery. The removal of false ceilings and unnecessary cladding helped open up the space, while different flooring levels added visual interest and functionality. A well-insulated wooden box containing the bedroom and bathroom provided a contrast to the surrounding urban environment.
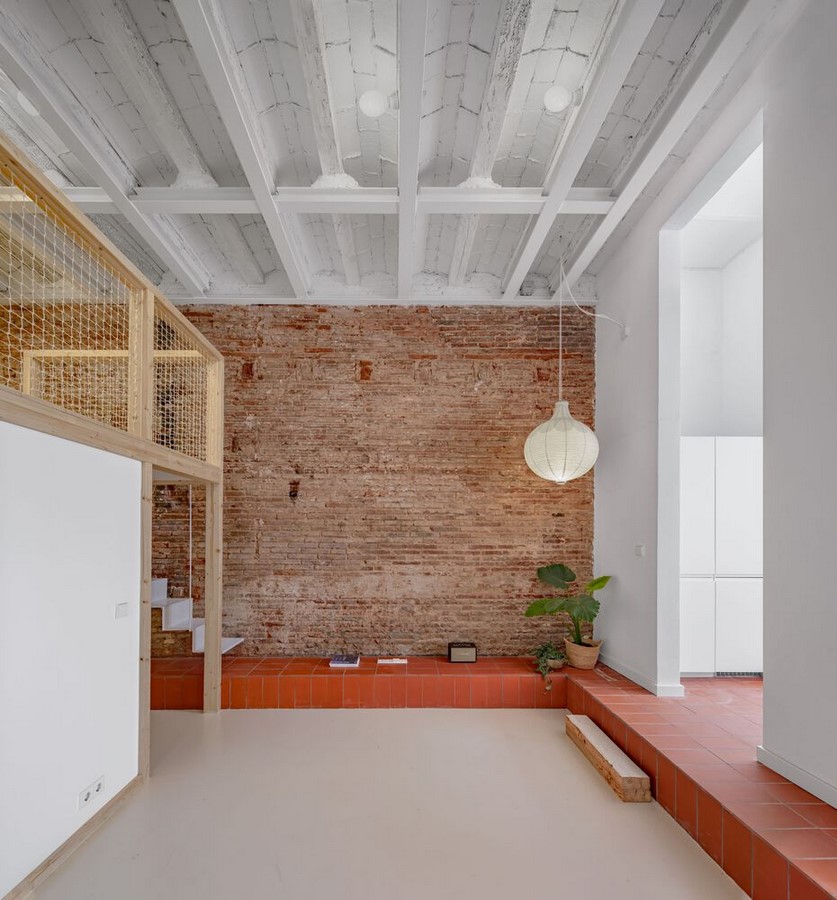
Climate Considerations and Sustainability
The house was designed with climate performance in mind, leveraging natural elements for heating and cooling. In winter, the courtyard served as a south-facing gallery, capturing heat gain, while insulation minimized heat loss. During summer, deciduous vegetation in the courtyard created shade, allowing heat to escape at night—a testament to the project’s commitment to sustainability.
In conclusion, Carles’ adaptive reuse home stands as a testament to thoughtful design and sustainable living. By repurposing an old shop into a modern dwelling, OBO Estudi architects have created a space that seamlessly integrates history, functionality, and environmental consciousness, offering Carles and his family a unique and inviting place to call home.

