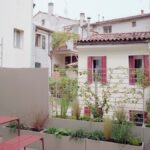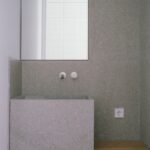Unveiling History: Casa ST Renovation in Padua
In the heart of Padua, Italy, along the historic Via del Santo, lies a building steeped in centuries of history. This building, dating back to the sixteenth century, recently underwent a transformative renovation led by vianellogasparin architects, helmed by Serena Vianello and Tommaso Gasparin.
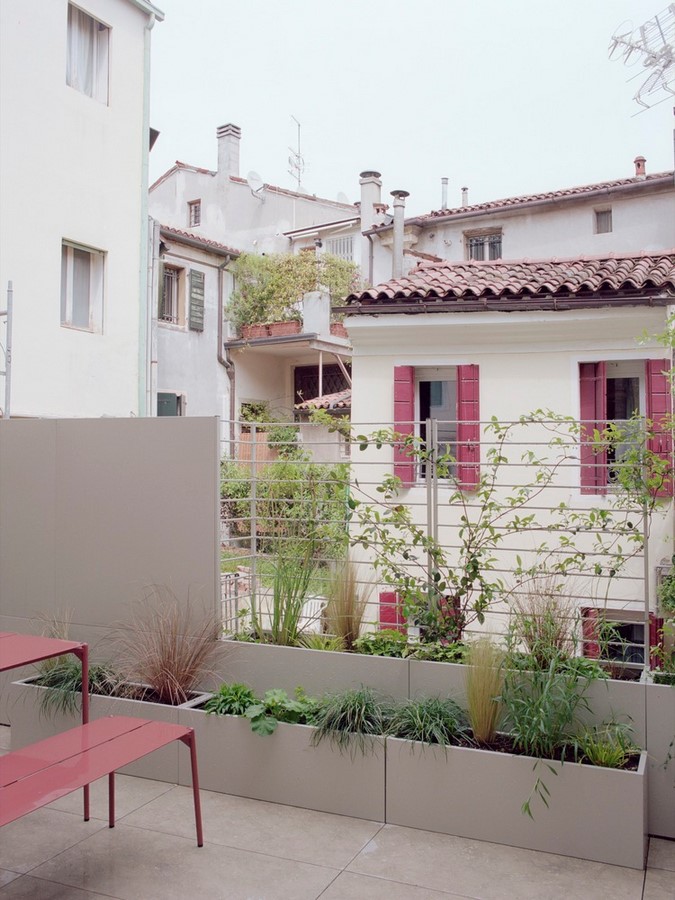
Embracing the Past
The renovation of the apartment within this ancient building was guided by a reverence for its rich history. Rather than imposing a predetermined design, the architects sought to reveal and celebrate the layers of the past. Through meticulous demolition work, elements dating back to the fifteenth century were uncovered, alongside additions from later periods.
Harmonious Integration
The design approach prioritized the integration of old and new, allowing historical features to coexist with modern interventions. Walls were stripped of cementitious plaster to reveal ancient brickwork and fragments of frescoes. Reed ceilings were removed to expose beams and boards from different eras. The addition of new structures was done in a mono-material manner, ensuring a seamless blend with the existing elements.
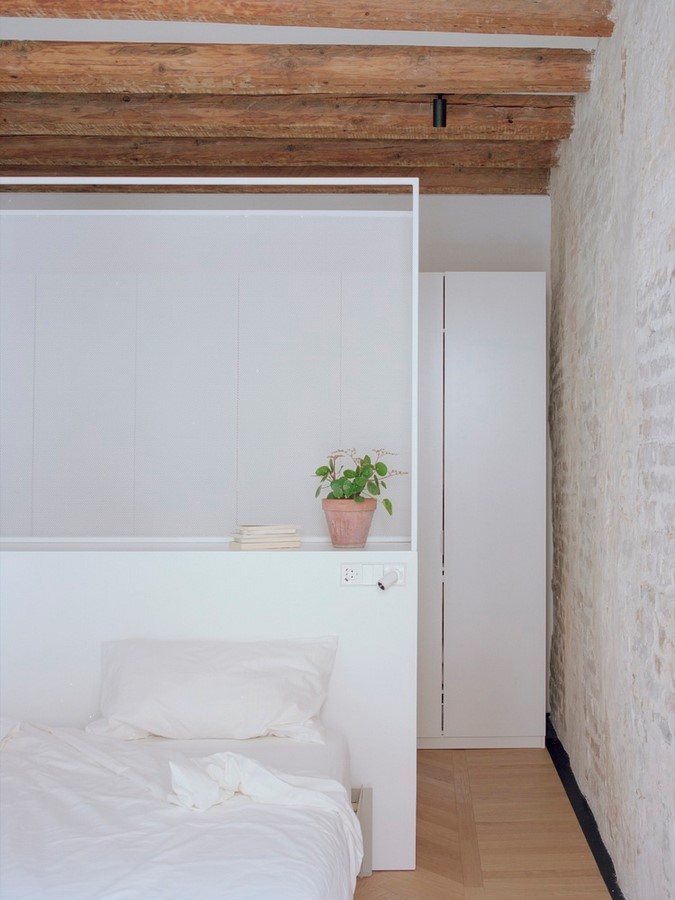
Functional and Aesthetic Enhancements
Functional and energy-efficient upgrades were seamlessly integrated into the living space. A single open-plan living area was created, with a service area adjacent to the main corridor. The central intervention involved removing a dividing wall and replacing it with a metal portal, which both characterizes and organizes the space. Windows were enlarged to provide access to a terrace, flooding the living area with natural light.
Material Continuity and Transparency
Material continuity was achieved through the use of gray Vicenza Stone, which served as both flooring and internal seating. Perforated panels and polycarbonate were used to delineate spaces in the connecting corridor, allowing light to filter through. In the sleeping area, previously concealed elements such as brick walls and wooden frameworks were revealed, adding to the historical charm.
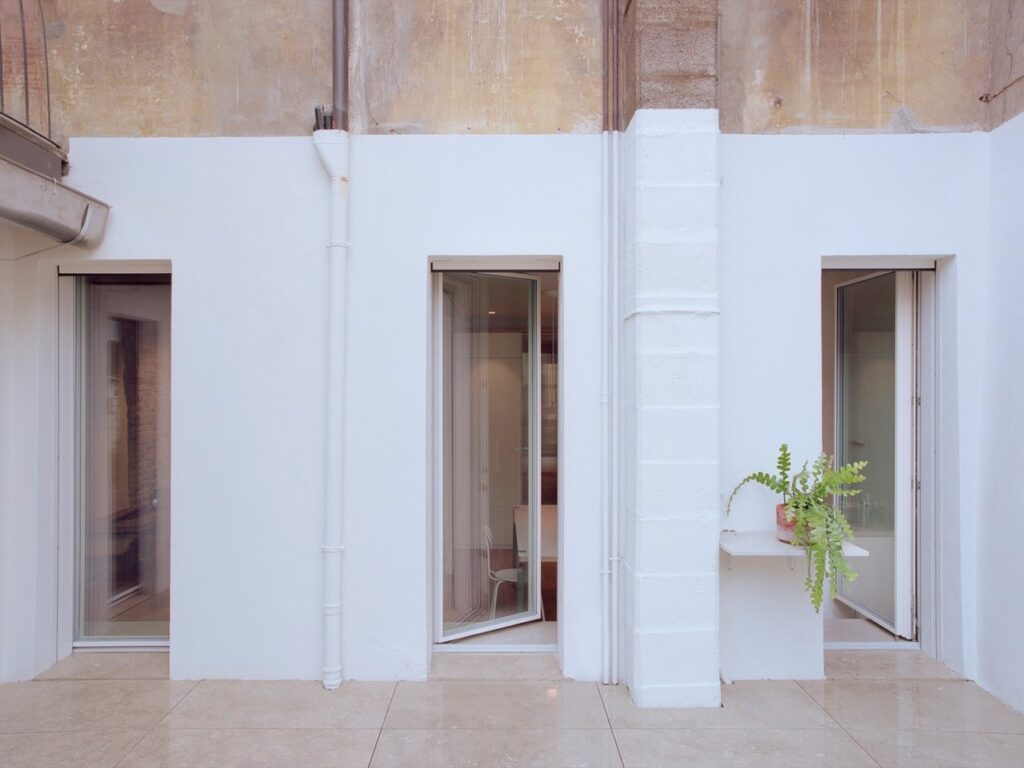
Conservative Restoration and Energy Efficiency
The intervention also included the conservative restoration of the external facade and the implementation of energy-efficient measures. Internal insulation, underfloor heating, and centralized air conditioning powered by a heat pump were installed, ensuring both comfort and sustainability.
In conclusion, the Casa ST renovation project in Padua stands as a testament to the careful balance between preserving history and embracing modernity. By revealing and enhancing the unique architectural features of the past while integrating contemporary elements, vianellogasparin architects have breathed new life into this historic dwelling, creating a harmonious blend of old-world charm and contemporary comfort.

